3871 S 183rd Drive, Goodyear, AZ 85338
- $529,990
- 5
- BD
- 3.5
- BA
- 3,551
- SqFt
- List Price
- $529,990
- Days on Market
- 12
- Status
- ACTIVE
- MLS#
- 6697169
- City
- Goodyear
- Bedrooms
- 5
- Bathrooms
- 3.5
- Living SQFT
- 3,551
- Lot Size
- 6,428
- Subdivision
- Las Brisas Phase 2b (Phase 2b.1) Replat
- Year Built
- 2019
- Type
- Single Family - Detached
Property Description
This famous Taylor Morrison Turquoise floor plan in Las Brisas, has amazing parks and walking trails throughout the community. This home is across Las Brisas Academy. If you're looking for space, this home is over 3,500 sq. ft. with an amazing lot which has no back or side south side neighbor. Home features downstairs: office, living, dinning, family room, and master bedroom. You will be wowed as you enter the 20' plus ceiling in living room with wood tile flooring in all the right places. Kitchen features lots of counter space with dark expresso cabinets, granite counter tops, big island, slate appliances and large walk-in pantry. Master bedroom is a great size with a sitting area and great lighting. Master bath features separate tub and shower, linen closet, and his/hers walk-in closet and his/hers vanities. Second floor has a loft, 2 hallways, with 4 bedrooms; one bedroom has a walk in closet, other 2 bedroom share a jack and jill restroom, and laundry room. Upstairs is also well lite due to the large windows. Stair railing to go upstairs are black which makes them easier to maintain and keep clean. Backyard is a blank canvas ready for you to make it your backyard oasis. 3 car tandem garage with some shelving and side service door. Storage shed and security cameras will stay.
Additional Information
- Elementary School
- Las Brisas Academy - Goodyear
- High School
- Estrella Foothills High School
- Middle School
- Las Brisas Academy - Goodyear
- School District
- Buckeye Union High School District
- Acres
- 0.15
- Architecture
- Ranch
- Assoc Fee Includes
- Maintenance Grounds, Other (See Remarks)
- Hoa Fee
- $119
- Hoa Fee Frequency
- Monthly
- Hoa
- Yes
- Hoa Name
- Las Brisas
- Builder Name
- Taylor Morrison
- Community Features
- Playground, Biking/Walking Path
- Construction
- Painted, Stucco, Frame - Wood
- Cooling
- Refrigeration, Ceiling Fan(s)
- Exterior Features
- Patio, Storage
- Fencing
- Block, Wrought Iron
- Fireplace
- None
- Flooring
- Carpet, Tile
- Garage Spaces
- 3
- Heating
- Electric
- Living Area
- 3,551
- Lot Size
- 6,428
- New Financing
- Conventional, FHA, VA Loan
- Other Rooms
- Loft, Family Room
- Parking Features
- Tandem
- Property Description
- East/West Exposure, Mountain View(s)
- Roofing
- Tile
- Sewer
- Public Sewer
- Spa
- None
- Stories
- 2
- Style
- Detached
- Subdivision
- Las Brisas Phase 2b (Phase 2b.1) Replat
- Taxes
- $1,811
- Tax Year
- 2023
- Water
- City Water
Mortgage Calculator
Listing courtesy of A.Z. & Associates.
All information should be verified by the recipient and none is guaranteed as accurate by ARMLS. Copyright 2024 Arizona Regional Multiple Listing Service, Inc. All rights reserved.


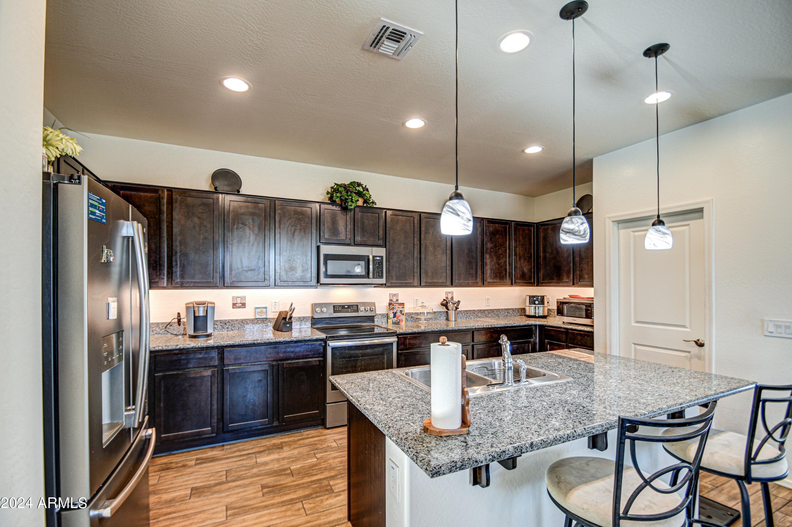





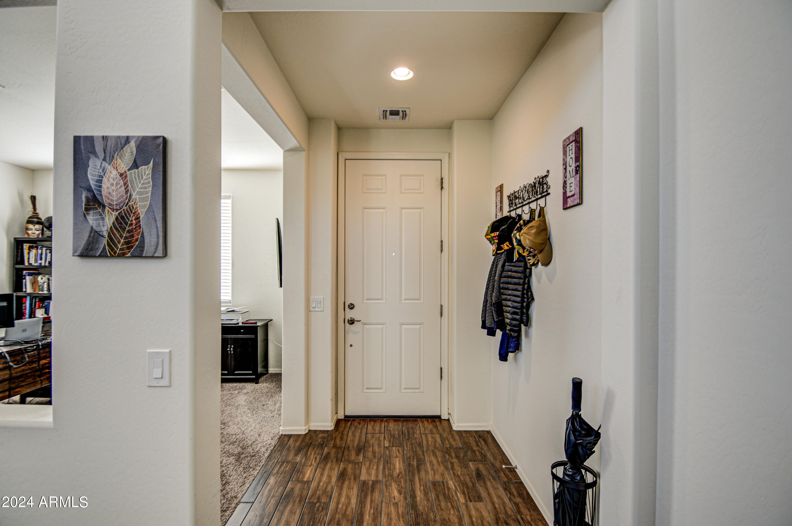





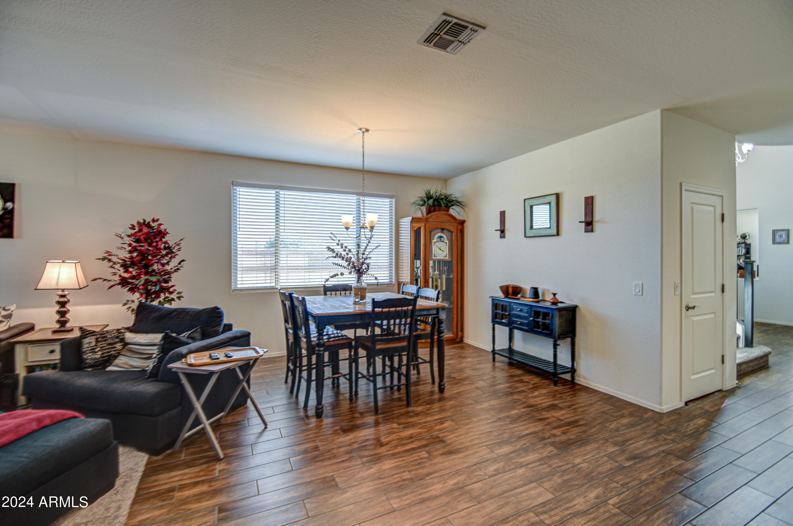

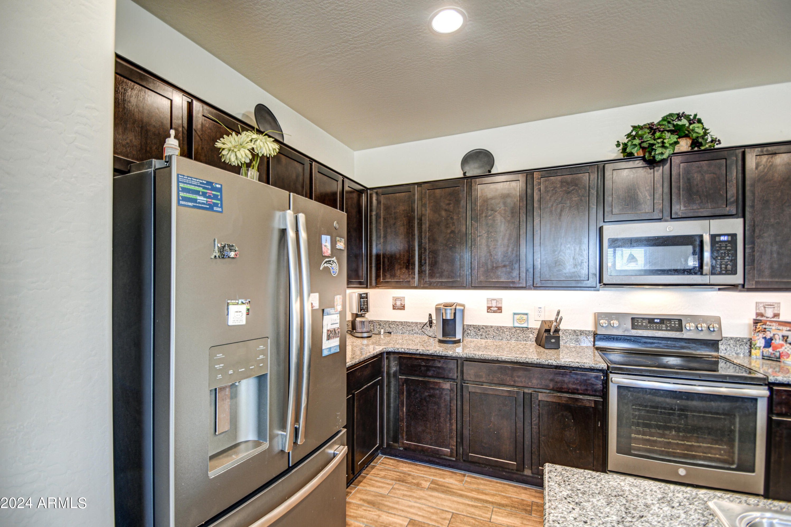




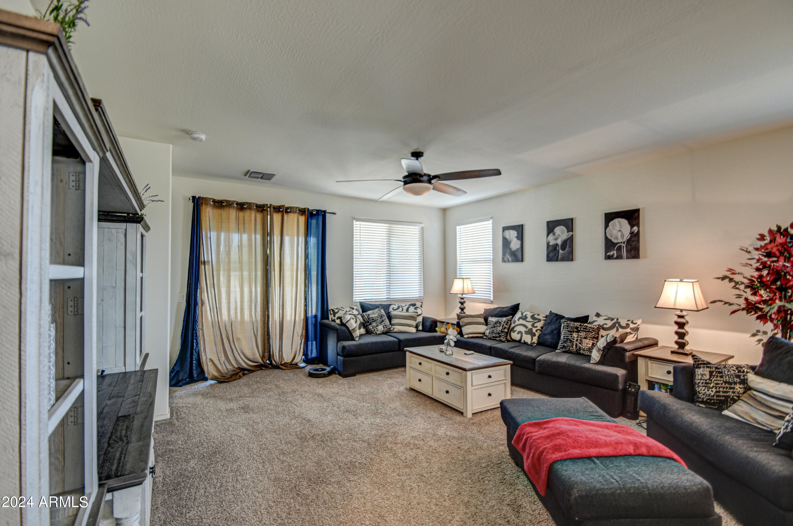

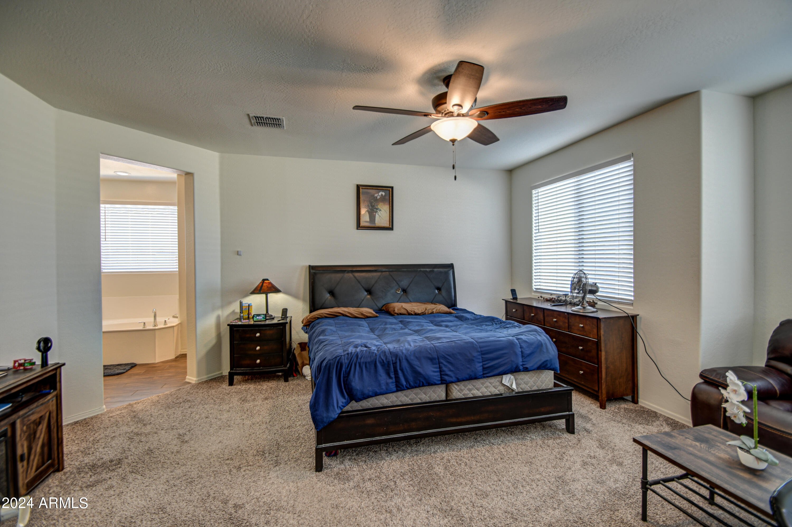









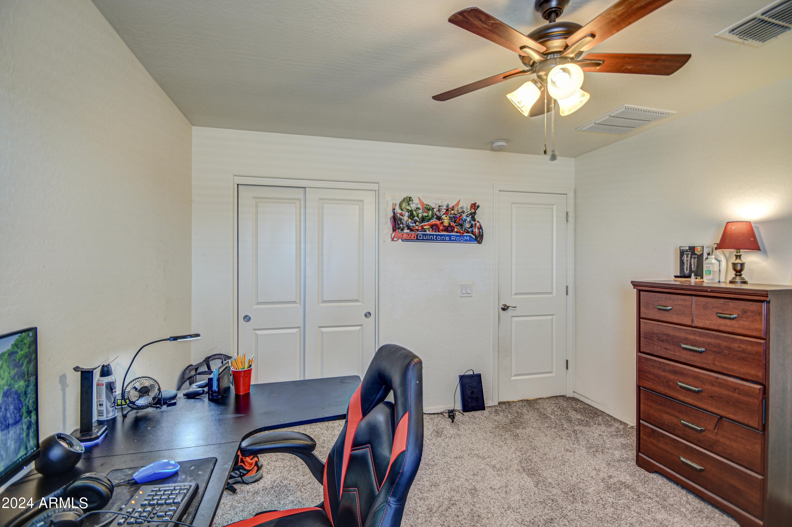

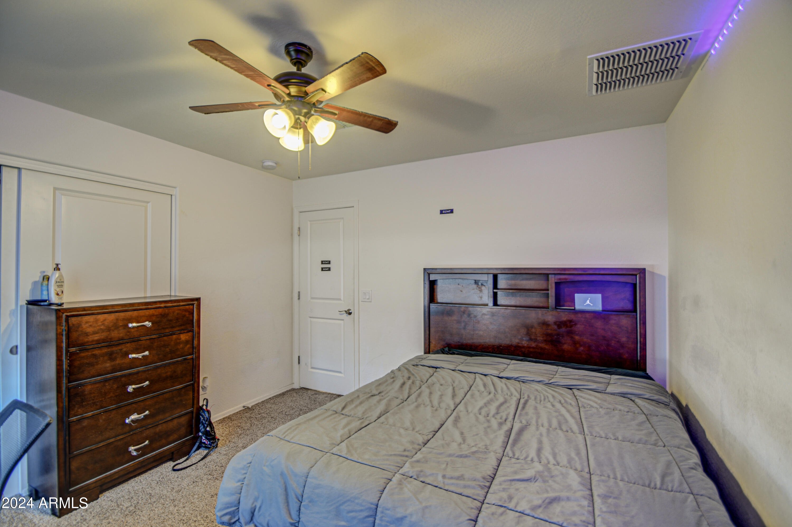




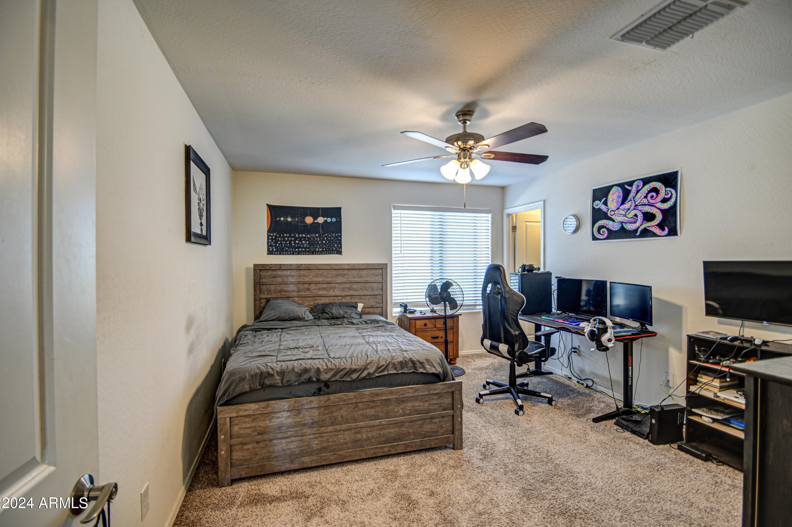






/u.realgeeks.media/willcarteraz/real-logo-blue-1-scaled.jpg)