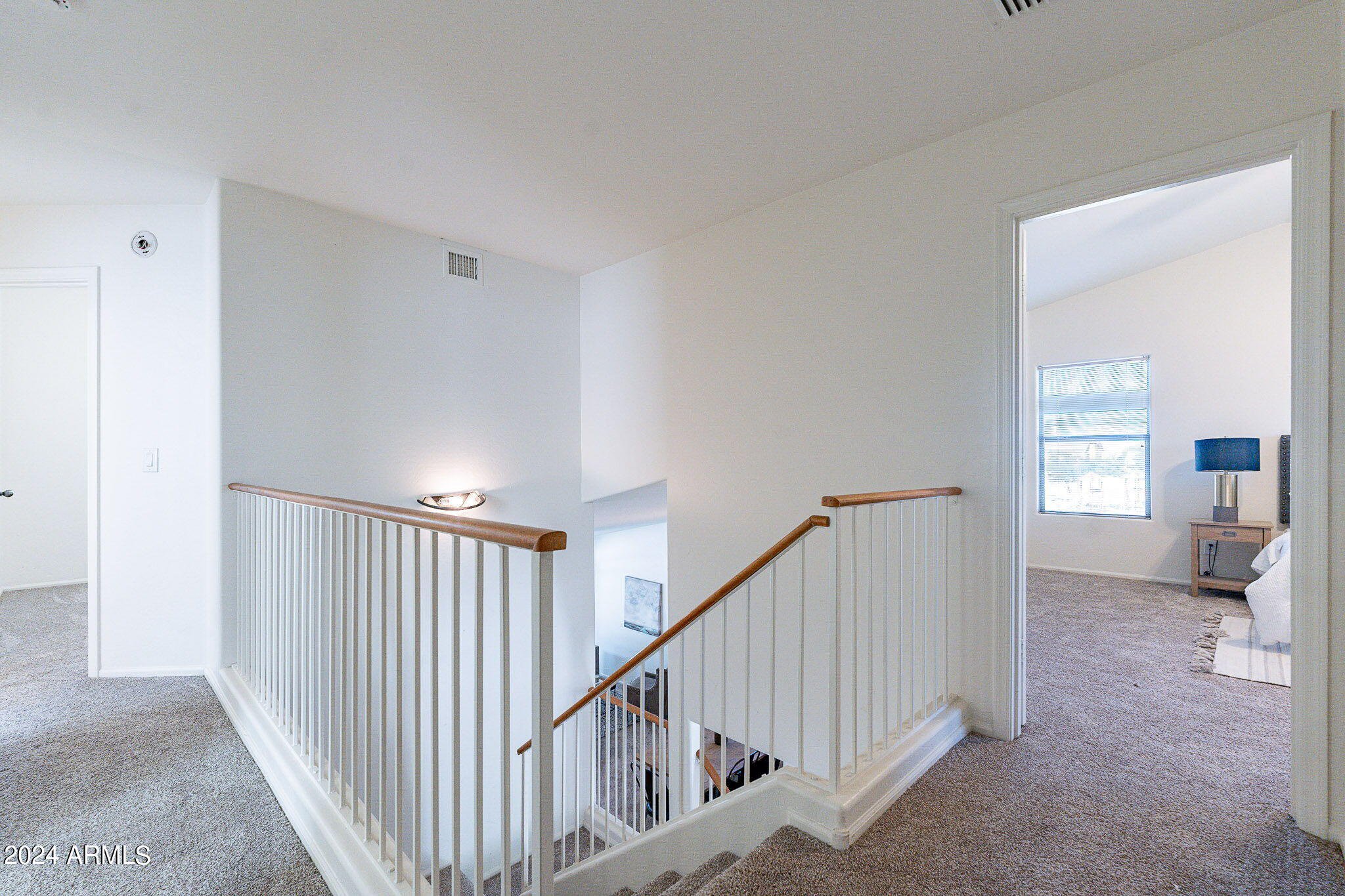5625 W Wood Street, Phoenix, AZ 85043
- $430,000
- 4
- BD
- 2.5
- BA
- 2,066
- SqFt
- List Price
- $430,000
- Days on Market
- 10
- Status
- ACTIVE
- MLS#
- 6696422
- City
- Phoenix
- Bedrooms
- 4
- Bathrooms
- 2.5
- Living SQFT
- 2,066
- Lot Size
- 4,959
- Subdivision
- River Bend
- Year Built
- 2006
- Type
- Single Family - Detached
Property Description
Well maintained home on a premium north/south-facing lot backing & siding the greenbelt and park!! This home offers 4 bedrooms & 2.5 baths in 2066 SqFt with separate living/dining and family rooms. The eat-in kitchen opens to the family room & features oak cabinetry, granite counters, black appliances, recessed lighting & island with breakfast bar. Sliding doors lead out to the covered patio & beautifully landscaped backyard with grass for kids & pets, desert landscaping, mature trees & view fencing overlooking the greenbelt. Bedrooms are upstairs. The master bedroom has a private bath with dual sink vanity, separate tub & shower & walk-in closet. Other features include a 2 car garage, and new exterior paint!
Additional Information
- Elementary School
- Kings Ridge School
- High School
- Betty Fairfax High School
- Middle School
- Kings Ridge School
- School District
- Phoenix Union High School District
- Acres
- 0.11
- Assoc Fee Includes
- Maintenance Grounds
- Hoa Fee
- $225
- Hoa Fee Frequency
- Quarterly
- Hoa
- Yes
- Hoa Name
- River Bend
- Builder Name
- DR Horton Homes
- Community Features
- Playground, Biking/Walking Path
- Construction
- Painted, Stucco, Frame - Wood
- Cooling
- Refrigeration, Ceiling Fan(s)
- Exterior Features
- Covered Patio(s), Patio
- Fencing
- Block, Wrought Iron
- Fireplace
- None
- Flooring
- Carpet, Tile
- Garage Spaces
- 2
- Heating
- Electric
- Living Area
- 2,066
- Lot Size
- 4,959
- Model
- PRESCOTT
- New Financing
- Conventional, FHA, VA Loan
- Other Rooms
- Family Room
- Parking Features
- Dir Entry frm Garage, Electric Door Opener
- Property Description
- North/South Exposure, Borders Common Area
- Roofing
- Tile, Concrete
- Sewer
- Public Sewer
- Spa
- None
- Stories
- 2
- Style
- Detached
- Subdivision
- River Bend
- Taxes
- $1,503
- Tax Year
- 2023
- Water
- City Water
Mortgage Calculator
Listing courtesy of Keller Williams Realty East Valley.
All information should be verified by the recipient and none is guaranteed as accurate by ARMLS. Copyright 2024 Arizona Regional Multiple Listing Service, Inc. All rights reserved.



























































/u.realgeeks.media/willcarteraz/real-logo-blue-1-scaled.jpg)