1803 W Mountain Sky Avenue, Phoenix, AZ 85045
- $825,000
- 4
- BD
- 2.5
- BA
- 3,124
- SqFt
- List Price
- $825,000
- Days on Market
- 9
- Status
- ACTIVE
- MLS#
- 6696414
- City
- Phoenix
- Bedrooms
- 4
- Bathrooms
- 2.5
- Living SQFT
- 3,124
- Lot Size
- 7,200
- Subdivision
- Parcel 16c-3 At Foothills Club West
- Year Built
- 1999
- Type
- Single Family - Detached
Property Description
Captivating 4-bedroom+den+loft, 2.5 bath, fully furnished, Ahwatukee Foothills home. Open floorplan, slate-tile flooring, beautiful wood flooring, upgraded lighting & fixtures, shutters & duet blinds th/out. Spectacular kitchen w/stainless steel appliances, induction cooktop, double ovens, wine fridge, refrigerator w/screen, built in microwave. Granite countertops w/custom tile backsplash, rich, soft-close cabinets w/glass front accents. Massive island w/sink & bar top seating. Primary bedroom downstairs. Highly upgraded primary bath. The private backyard w/extended covered patio, balcony, & play pool are perfection. In-floor pool cleaning system. Enjoy sunset views from the private backyard (no neighbors behind). Extra cabinets in garage. Hiking trails just a block away. Primary bath walk in closet has custom ''California Closets'' organization system! Lots of additional cabinetry in the garage.
Additional Information
- Elementary School
- Kyrene de los Cerritos School
- High School
- Desert Vista High School
- Middle School
- Kyrene Altadena Middle School
- School District
- Tempe Union High School District
- Acres
- 0.17
- Architecture
- Santa Barbara/Tuscan
- Assoc Fee Includes
- Maintenance Grounds
- Hoa Fee
- $253
- Hoa Fee Frequency
- Semi-Annually
- Hoa
- Yes
- Hoa Name
- Club West
- Builder Name
- Woodside Homes
- Community
- Foothills Clubwest
- Community Features
- Tennis Court(s), Playground, Biking/Walking Path, Clubhouse
- Construction
- Painted, Stucco, Frame - Wood
- Cooling
- Refrigeration, Programmable Thmstat, Ceiling Fan(s)
- Exterior Features
- Covered Patio(s), Misting System, Patio
- Fencing
- Block
- Fireplace
- 1 Fireplace
- Flooring
- Carpet, Stone, Tile, Wood
- Garage Spaces
- 3
- Heating
- Natural Gas
- Living Area
- 3,124
- Lot Size
- 7,200
- New Financing
- Conventional, VA Loan
- Other Rooms
- Loft, Great Room, Family Room
- Parking Features
- Dir Entry frm Garage, Electric Door Opener
- Property Description
- North/South Exposure, Borders Common Area, Mountain View(s)
- Roofing
- Tile
- Sewer
- Public Sewer
- Pool
- Yes
- Spa
- Above Ground
- Stories
- 2
- Style
- Detached
- Subdivision
- Parcel 16c-3 At Foothills Club West
- Taxes
- $3,876
- Tax Year
- 2023
- Water
- City Water
Mortgage Calculator
Listing courtesy of RE/MAX Foothills.
All information should be verified by the recipient and none is guaranteed as accurate by ARMLS. Copyright 2024 Arizona Regional Multiple Listing Service, Inc. All rights reserved.

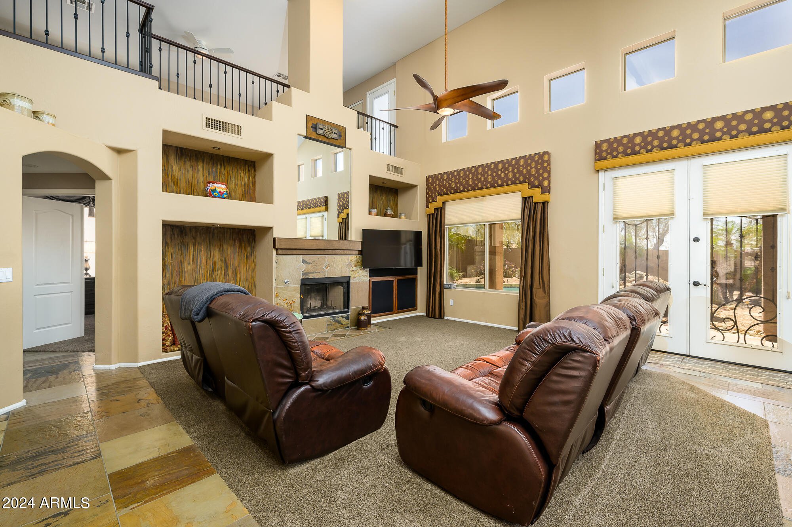










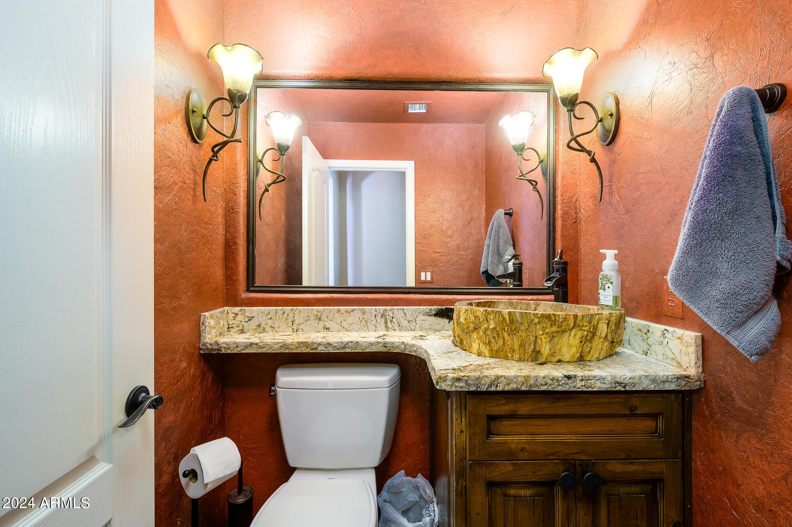




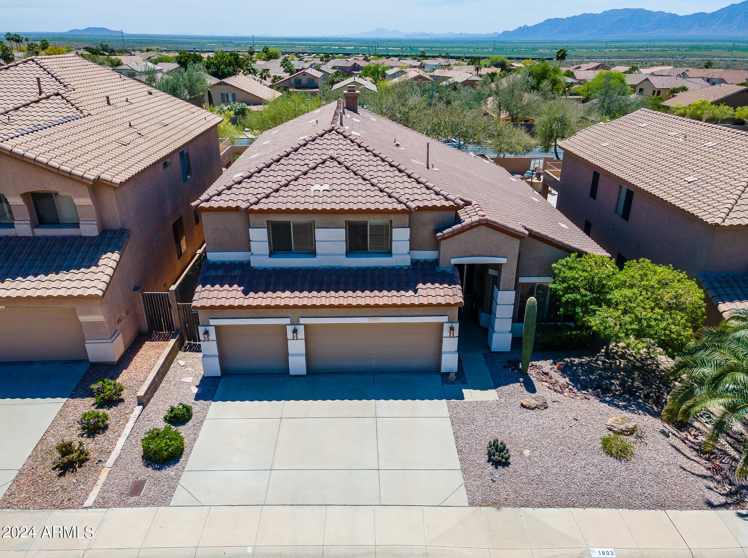










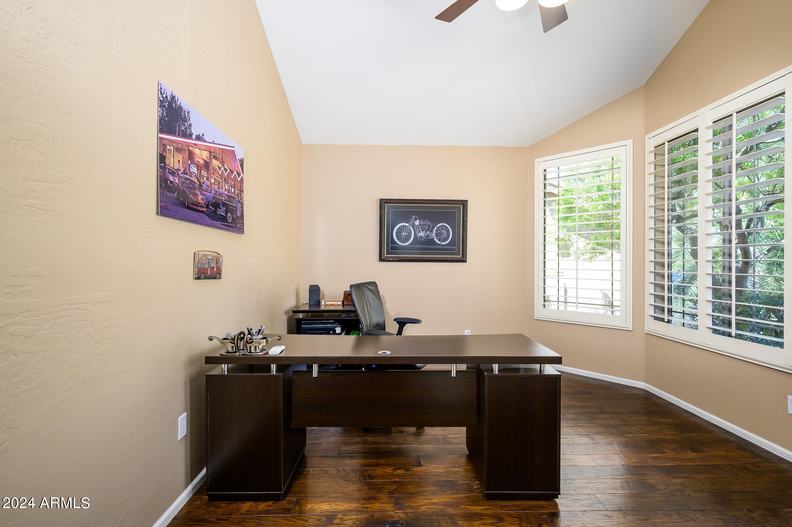
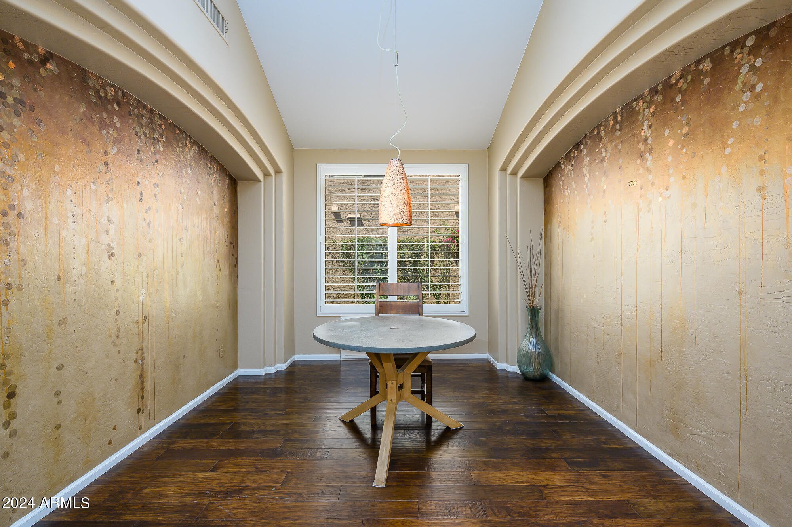

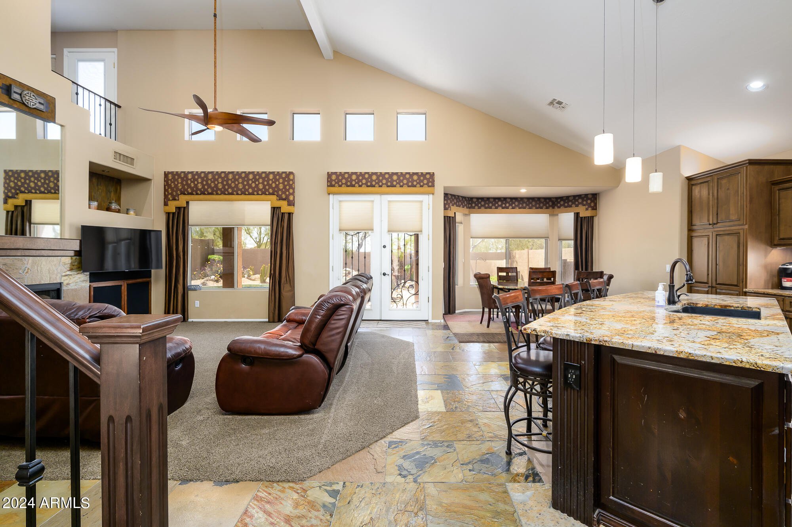







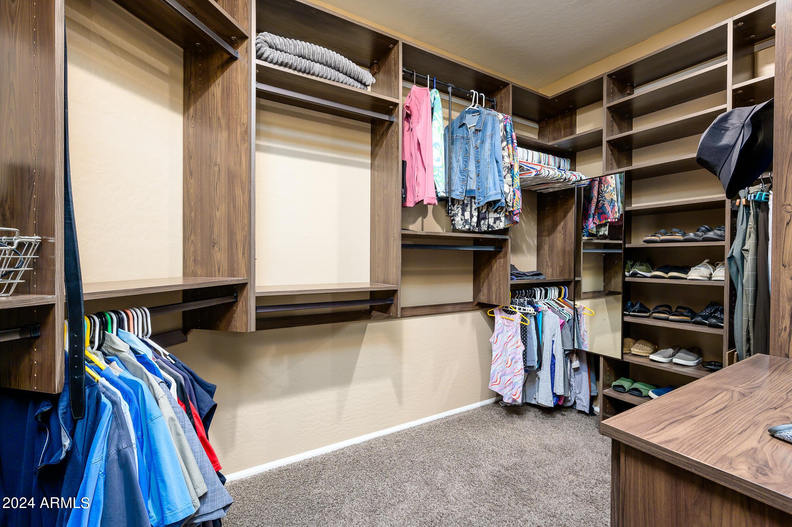



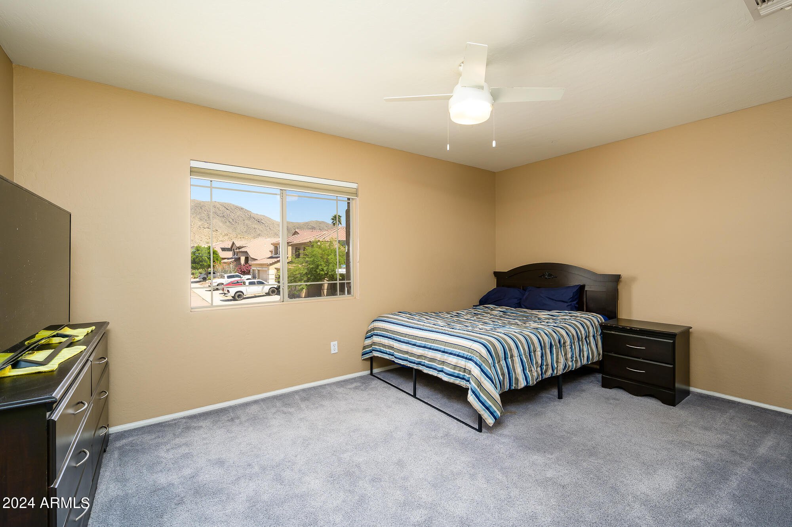










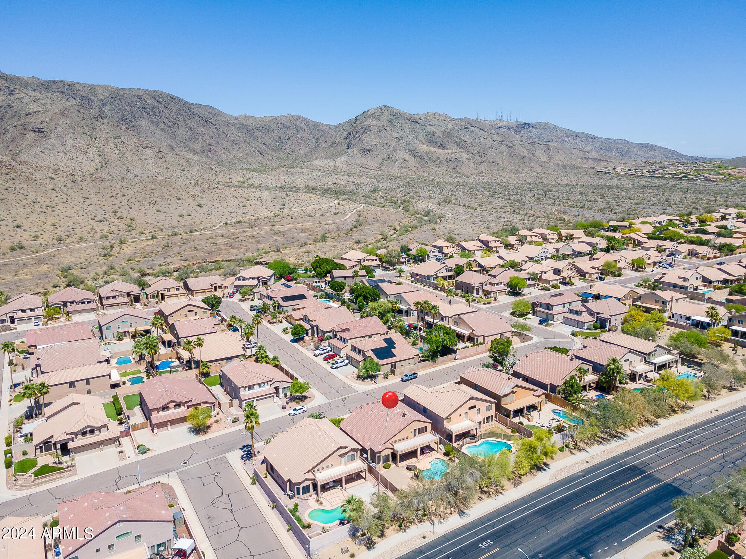



/u.realgeeks.media/willcarteraz/real-logo-blue-1-scaled.jpg)