3673 E Horseshoe Drive, Chandler, AZ 85249
- $999,000
- 5
- BD
- 3.5
- BA
- 3,073
- SqFt
- List Price
- $999,000
- Days on Market
- 8
- Status
- PENDING
- MLS#
- 6694545
- City
- Chandler
- Bedrooms
- 5
- Bathrooms
- 3.5
- Living SQFT
- 3,073
- Lot Size
- 9,293
- Subdivision
- Old Stone Ranch Phase 3
- Year Built
- 2012
- Type
- Single Family - Detached
Property Description
Step into luxury living in highly desirable Old Stone Ranch, where every detail has been meticulously crafted for comfort and convenience. This single level 5-bedroom, 3.5-bathroom haven boasts an array of exceptional features both inside and out. Includes 2 primary suites with ensuite bathrooms. Upon arrival, the freshly painted exterior catches the eye, showcasing a home that's been impeccably maintained. Outdoor enthusiasts will delight in the fully redone backyard, complete with a turfed and gated dog run for furry friends to roam. Relax and unwind by the saltwater pool, recently refinished for pristine enjoyment. The pool's amenities include a heater and chiller for year-round comfort, along with a new water feature and pool lights controlled conveniently via app. Evenings come alive with the ambient glow of auto-timer lighting and the warmth of a propane fire pit. As you step inside, notice the thoughtful touches throughout the home. At the heart of the home is the designer kitchen, fully integrated with all-new Bosch appliances, an induction stovetop and huge island perfect to meet & eat or dine formally in the formal dining-room. Add in 3 car tandem garage, inside laundry with washer & dryer, and the ultimate living experience awaits you!!
Additional Information
- Elementary School
- Audrey & Robert Ryan Elementary
- High School
- Arizona College Prep High School
- Middle School
- Willie & Coy Payne Jr. High
- School District
- Chandler Unified District
- Acres
- 0.21
- Architecture
- Ranch
- Assoc Fee Includes
- Maintenance Grounds
- Hoa Fee
- $420
- Hoa Fee Frequency
- Quarterly
- Hoa
- Yes
- Hoa Name
- Old Stone HOA
- Builder Name
- Shea Homes
- Community Features
- Lake Subdivision, Playground, Biking/Walking Path
- Construction
- Stucco, Frame - Wood
- Cooling
- Refrigeration, Ceiling Fan(s)
- Exterior Features
- Other, Covered Patio(s), Patio, Storage, Built-in Barbecue
- Fencing
- Block
- Fireplace
- Fire Pit, None
- Flooring
- Carpet, Stone, Tile
- Garage Spaces
- 3
- Heating
- Natural Gas
- Living Area
- 3,073
- Lot Size
- 9,293
- Model
- Loyola
- New Financing
- Conventional, VA Loan
- Other Rooms
- Family Room
- Parking Features
- Attch'd Gar Cabinets, Dir Entry frm Garage, Electric Door Opener, RV Gate, Tandem
- Property Description
- North/South Exposure, Borders Common Area
- Roofing
- Tile
- Sewer
- Public Sewer
- Pool
- Yes
- Spa
- None
- Stories
- 1
- Style
- Detached
- Subdivision
- Old Stone Ranch Phase 3
- Taxes
- $3,823
- Tax Year
- 2023
- Water
- City Water
Mortgage Calculator
Listing courtesy of Vicsdale.
All information should be verified by the recipient and none is guaranteed as accurate by ARMLS. Copyright 2024 Arizona Regional Multiple Listing Service, Inc. All rights reserved.















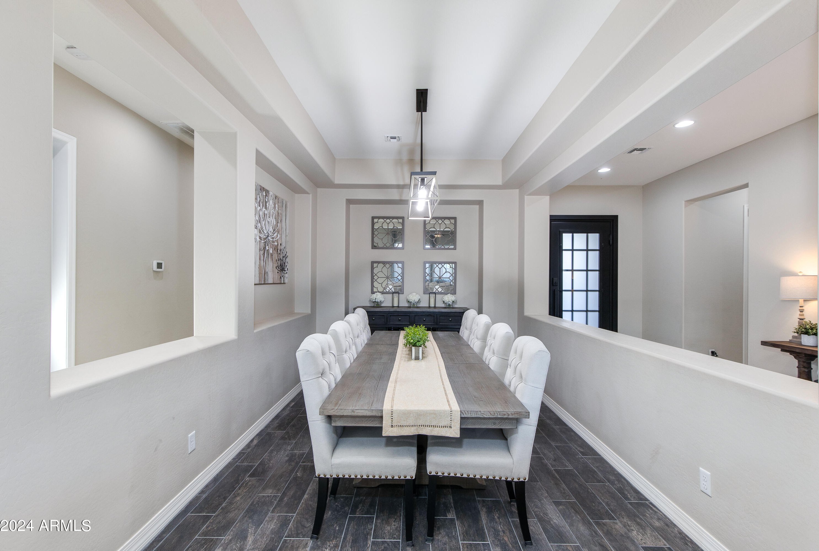


















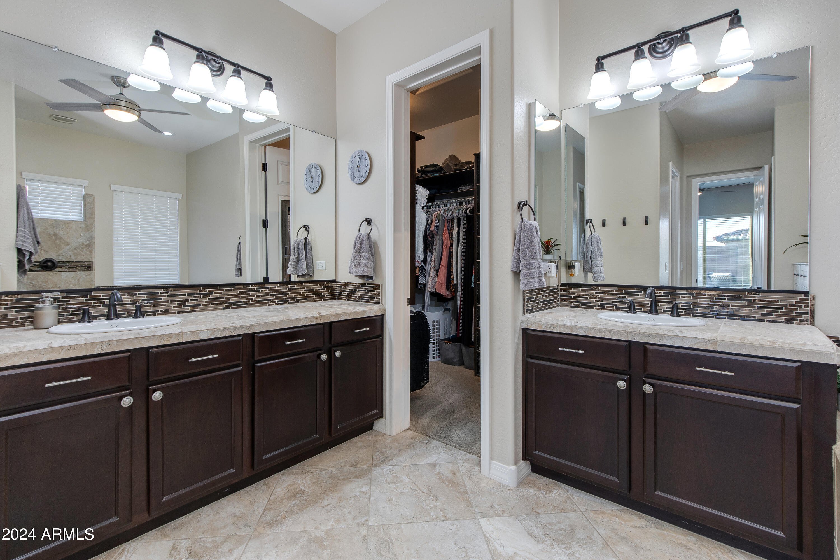























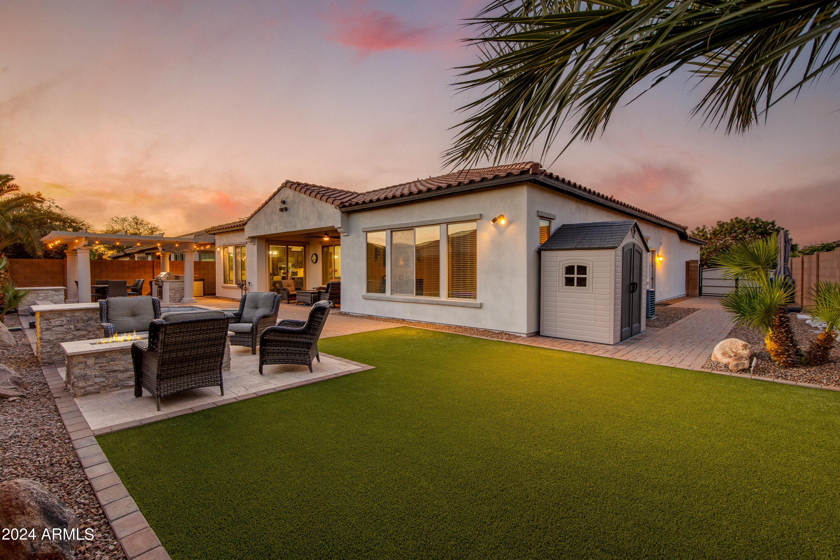




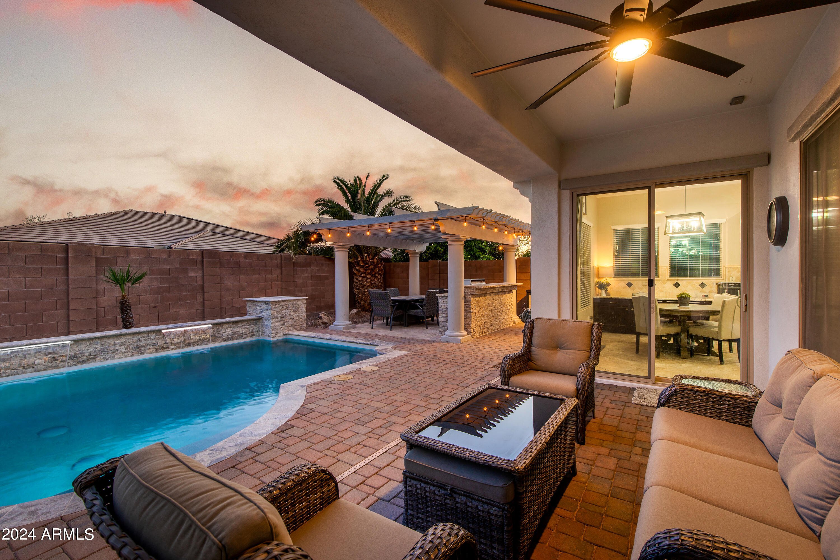





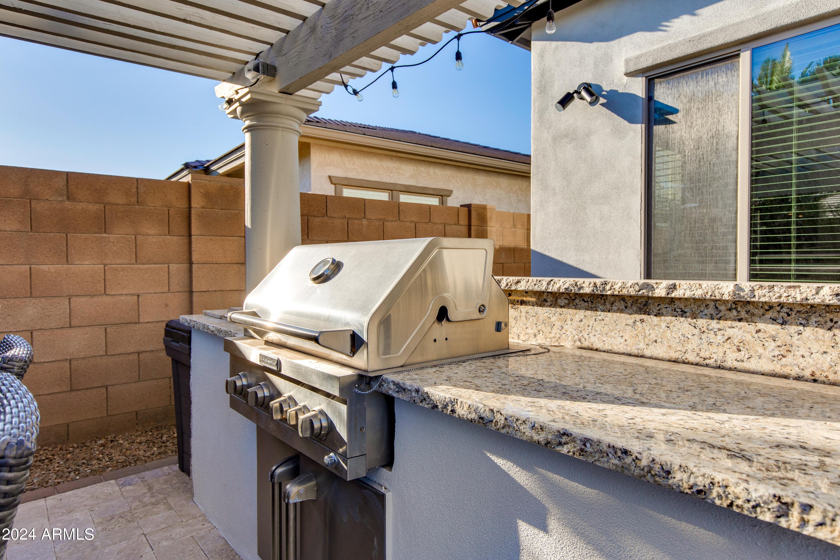
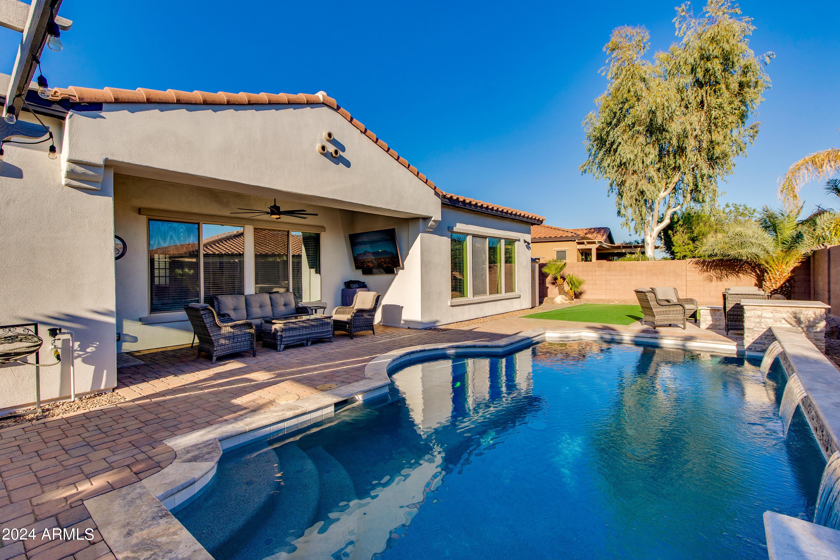











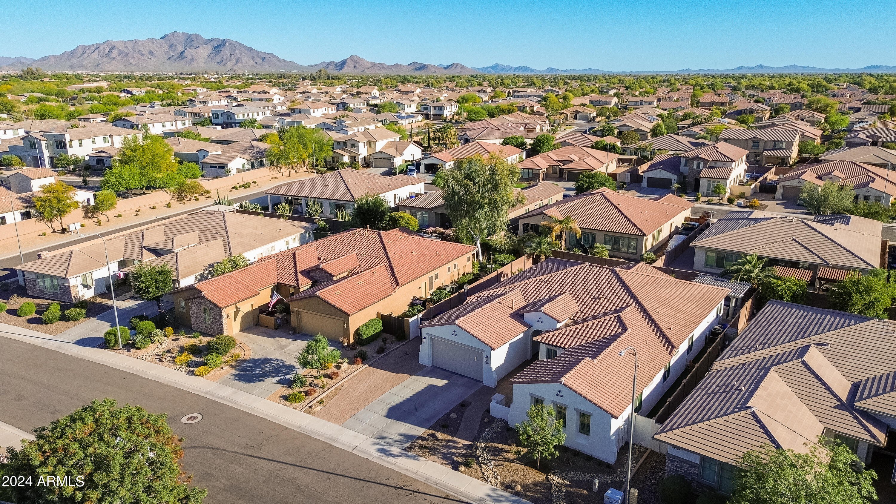



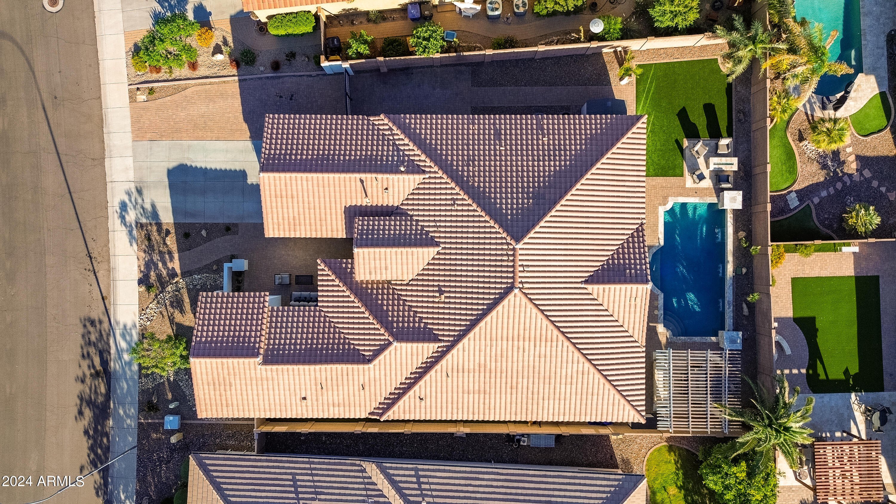



/u.realgeeks.media/willcarteraz/real-logo-blue-1-scaled.jpg)