2 S 238th Drive, Buckeye, AZ 85396
- $334,900
- 5
- BD
- 3.5
- BA
- 2,419
- SqFt
- List Price
- $334,900
- Price Change
- ▼ $10,000 1712386033
- Days on Market
- 19
- Foreclosure
- Yes
- Status
- PENDING
- MLS#
- 6679718
- City
- Buckeye
- Bedrooms
- 5
- Bathrooms
- 3.5
- Living SQFT
- 2,419
- Lot Size
- 5,500
- Subdivision
- Sundance Parcel 7
- Year Built
- 2006
- Type
- Single Family - Detached
Property Description
Unlock the potential of this spacious 5-bedroom, 3.5-bathroom home with endless possibilities. Nestled in a desirable neighborhood, this residence offers a fantastic opportunity for those with a vision to renovate and create their dream home. Step inside and envision the transformation as you're greeted by a generous living space filled with natural light. The heart of the home features a kitchen waiting to be revitalized, offering a canvas for your culinary dreams. Entertain guests in the formal dining room or take the festivities outdoors to the expansive backyard, where a charming firepit awaits, perfect for gathering around on cool evenings. The downstairs master suite provides a peaceful retreat with the promise of a luxurious ensuite bathroom once restored to its former glory. Upstairs, discover additional bedrooms and a large loft area, offering versatile space for a variety of uses. With a two-car garage providing practicality and storage, this home offers the opportunity to create a haven tailored to your needs. While it requires some fix-up, the potential to customize and add value is abundant. Located in one of the fastest growing cities in the country, this property presents an exciting investment opportunity. Don't miss your chance to bring this diamond in the rough to life and make it your own.
Additional Information
- Elementary School
- Sundance Elementary - Buckeye
- High School
- Buckeye Union High School
- Middle School
- Sundance Elementary - Buckeye
- School District
- Buckeye Union High School District
- Acres
- 0.13
- Architecture
- Ranch
- Assoc Fee Includes
- Maintenance Grounds
- Hoa Fee
- $182
- Hoa Fee Frequency
- Quarterly
- Hoa
- Yes
- Hoa Name
- Sundance Residential
- Builder Name
- Hancock
- Community Features
- Biking/Walking Path
- Construction
- Painted, Stucco, Frame - Wood
- Cooling
- Refrigeration, Ceiling Fan(s)
- Exterior Features
- Covered Patio(s), Patio
- Fencing
- Block, Wrought Iron
- Fireplace
- Fire Pit
- Flooring
- Other, Laminate, Vinyl
- Garage Spaces
- 2
- Heating
- Electric
- Living Area
- 2,419
- Lot Size
- 5,500
- Other Rooms
- Loft, Great Room
- Property Description
- East/West Exposure
- Roofing
- Tile
- Sewer
- Public Sewer
- Spa
- None
- Stories
- 2
- Style
- Detached
- Subdivision
- Sundance Parcel 7
- Taxes
- $1,785
- Tax Year
- 2023
- Water
- City Water
Mortgage Calculator
Listing courtesy of American Allstar Realty.
All information should be verified by the recipient and none is guaranteed as accurate by ARMLS. Copyright 2024 Arizona Regional Multiple Listing Service, Inc. All rights reserved.

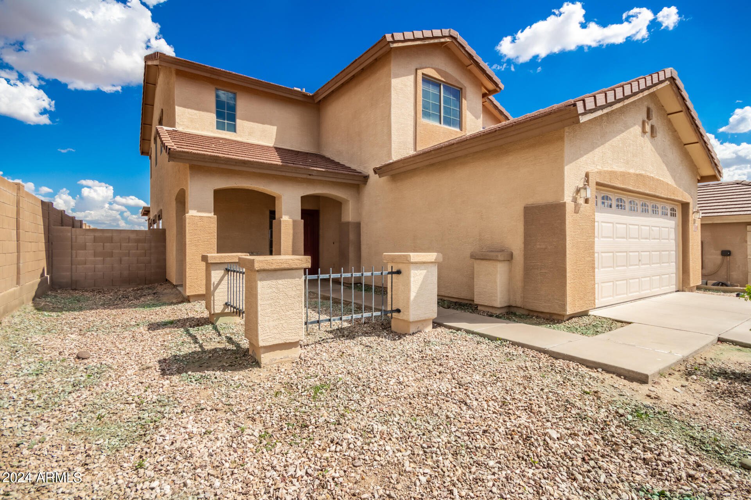



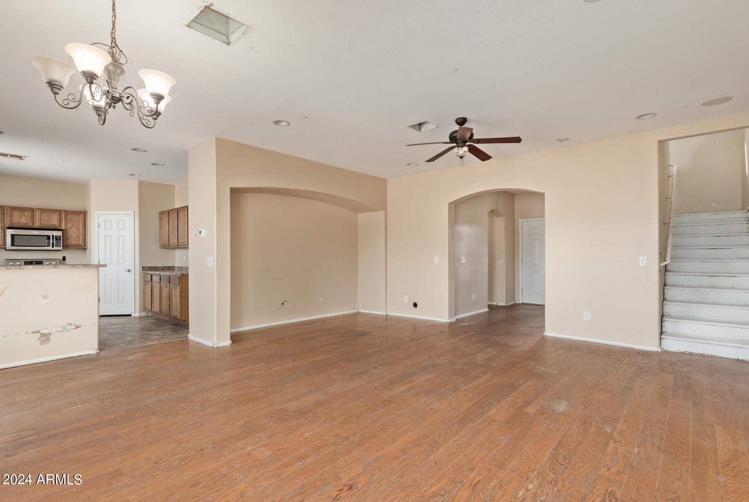




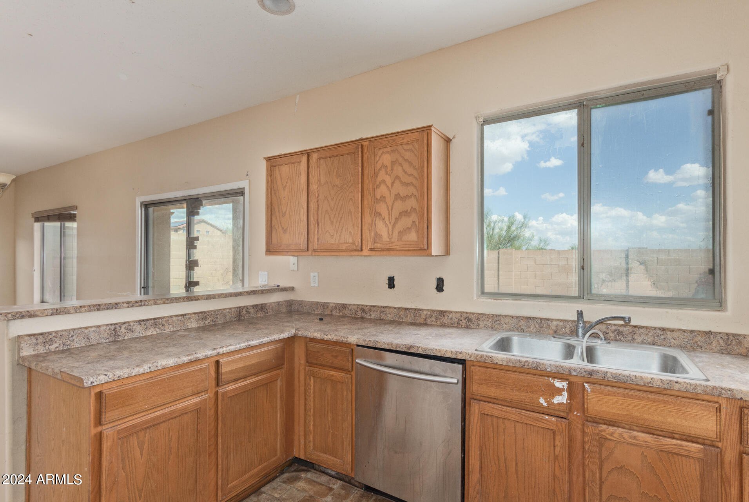

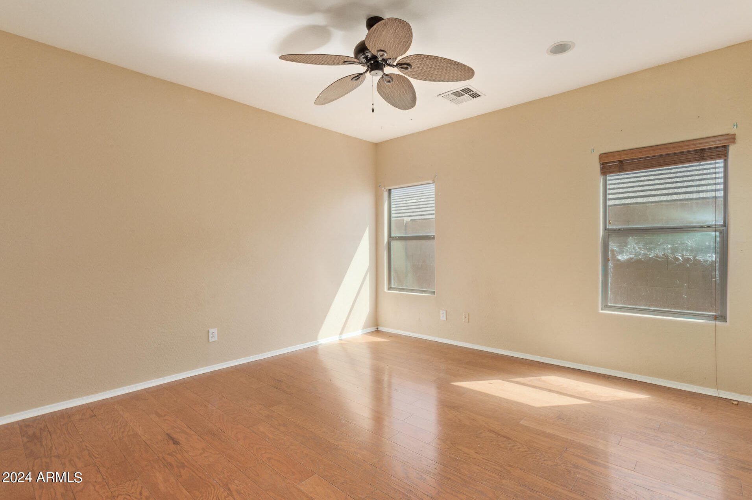


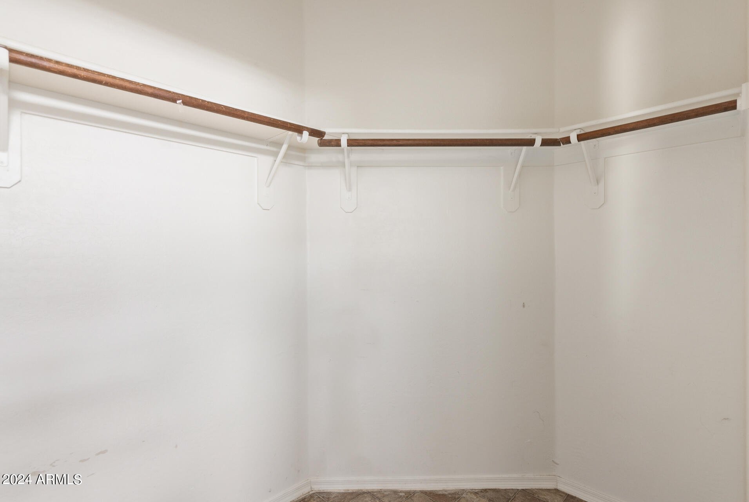


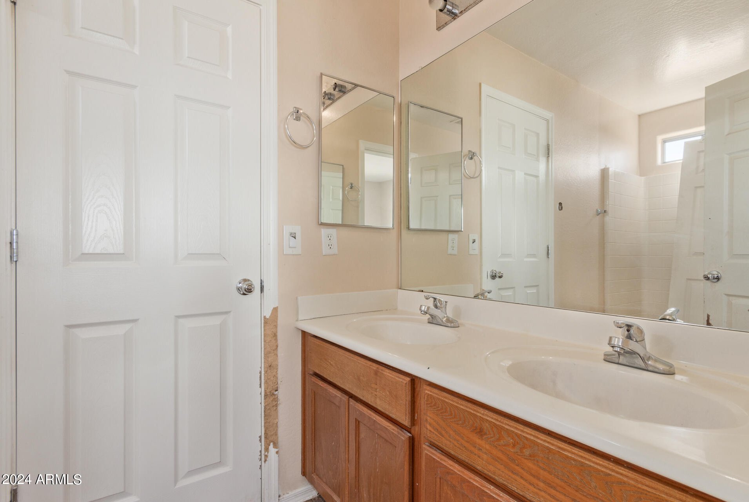
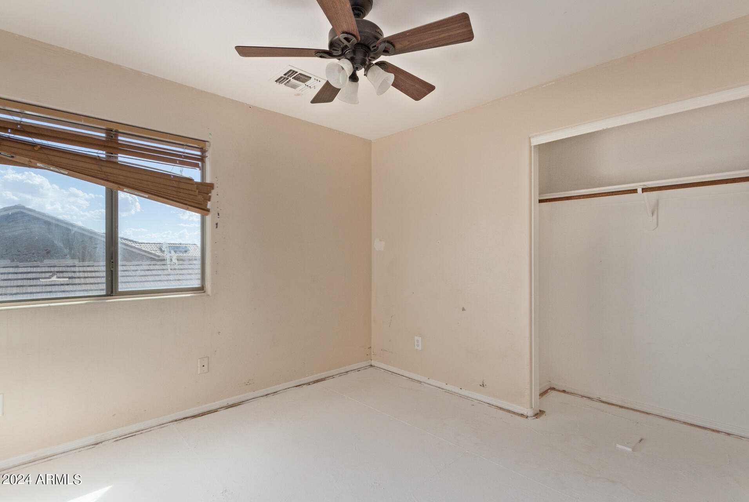


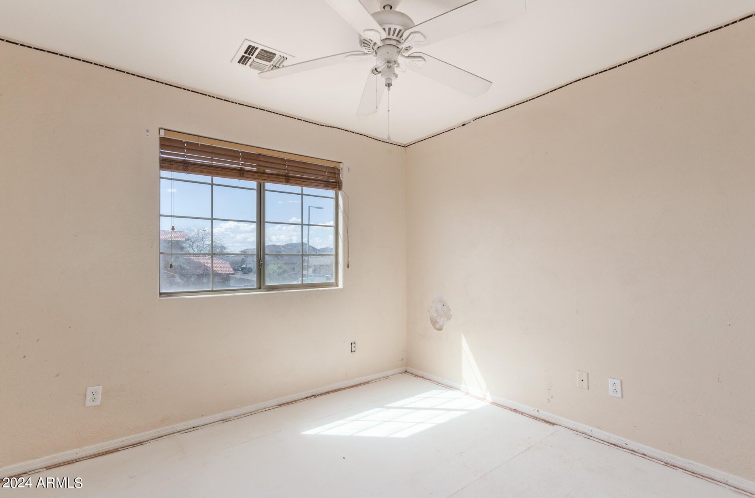





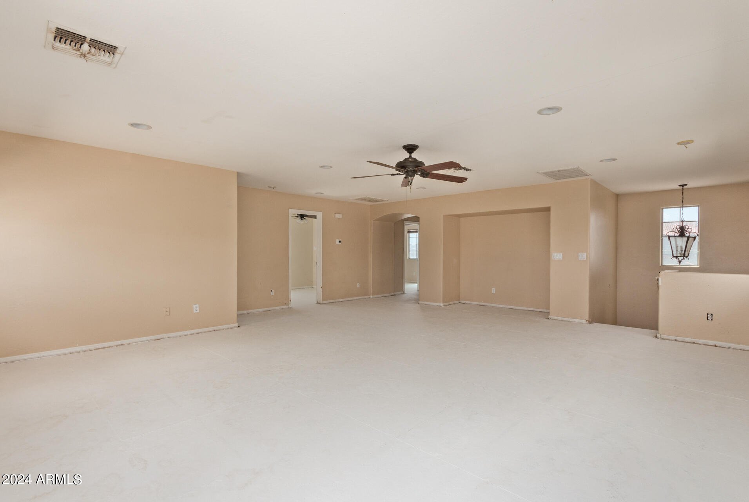
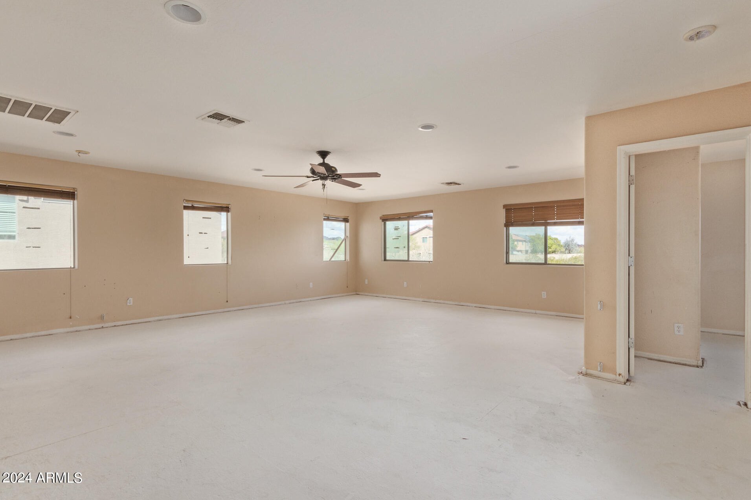

/u.realgeeks.media/willcarteraz/real-logo-blue-1-scaled.jpg)