3417 W Hearn Road, Phoenix, AZ 85053
- $420,000
- 3
- BD
- 2
- BA
- 1,457
- SqFt
- Sold Price
- $420,000
- List Price
- $418,000
- Closing Date
- May 03, 2023
- Days on Market
- 42
- Status
- CLOSED
- MLS#
- 6534860
- City
- Phoenix
- Bedrooms
- 3
- Bathrooms
- 2
- Living SQFT
- 1,457
- Lot Size
- 8,186
- Subdivision
- Deerview Unit 4
- Year Built
- 1969
- Type
- Single Family - Detached
Property Description
Not only is this home fully remodeled INSIDE and OUT, but its large, open-concept living space is one to beat! Come view this gorgeous and well-maintained home in Phoenix! Walking distance to local schools, parks, and just 15 minutes from West Gate and Scottsdale shopping. Updates include stylish new flooring throughout, fresh interior and exterior paint, sleek light fixtures, stainless steel appliances, and a fully renovated, brand-new kitchen and bathrooms with stunning quartz countertops, shaker cabinets, and beautiful tile work. The spacious kitchen is integrated with the family room and dining area, creating a wonderful space to entertain and enjoy family time together! With the large pantry and three other spacious closets throughout the home, there is PLENTY of storage space! Enjoy the HUGE backyard private oasis featuring pavers, an inground trampoline, and lush, synthetic turf that stretches across the entire yard, perfect for enjoying the wonderful Arizona weather year-round. Solar panels to significantly reduce your electric bill, especially when the weather gets warmer! This home truly has it all, you don't miss out!
Additional Information
- Elementary School
- Washington Elementary School - Phoenix
- High School
- Glendale High School
- Middle School
- Desert Foothills Middle School
- School District
- Glendale Union High School District
- Acres
- 0.19
- Architecture
- Ranch
- Assoc Fee Includes
- No Fees
- Builder Name
- Unknown
- Community Features
- Playground
- Construction
- Painted, Block
- Cooling
- Refrigeration, Ceiling Fan(s)
- Exterior Features
- Patio, Storage
- Fencing
- Block
- Fireplace
- None
- Flooring
- Carpet, Laminate, Tile
- Heating
- Electric, See Remarks
- Living Area
- 1,457
- Lot Size
- 8,186
- New Financing
- Cash, Conventional, FHA, VA Loan
- Other Rooms
- Family Room
- Property Description
- Alley, North/South Exposure
- Roofing
- Composition
- Sewer
- Public Sewer
- Spa
- None
- Stories
- 1
- Style
- Detached
- Subdivision
- Deerview Unit 4
- Taxes
- $1,337
- Tax Year
- 2022
- Water
- City Water
Mortgage Calculator
Listing courtesy of Platinum Realty Group. Selling Office: Platinum Realty Group.
All information should be verified by the recipient and none is guaranteed as accurate by ARMLS. Copyright 2024 Arizona Regional Multiple Listing Service, Inc. All rights reserved.
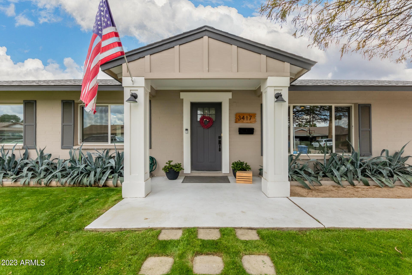
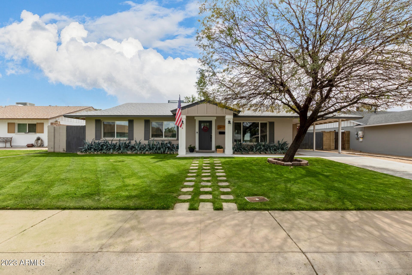
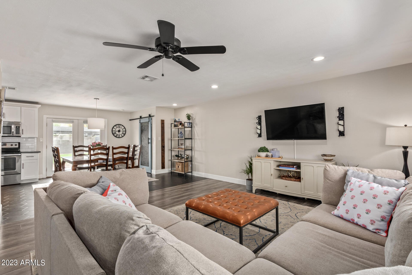
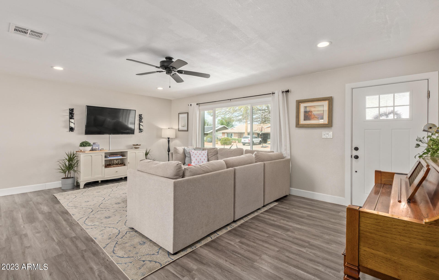

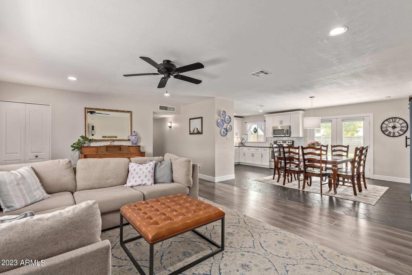
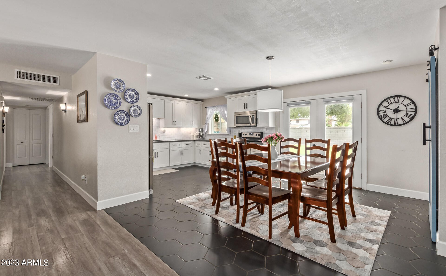
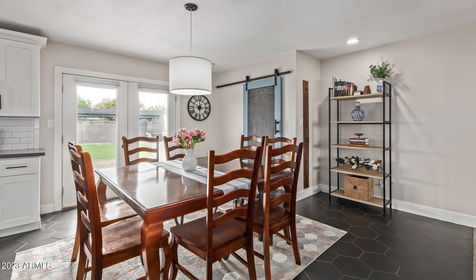
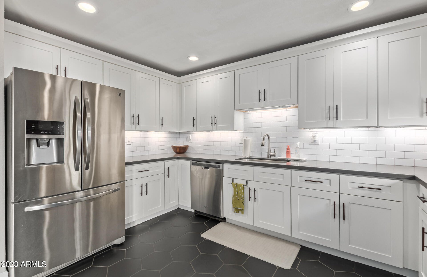
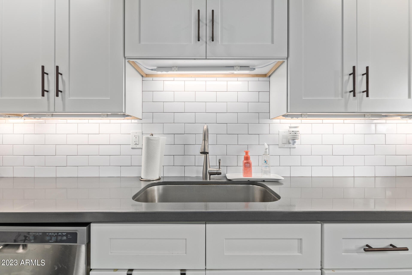
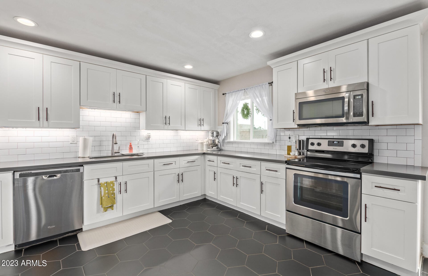
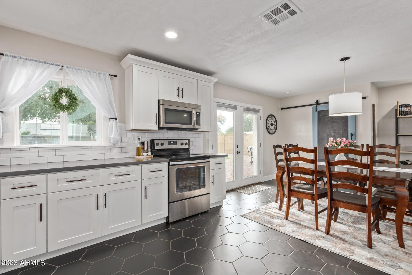
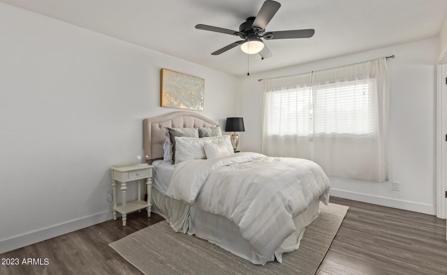
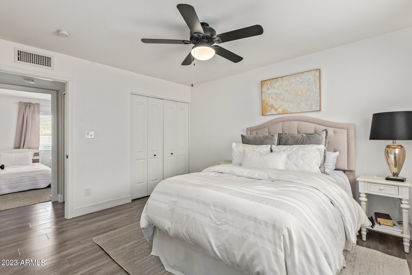
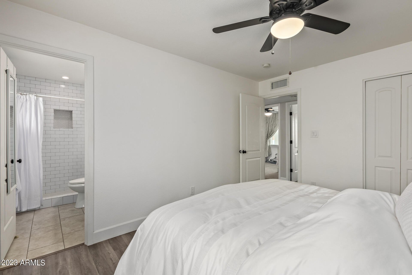
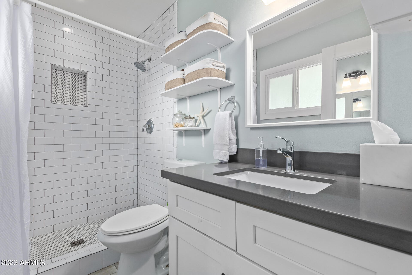
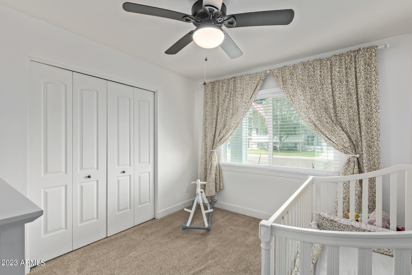
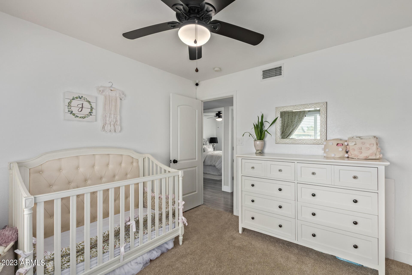
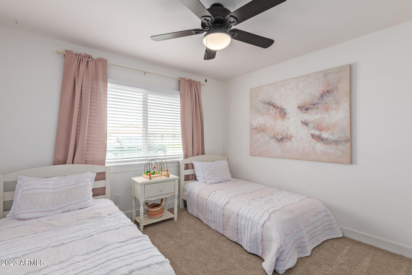
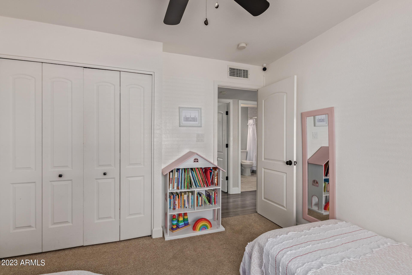
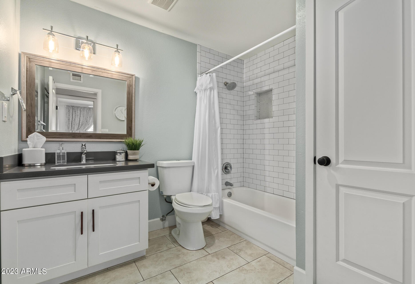
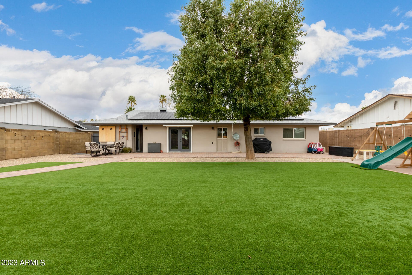
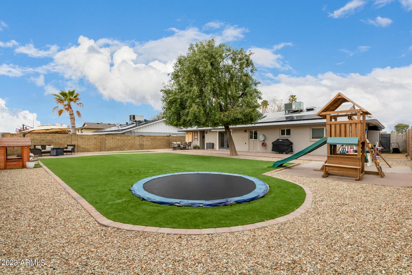
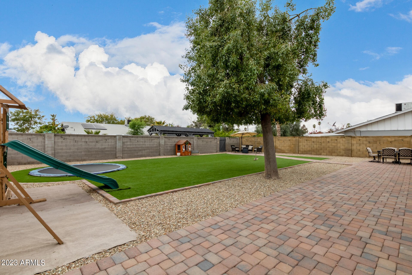
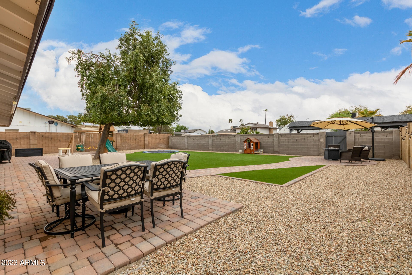
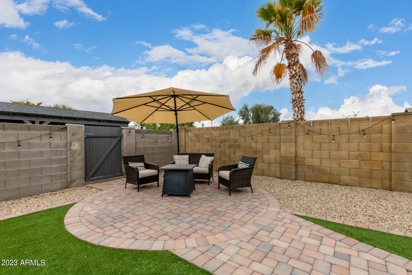
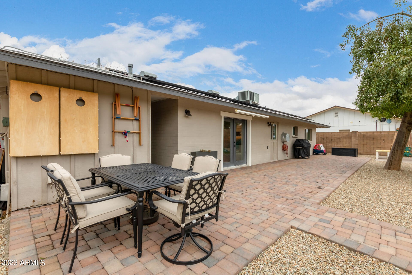
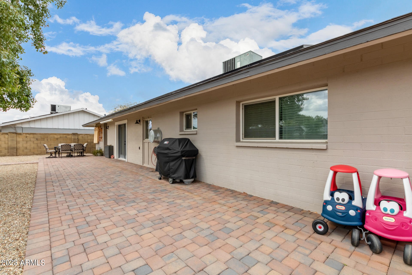
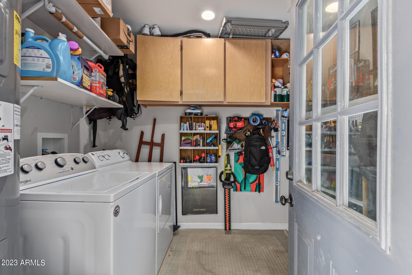



/u.realgeeks.media/willcarteraz/real-logo-blue-1-scaled.jpg)