1119 N 71st Street, Scottsdale, AZ 85257
- $545,000
- 4
- BD
- 3
- BA
- 2,099
- SqFt
- Sold Price
- $545,000
- List Price
- $547,500
- Closing Date
- Jan 05, 2021
- Days on Market
- 39
- Status
- CLOSED
- MLS#
- 6165647
- City
- Scottsdale
- Bedrooms
- 4
- Bathrooms
- 3
- Living SQFT
- 2,099
- Lot Size
- 7,518
- Subdivision
- Papago Parkway 3
- Year Built
- 1960
- Type
- Single Family - Detached
Property Description
Hurry to see this welcoming 3 bedroom/2 bath completely remodeled home with an additional 1bed/1bath room Casita. In the main home you will find an open floor plan with a charming fireplace, eat-in kitchen and plenty of light bright living space. The home sports a master suite with two closets and an updated bathroom with 2 vanities and a sub tiled shower. The patio off the living area allows you to relax in the Arizona sun. Step out the kitchen to the separate laundry room. Follow the brick path to the casita where you find a large living space, a walk-in closet, full bathroom and a kitchenette. A new mini-split ensures that it's a comfortable place to work or use as a short term rental with an RV gate and its own parking area. Located a bike ride away from Old Town, Fashion Square, Dining and Shopping. Come See! Don't miss it! This won't last long. More pictures on their way!
Additional Information
- Elementary School
- Tonalea K-8
- High School
- Coronado High School
- Middle School
- Supai Middle School
- School District
- Scottsdale Unified District
- Acres
- 0.17
- Architecture
- Ranch
- Assoc Fee Includes
- No Fees
- Builder Name
- unknown
- Construction
- Painted, Block
- Cooling
- Refrigeration
- Fencing
- Block, Wood
- Fireplace
- 1 Fireplace
- Heating
- Electric
- Laundry
- Wshr/Dry HookUp Only
- Living Area
- 2,099
- Lot Size
- 7,518
- New Financing
- Cash, Conventional, FHA, VA Loan
- Parking Features
- RV Gate, RV Access/Parking
- Property Description
- Alley, Cul-De-Sac Lot
- Roofing
- Composition
- Sewer
- Public Sewer
- Spa
- None
- Stories
- 1
- Style
- Detached
- Subdivision
- Papago Parkway 3
- Taxes
- $1,751
- Tax Year
- 2020
- Water
- City Water
Mortgage Calculator
Listing courtesy of Go 4 Cash Flow. Selling Office: RE/MAX Professionals.
All information should be verified by the recipient and none is guaranteed as accurate by ARMLS. Copyright 2024 Arizona Regional Multiple Listing Service, Inc. All rights reserved.
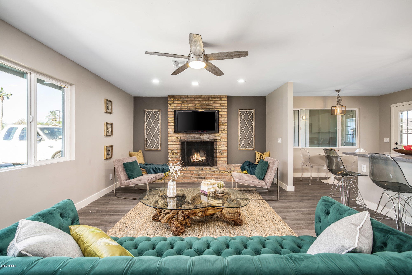
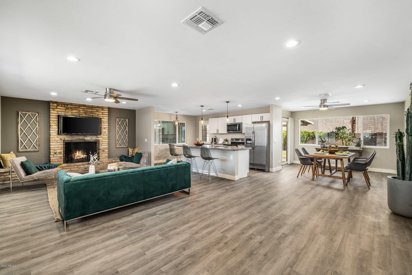
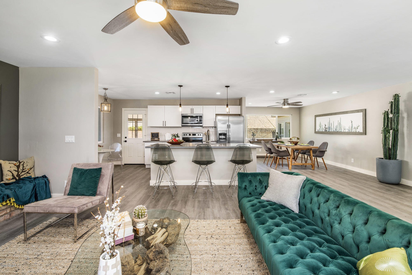
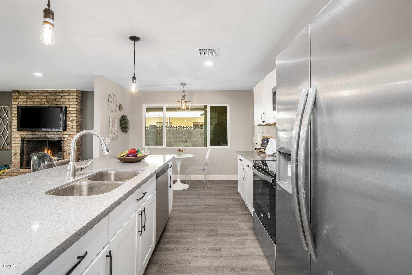
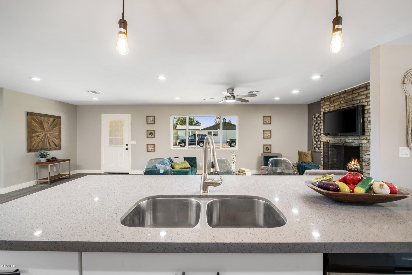
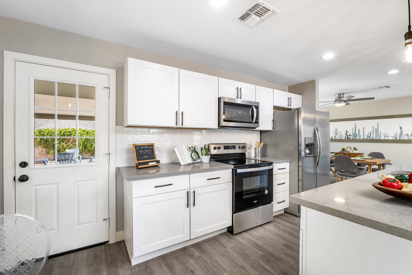
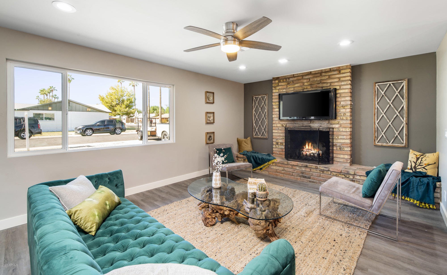
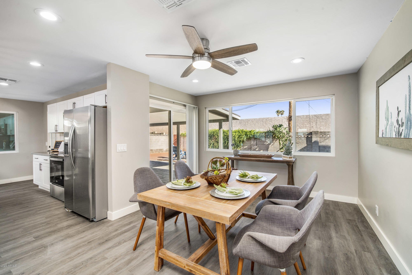
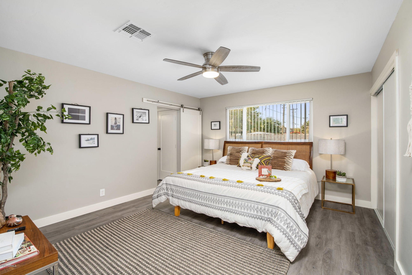
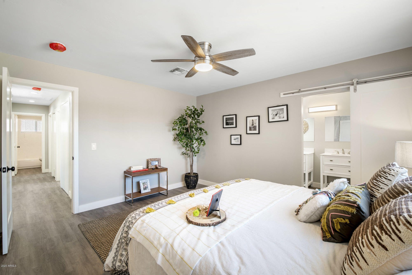
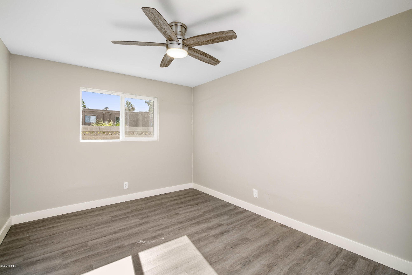
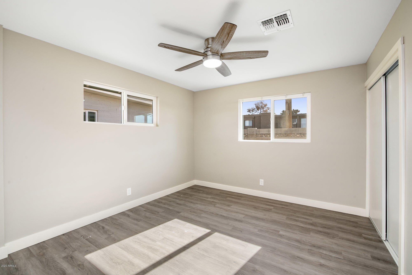
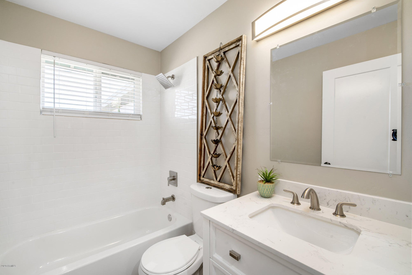
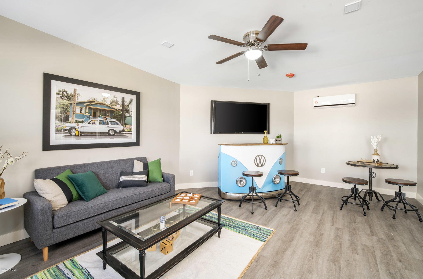
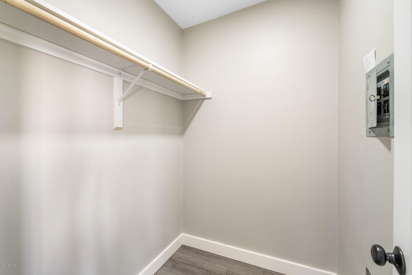
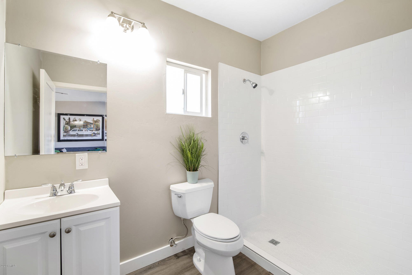
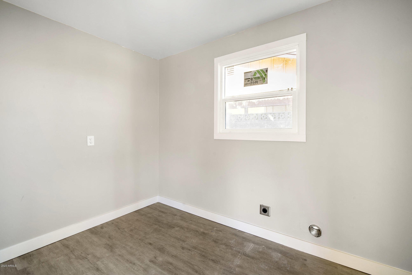
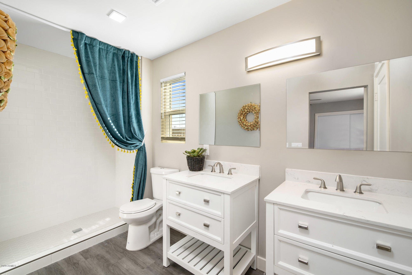
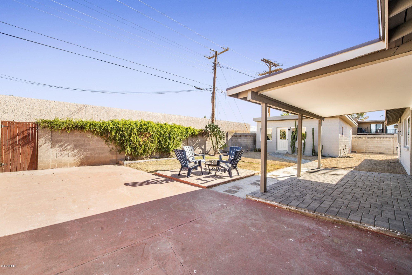
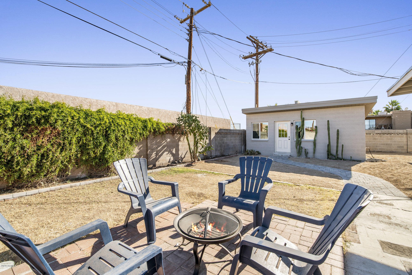
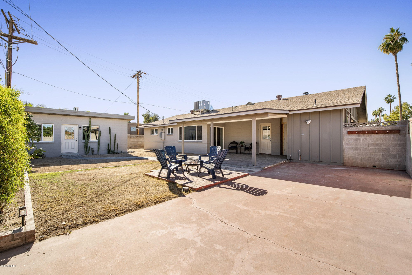
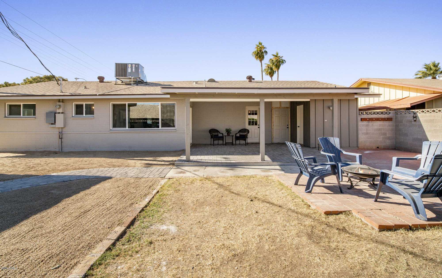
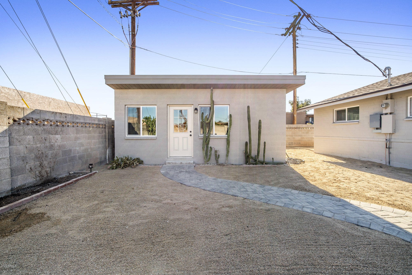
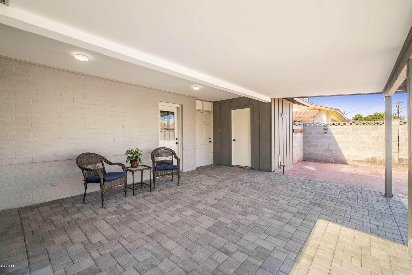
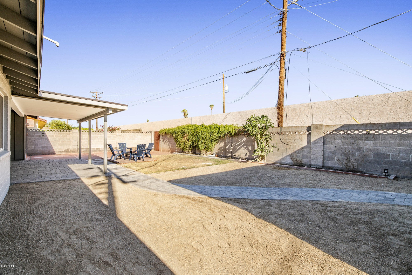
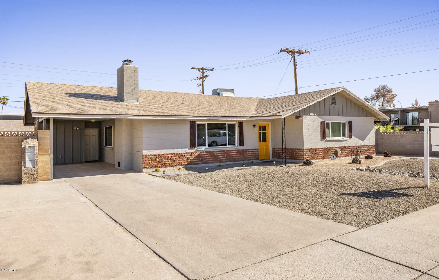
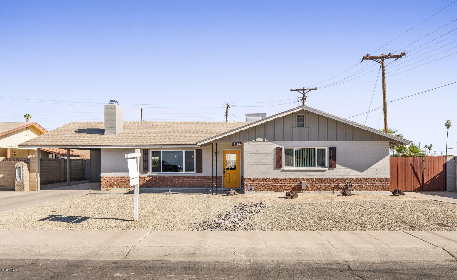
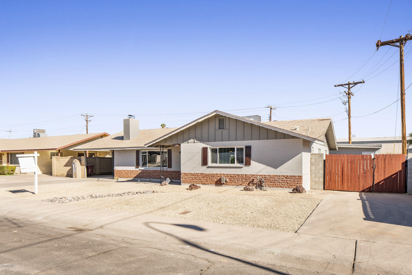
/u.realgeeks.media/willcarteraz/real-logo-blue-1-scaled.jpg)