6334 E Viewmont Drive Unit 56, Mesa, AZ 85215
- $425,000
- 3
- BD
- 3
- BA
- 1,912
- SqFt
- Sold Price
- $425,000
- List Price
- $425,000
- Closing Date
- Nov 04, 2020
- Days on Market
- 41
- Status
- CLOSED
- MLS#
- 6134665
- City
- Mesa
- Bedrooms
- 3
- Bathrooms
- 3
- Living SQFT
- 1,912
- Lot Size
- 7,052
- Subdivision
- Red Mountain Ranch
- Year Built
- 1995
- Type
- Single Family - Detached
Property Description
Wow, beautiful upgraded 3-bedroom 3 bath home in gated community within Red Mountain Ranch. Enter to a large open foyer with travertine tile and an oversized great room floor plan with dual patio doors, vaulted ceiling and plantation shutters throughout. Amazing kitchen offers granite counters, SS appliances and beautiful cherry cabinets. Master bedroom enjoys large master bath, dual sinks, walk-in closet and sliding door to private patio. Each bedroom has its own bath! Lots of addt'l cherry cabinets in laundry. Home is strategically located on cul-de-sac with upper view deck of city lights, mtn and golf course. Backyard enjoys large covered patio with powered shade screens, synthetic grass and corner spa. Great neighborhood with opportunity for golf, tennis, swim and fitness at Red Mountain Ranch Country Club. Easy access to the 202 freeway and close to parks, hiking trails, great dining, shopping and more golf at Longbow and Las Sendas Golf Clubs. Close to both Airports and only 15 min to lovely Saguaro Lake. New hot water heater 2020.
Additional Information
- Elementary School
- Red Mountain Ranch Elementary
- High School
- Red Mountain High School
- Middle School
- Shepherd Junior High School
- School District
- Mesa Unified District
- Acres
- 0.16
- Architecture
- Santa Barbara/Tuscan
- Assoc Fee Includes
- Maintenance Grounds, Street Maint
- Hoa Fee
- $452
- Hoa Fee Frequency
- Semi-Annually
- Hoa
- Yes
- Hoa Name
- Red Mountain Ranch
- Builder Name
- Golden Heritage
- Community
- Red Mountain Ranch
- Community Features
- Gated Community, Community Spa Htd, Community Pool Htd, Golf, Tennis Court(s), Playground, Biking/Walking Path, Clubhouse, Fitness Center
- Construction
- Painted, Stucco, Frame - Wood
- Cooling
- Refrigeration, Ceiling Fan(s)
- Exterior Features
- Balcony, Covered Patio(s), Playground, Patio, Private Street(s)
- Fencing
- Block, Wrought Iron
- Fireplace
- None
- Flooring
- Carpet, Stone
- Garage Spaces
- 2
- Heating
- Natural Gas
- Living Area
- 1,912
- Lot Size
- 7,052
- New Financing
- Cash, Conventional, VA Loan
- Other Rooms
- Great Room
- Parking Features
- Dir Entry frm Garage, Electric Door Opener
- Property Description
- Corner Lot, North/South Exposure, Borders Common Area, Cul-De-Sac Lot, Mountain View(s), City Light View(s)
- Roofing
- Tile
- Sewer
- Public Sewer
- Spa
- Above Ground, Private
- Stories
- 1
- Style
- Detached
- Subdivision
- Red Mountain Ranch
- Taxes
- $2,733
- Tax Year
- 2019
- Water
- City Water
Mortgage Calculator
Listing courtesy of Club Realty. Selling Office: Launch Powered By Compass.
All information should be verified by the recipient and none is guaranteed as accurate by ARMLS. Copyright 2024 Arizona Regional Multiple Listing Service, Inc. All rights reserved.
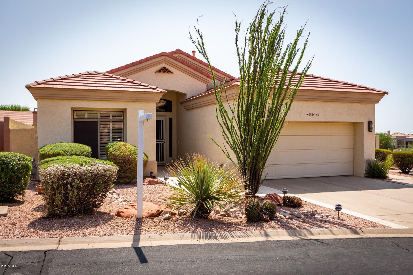
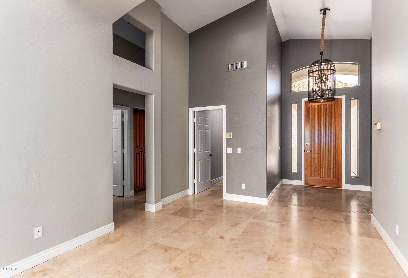
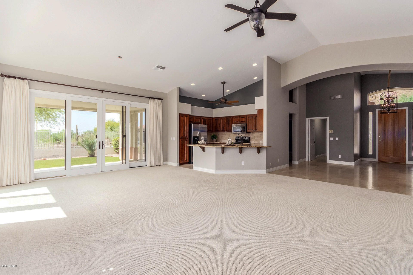
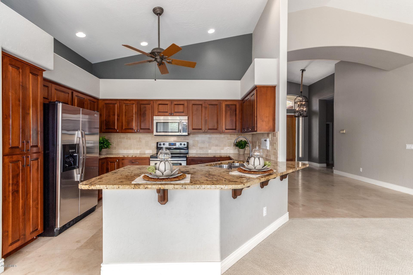
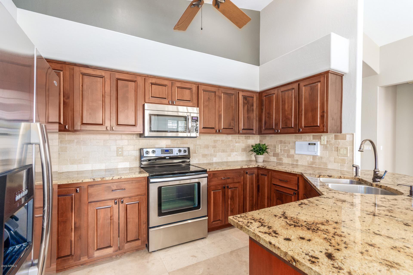
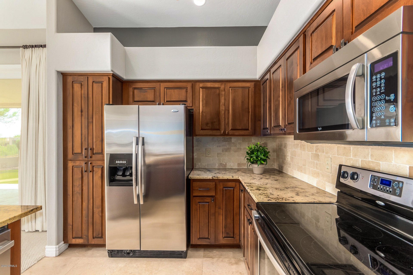
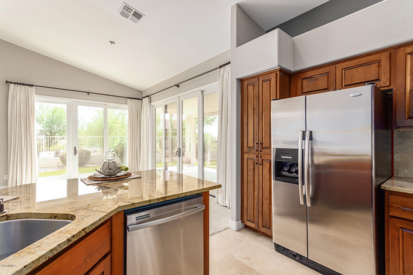
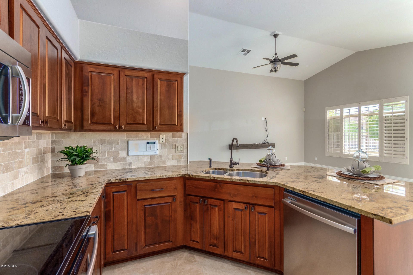
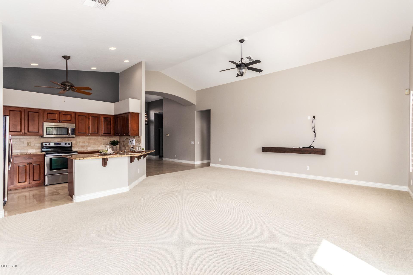
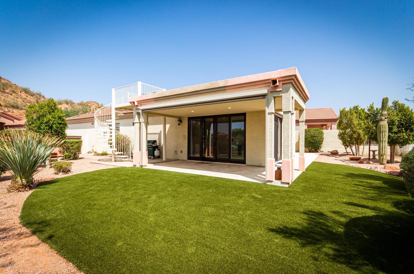
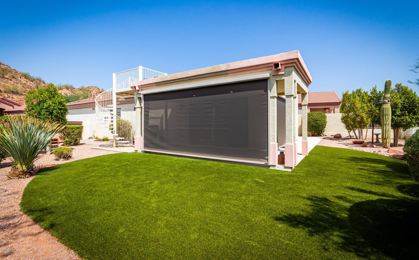
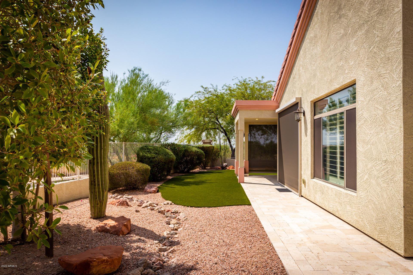
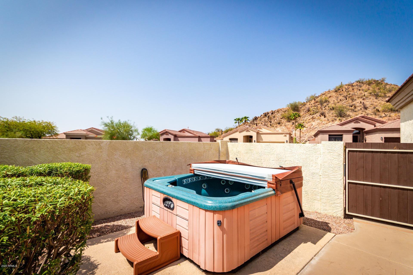
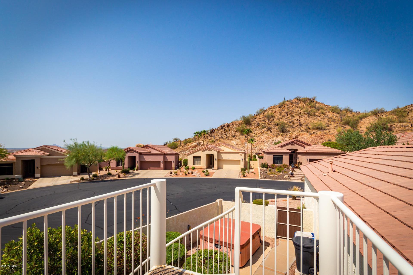
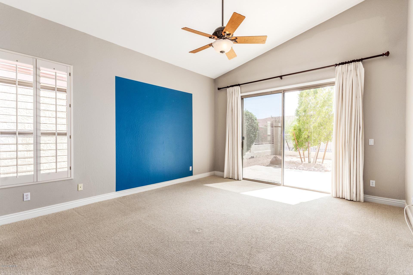
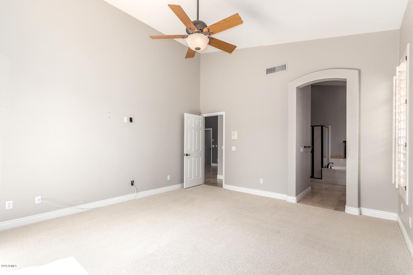
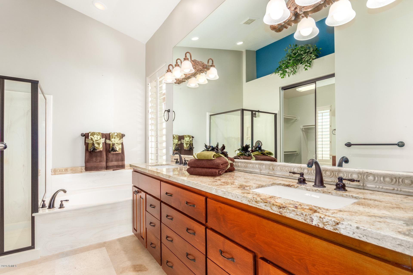
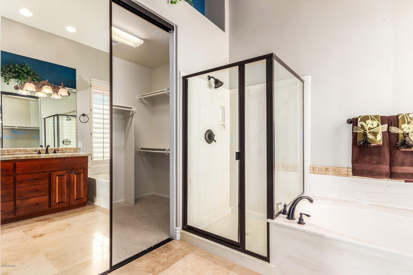
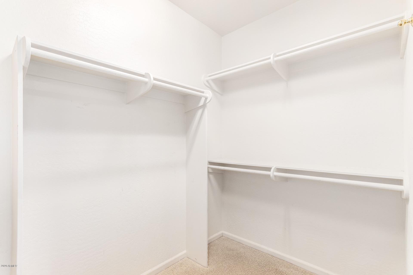
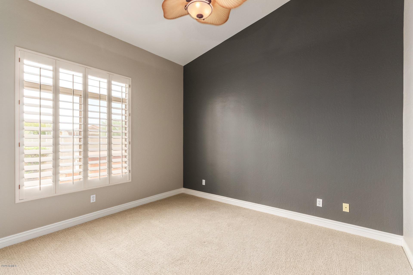
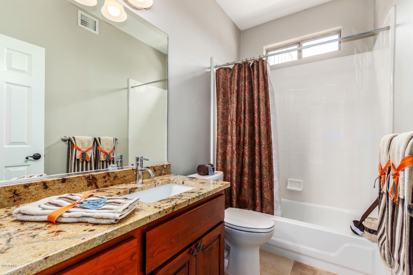
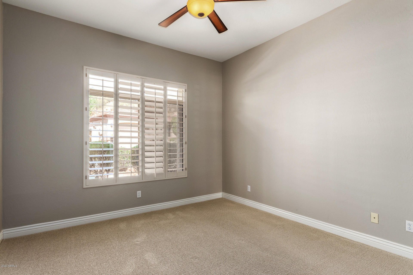
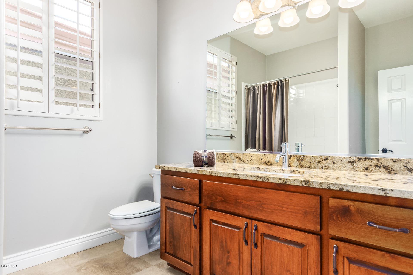
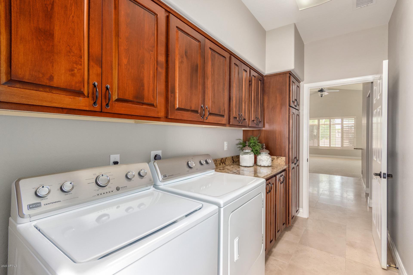
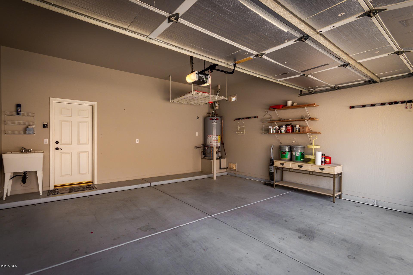
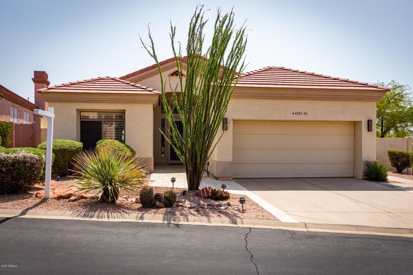
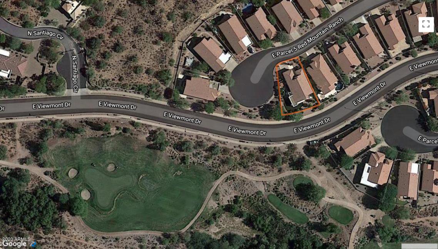
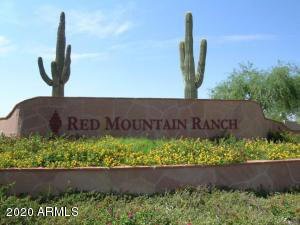
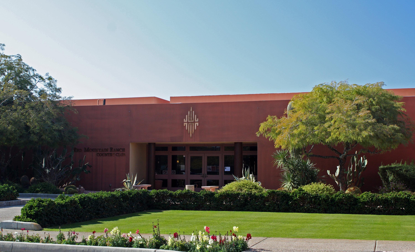
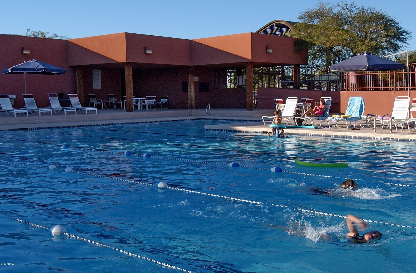
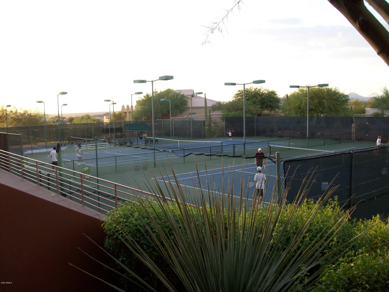
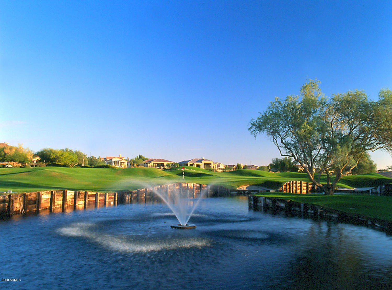




/u.realgeeks.media/willcarteraz/real-logo-blue-1-scaled.jpg)