6194 N 29th Place, Phoenix, AZ 85016
- $817,000
- 3
- BD
- 3
- BA
- 1,983
- SqFt
- Sold Price
- $817,000
- List Price
- $799,000
- Closing Date
- Oct 20, 2020
- Days on Market
- 4
- Status
- CLOSED
- MLS#
- 6133372
- City
- Phoenix
- Bedrooms
- 3
- Bathrooms
- 3
- Living SQFT
- 1,983
- Lot Size
- 6,717
- Subdivision
- Biltmore Villas 2 Lt 1-42 A C-E H I K
- Year Built
- 1985
- Type
- Single Family - Detached
Property Description
SINGLE LEVEL-Soaring vaulted beamed ceilings and a spectacular REMODEL captures the city light views from this 3 bedrooms + den, 3 bath home in Biltmore Villas 2. No expense has been spared: solid plank hickory wood floors, designer lighting and ceiling fans, gorgeous white kitchen w/premium appliances including gas range (propane), and Bosch dishwasher, marble quartz countertops, and all shaker style cabinetry w/custom pullouts, and new butler's pantry/laundry room w/stacking washer/dryer & vacuum closet. Kitchen opens to great room/dining and intimate fireplace. New full bath with gorgeous shower glass and custom tile work. Insulated standup attic, garage granite finish floors & new garage cabinetry w/workbench. Private, lot adjacent to quiet open space & cov'd patio w new/BBQ.
Additional Information
- Elementary School
- Madison Elementary School
- High School
- Camelback High School
- Middle School
- Madison Elementary School
- School District
- Phoenix Union High School District
- Acres
- 0.15
- Architecture
- Territorial/Santa Fe
- Assoc Fee Includes
- Maintenance Grounds, Other (See Remarks), Street Maint, Front Yard Maint, Trash
- Hoa Fee
- $300
- Hoa Fee Frequency
- Monthly
- Hoa
- Yes
- Hoa Name
- Choice Comm Mgmt
- Builder Name
- DICOR
- Community
- Biltmore Villas 2
- Community Features
- Gated Community, Biking/Walking Path
- Construction
- Painted, Stucco, Frame - Wood
- Cooling
- Refrigeration, Ceiling Fan(s)
- Exterior Features
- Covered Patio(s), Patio, Built-in Barbecue
- Fencing
- Block, Wrought Iron
- Fireplace
- 1 Fireplace, Living Room
- Flooring
- Carpet, Stone, Wood
- Garage Spaces
- 2
- Heating
- Electric
- Laundry
- Wshr/Dry HookUp Only
- Living Area
- 1,983
- Lot Size
- 6,717
- Model
- REMODELED
- New Financing
- Cash, Conventional
- Other Rooms
- Great Room
- Parking Features
- Attch'd Gar Cabinets, Dir Entry frm Garage, Electric Door Opener
- Property Description
- Borders Common Area, City Light View(s)
- Roofing
- Tile, Built-Up
- Sewer
- Sewer in & Cnctd, Public Sewer
- Spa
- None
- Stories
- 1
- Style
- Detached
- Subdivision
- Biltmore Villas 2 Lt 1-42 A C-E H I K
- Taxes
- $6,207
- Tax Year
- 2019
- Water
- City Water
Mortgage Calculator
Listing courtesy of Russ Lyon Sotheby's International Realty. Selling Office: Realty ONE Group.
All information should be verified by the recipient and none is guaranteed as accurate by ARMLS. Copyright 2024 Arizona Regional Multiple Listing Service, Inc. All rights reserved.
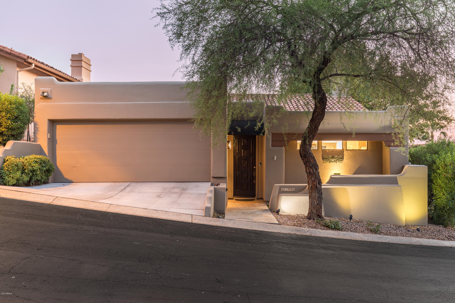
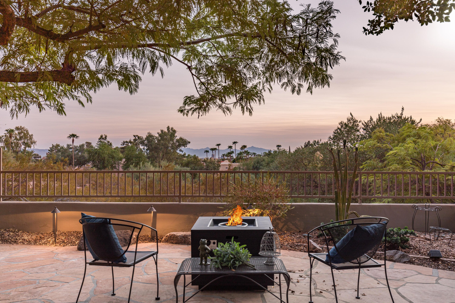
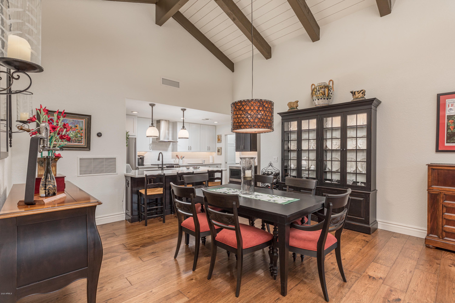
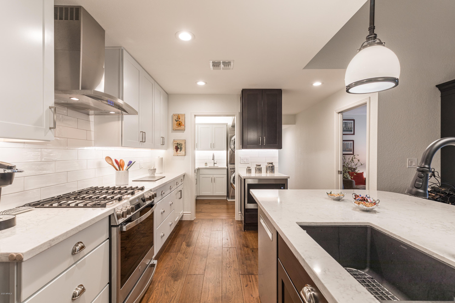
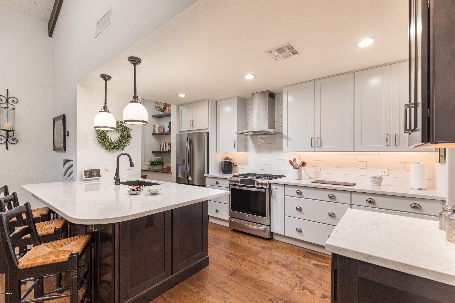
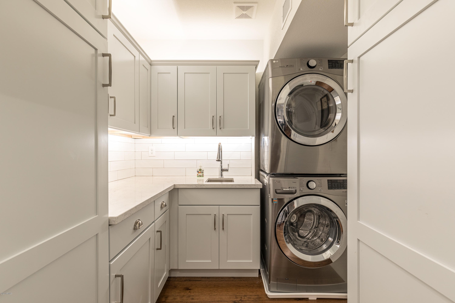
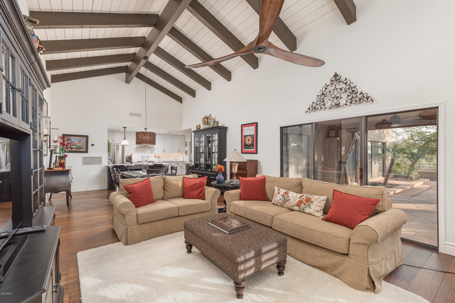

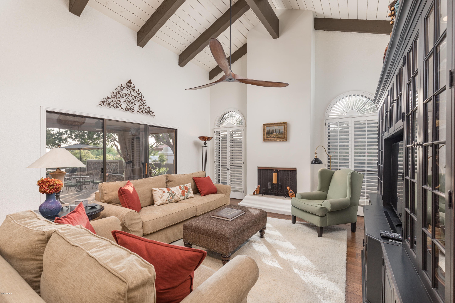
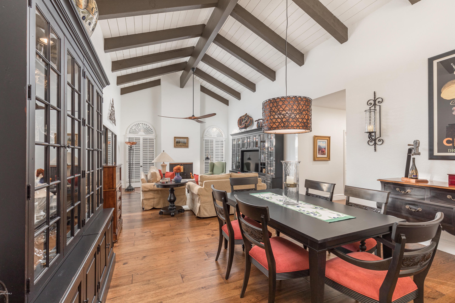
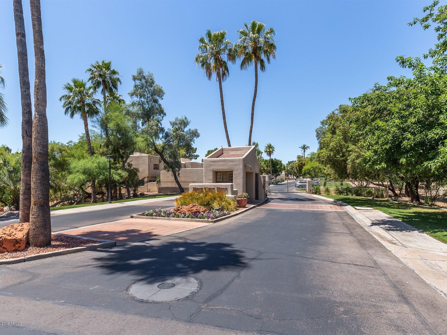
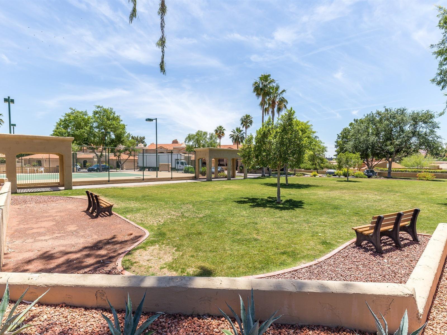
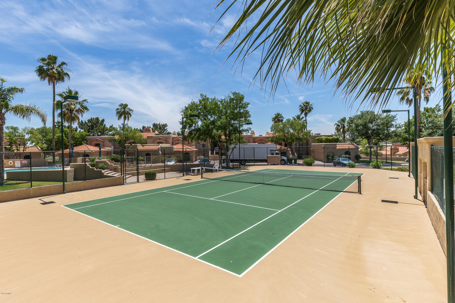
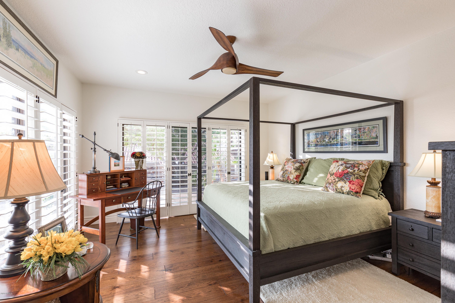
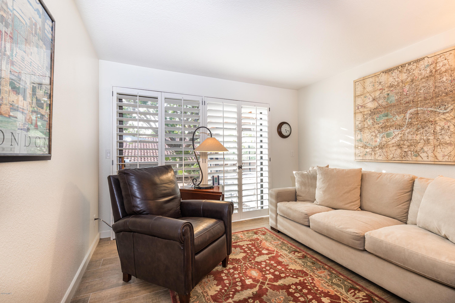
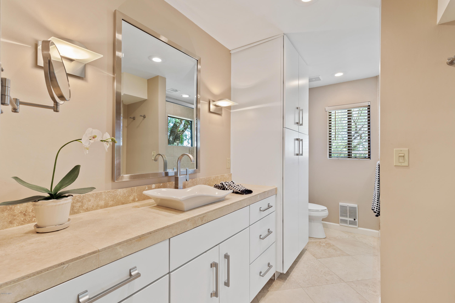
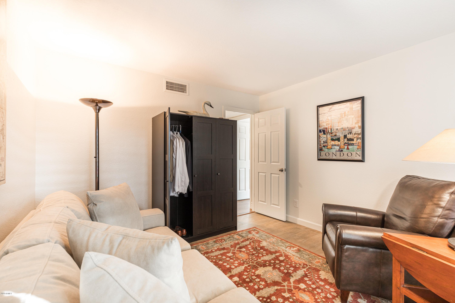
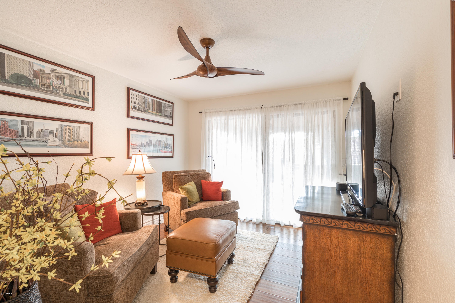
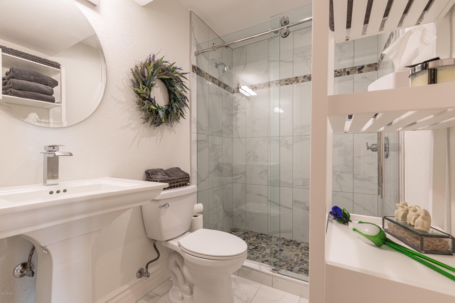
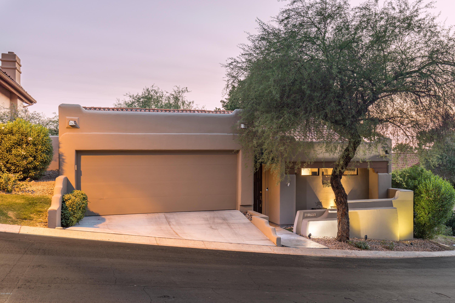

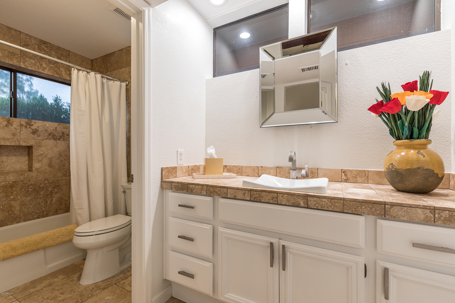
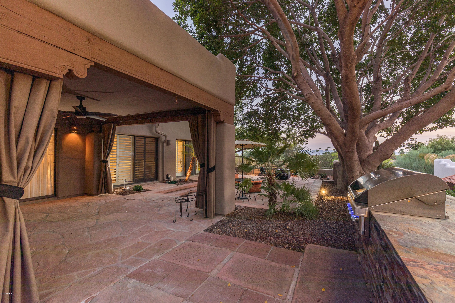
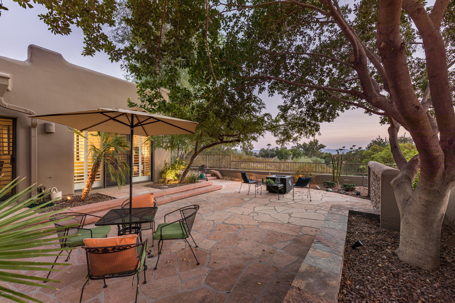
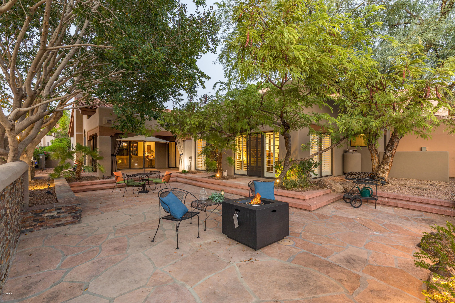
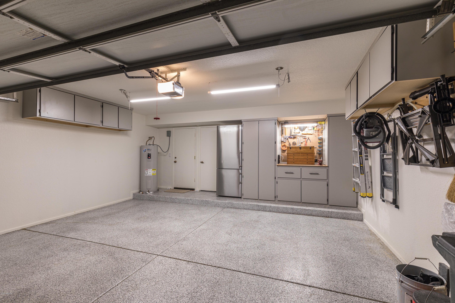
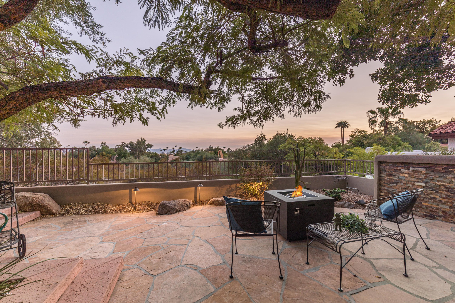
/u.realgeeks.media/willcarteraz/real-logo-blue-1-scaled.jpg)