1850 E Maryland Avenue Unit 68, Phoenix, AZ 85016
- $220,000
- 2
- BD
- 1
- BA
- 796
- SqFt
- Sold Price
- $220,000
- List Price
- $220,000
- Closing Date
- Jun 10, 2020
- Days on Market
- 35
- Status
- CLOSED
- MLS#
- 6057958
- City
- Phoenix
- Bedrooms
- 2
- Bathrooms
- 1
- Living SQFT
- 796
- Lot Size
- 863
- Subdivision
- Biltmore Gardens At Squaw Peak Condominium
- Year Built
- 1970
- Type
- Apartment Style/Flat
Property Description
Mid-century modern designed condo in beautiful gated community with north/south exposure. Condo has high-end appliances w/modern Italian Pedini cabinets, granite counters, laminate & tile flooring (no carpet), stainless fridge, new washer/dryer, ceiling fans, block construction, private covered back patio, front patio w/views of Piestewa Peak & storage room. New HVAC in 2018 & new hot water heater in 2019. Complex has beautiful landscaping, resort-style pool w/lap pool, large Jacuzzi, State of the art fitness center, clubhouse & all new roofs as of March 2020. Direct access to the canal for biking/walking, Granada park is 1 block away, & you are just minutes to hike Piestewa Peak, Biltmore Fashion Park & 51 freeway. You are 10 minutes to downtown Phoenix & to hike Camelback Mountain. Patio 71 community offers an amazing location and easy access to all of the restaurants and stores around 16th Street & Bethany area . Condo comes with 1 assigned covered parking space & plenty of extra uncovered parking.
Additional Information
- Elementary School
- Madison #1 Middle School
- High School
- Camelback High School
- Middle School
- Madison Meadows School
- School District
- Phoenix Union High School District
- Acres
- 0.02
- Architecture
- Ranch
- Assoc Fee Includes
- Roof Repair, Insurance, Sewer, Maintenance Grounds, Street Maint, Front Yard Maint, Trash, Water, Roof Replacement, Maintenance Exterior
- Hoa Fee
- $285
- Hoa Fee Frequency
- Monthly
- Hoa
- Yes
- Hoa Name
- Biltmore Gardens HOA
- Builder Name
- Unknown
- Community Features
- Gated Community, Community Spa Htd, Community Pool Htd, Community Pool, Clubhouse, Fitness Center
- Construction
- Painted, Stucco, Block
- Cooling
- Refrigeration, Programmable Thmstat, Ceiling Fan(s)
- Exterior Features
- Covered Patio(s), Patio, Private Yard, Storage
- Fencing
- Block
- Fireplace
- None
- Flooring
- Laminate, Tile
- Heating
- Electric
- Living Area
- 796
- Lot Size
- 863
- New Financing
- Cash, Conventional, VA Loan
- Other Rooms
- Great Room
- Parking Features
- Assigned, Gated
- Property Description
- Corner Lot, North/South Exposure, Mountain View(s)
- Roofing
- Composition
- Sewer
- Public Sewer
- Spa
- None
- Stories
- 1
- Style
- Attached
- Subdivision
- Biltmore Gardens At Squaw Peak Condominium
- Taxes
- $1,396
- Tax Year
- 2019
- Water
- City Water
Mortgage Calculator
Listing courtesy of HomeSmart. Selling Office: HomeSmart.
All information should be verified by the recipient and none is guaranteed as accurate by ARMLS. Copyright 2024 Arizona Regional Multiple Listing Service, Inc. All rights reserved.
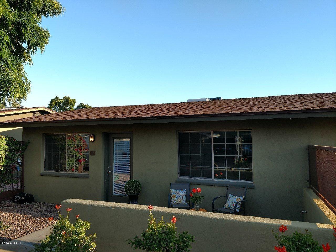
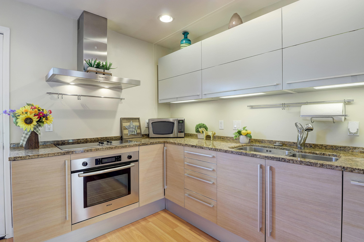
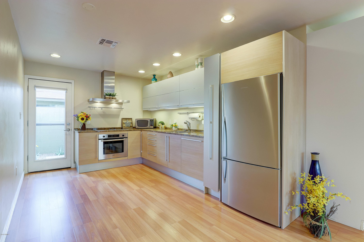
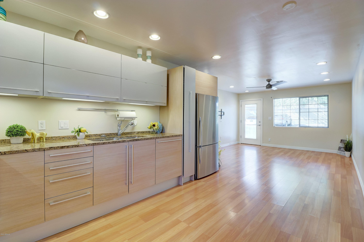
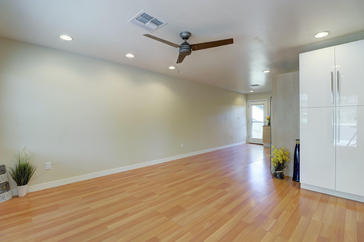
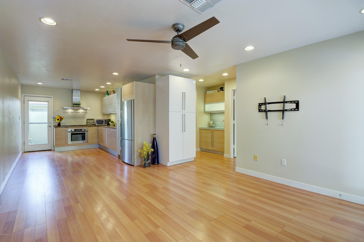
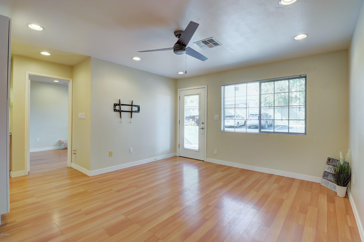
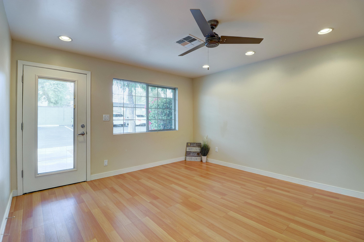
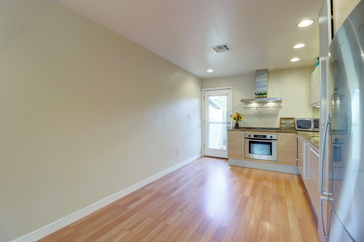
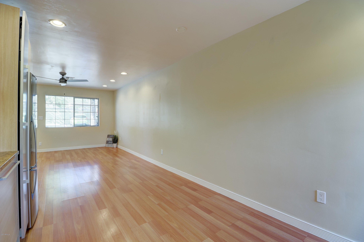
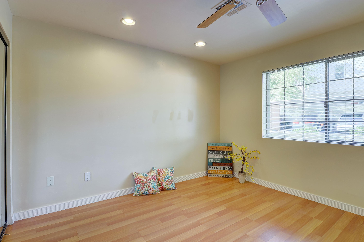
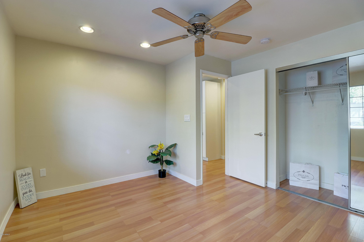
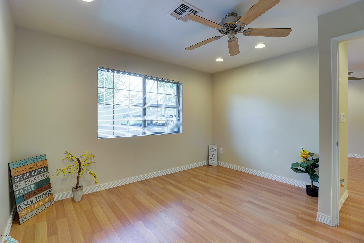
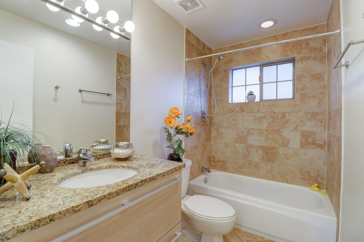
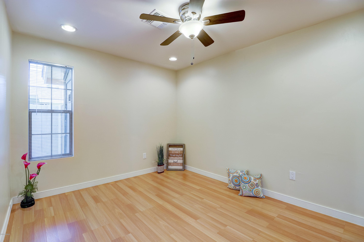
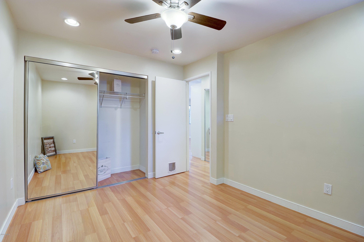
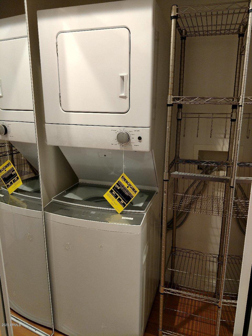
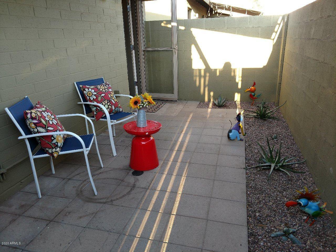
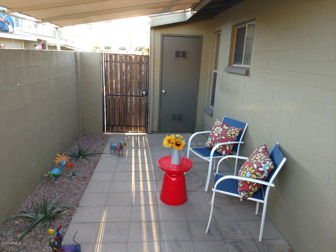
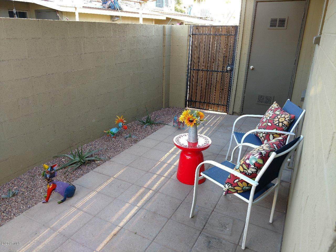
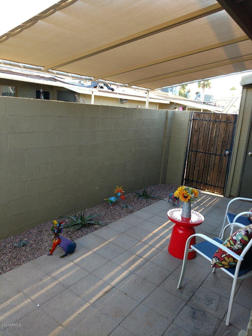
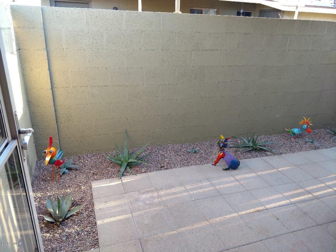
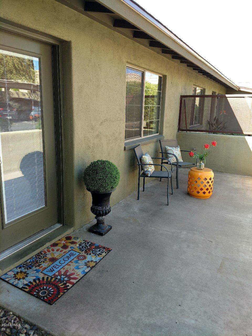
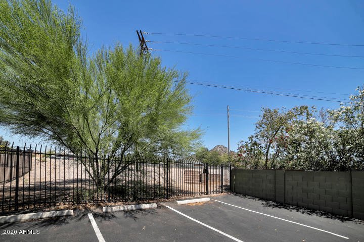
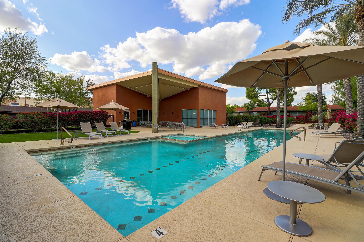
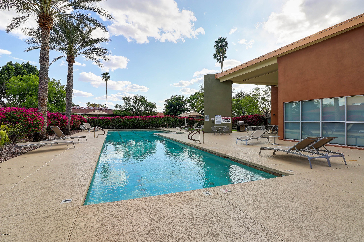
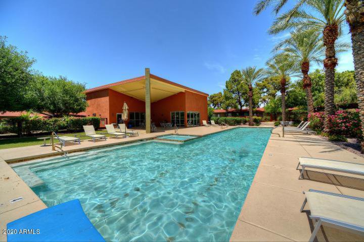
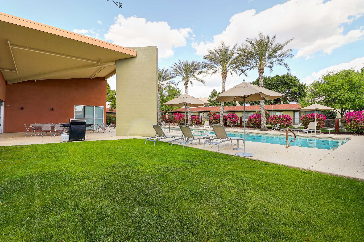
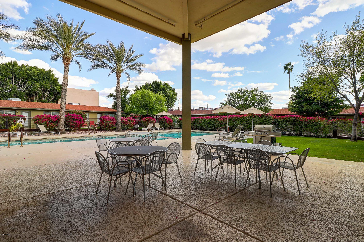
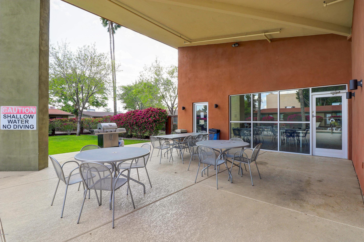
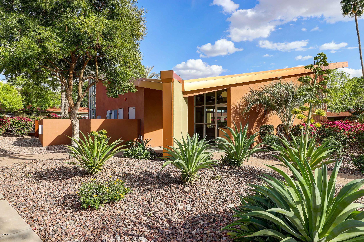
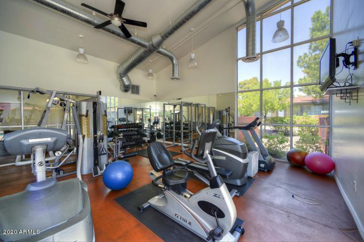
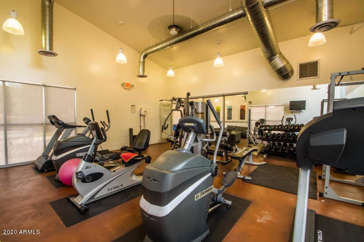
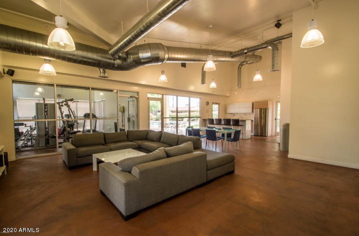
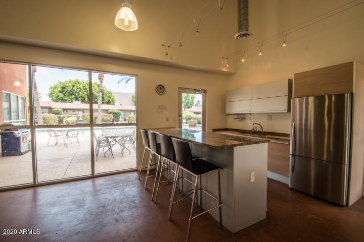
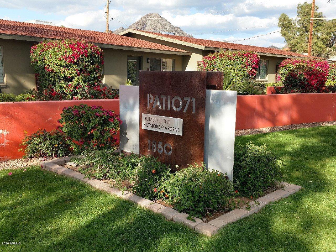
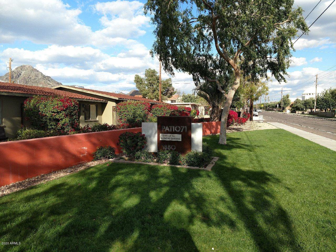
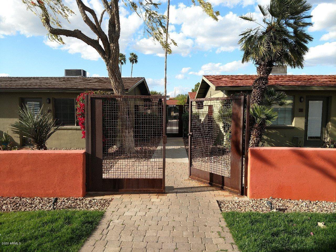
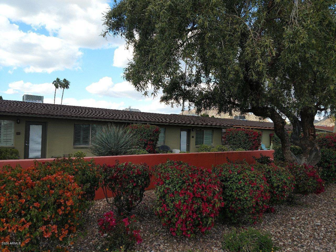
/u.realgeeks.media/willcarteraz/real-logo-blue-1-scaled.jpg)