2506 N 112th Lane, Avondale, AZ 85392
- $309,900
- 4
- BD
- 2
- BA
- 2,313
- SqFt
- Sold Price
- $309,900
- List Price
- $309,900
- Closing Date
- May 22, 2020
- Days on Market
- 58
- Status
- CLOSED
- MLS#
- 6057014
- City
- Avondale
- Bedrooms
- 4
- Bathrooms
- 2
- Living SQFT
- 2,313
- Lot Size
- 10,941
- Subdivision
- Crystal Gardens Phase 2 Parcel 7
- Year Built
- 2001
- Type
- Single Family - Detached
Property Description
You will enjoy seeing this terrific 4BR home located in the very popular Crystal Gardens subdivision. This very sought after floorplan has over 2300 sq ft on a single story featuring an attractive living room plus formal dining. There is a comfortable family room near the large kitchen which also has an island with plenty of prep area including a walk-in pantry. The large master has an on-suite bath with separate tub and shower and plenty of closet space. Huge back yard has room for a pool, extended patio and much more. The A/C is new in 2018, new low-E window on the sunny side of the house and a storage shed. This home was recently painted inside and looks great.
Additional Information
- Elementary School
- Canyon Breeze Elementary
- High School
- Tolleson Union High School
- Middle School
- Canyon Breeze Elementary
- School District
- Tolleson Union High School District
- Acres
- 0.25
- Architecture
- Ranch
- Assoc Fee Includes
- Maintenance Grounds
- Hoa Fee
- $43
- Hoa Fee Frequency
- Monthly
- Hoa
- Yes
- Hoa Name
- Crystal Gardens
- Builder Name
- Continental
- Community Features
- Playground, Biking/Walking Path
- Construction
- Painted, Stucco, Frame - Wood
- Cooling
- Refrigeration, Ceiling Fan(s)
- Exterior Features
- Covered Patio(s), Patio, Storage
- Fencing
- Block
- Fireplace
- None
- Flooring
- Laminate, Tile
- Garage Spaces
- 2
- Heating
- Natural Gas
- Laundry
- Wshr/Dry HookUp Only
- Living Area
- 2,313
- Lot Size
- 10,941
- New Financing
- Cash, Conventional, FHA
- Other Rooms
- Family Room
- Parking Features
- Electric Door Opener
- Roofing
- Tile, Concrete
- Sewer
- Public Sewer
- Spa
- None
- Stories
- 1
- Style
- Detached
- Subdivision
- Crystal Gardens Phase 2 Parcel 7
- Taxes
- $2,284
- Tax Year
- 2019
- Water
- City Water
Mortgage Calculator
Listing courtesy of My Home Group Real Estate. Selling Office: West USA Realty.
All information should be verified by the recipient and none is guaranteed as accurate by ARMLS. Copyright 2024 Arizona Regional Multiple Listing Service, Inc. All rights reserved.
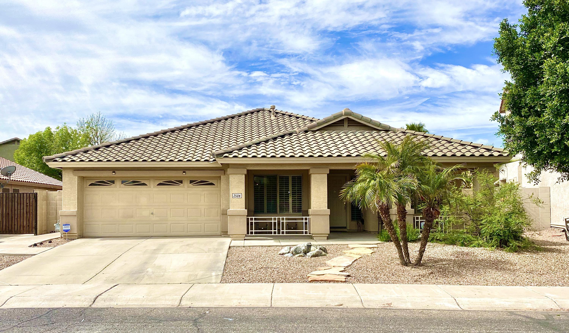
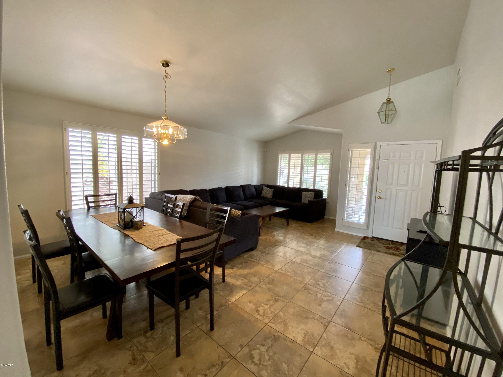
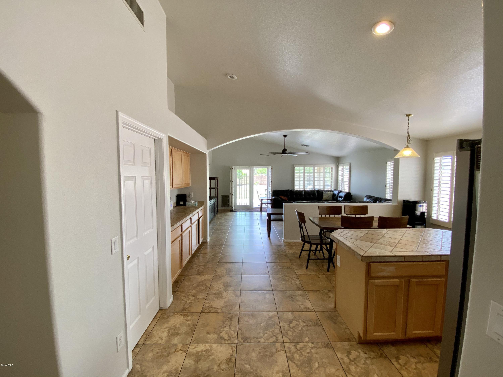
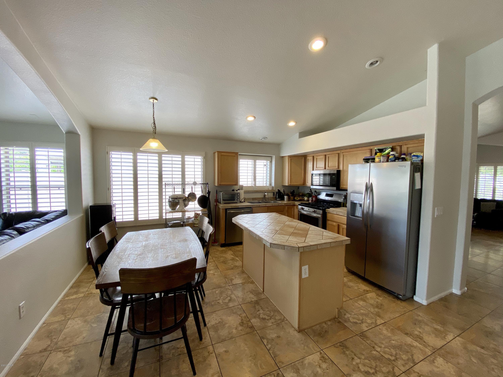
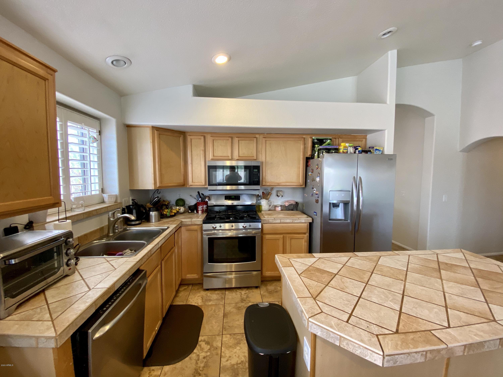
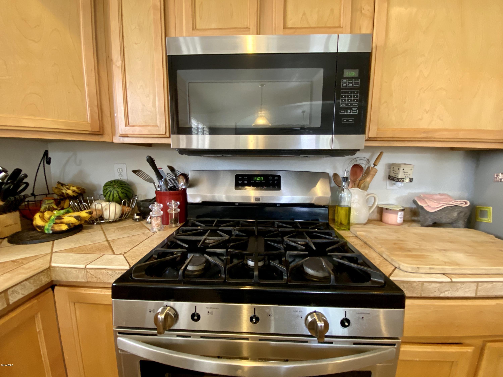
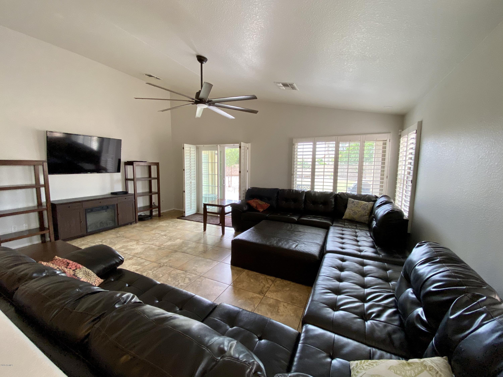
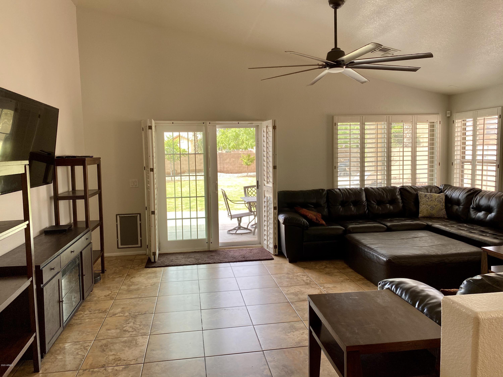
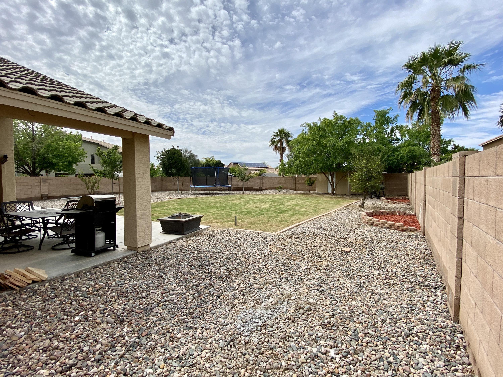
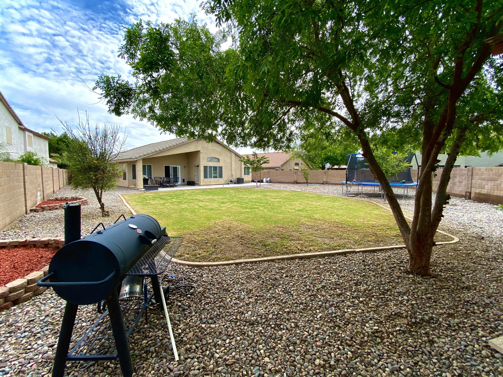
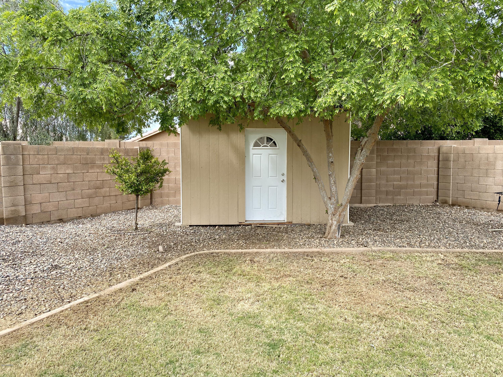
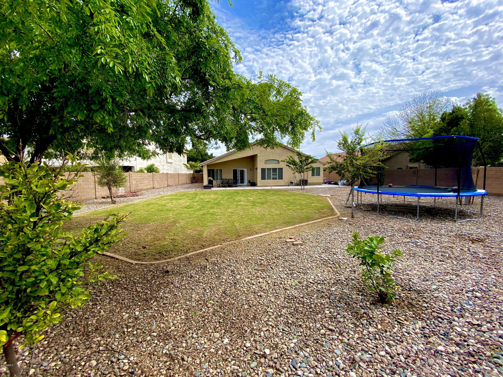
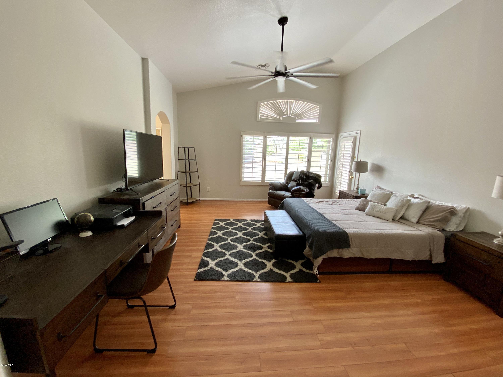
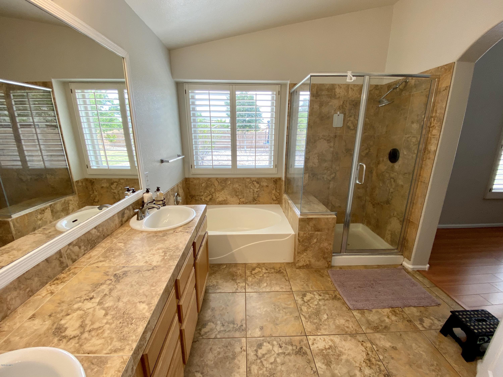
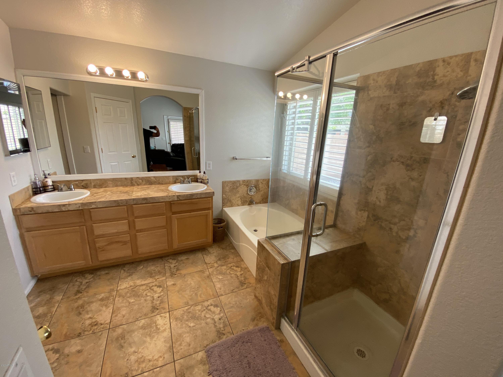
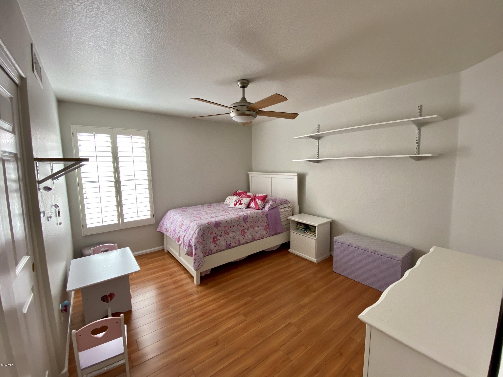
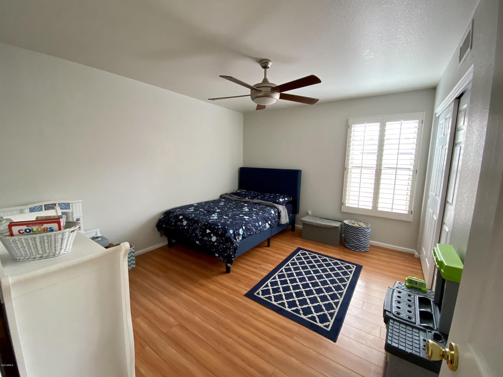
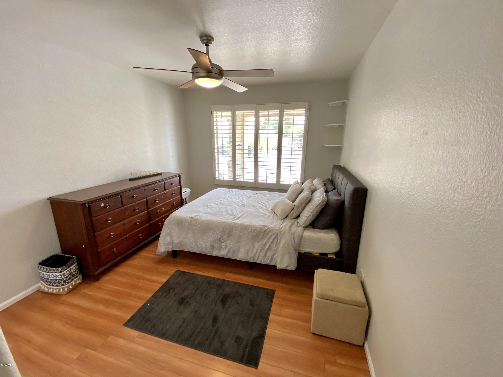
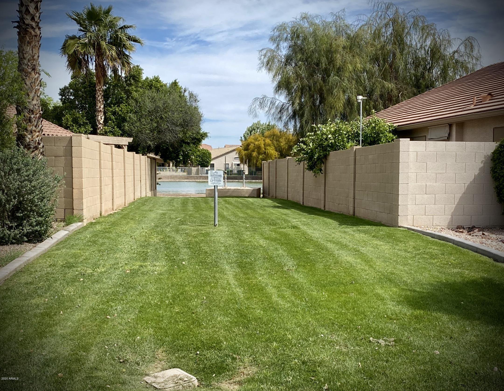

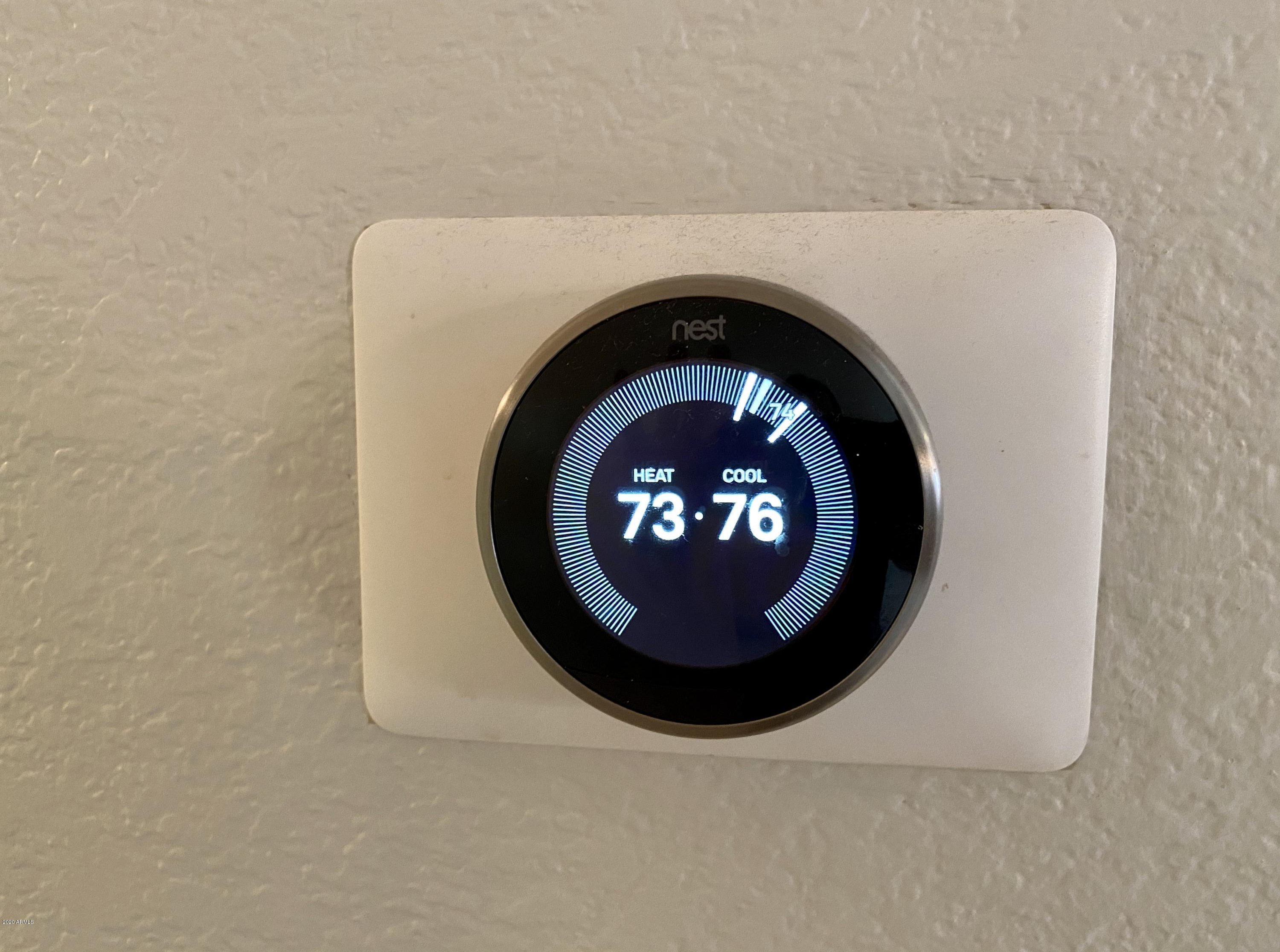
/u.realgeeks.media/willcarteraz/real-logo-blue-1-scaled.jpg)