10933 W Palm Lane, Avondale, AZ 85392
- $359,900
- 4
- BD
- 2
- BA
- 2,412
- SqFt
- Sold Price
- $359,900
- List Price
- $359,900
- Closing Date
- May 22, 2020
- Days on Market
- 8
- Status
- CLOSED
- MLS#
- 6056946
- City
- Avondale
- Bedrooms
- 4
- Bathrooms
- 2
- Living SQFT
- 2,412
- Lot Size
- 8,072
- Subdivision
- Crystal Gardens Parcel 3
- Year Built
- 1999
- Type
- Single Family - Detached
Property Description
PRISTINE 4 BEDROOM+DEN HOME WITH POOL AND WATERFRONT VIEWS! This amazing property boasts 10' ceilings, Living Room, Formal Dining Room, open concept Kitchen/Family Room, large Den or Bonus Room with double doors, upgraded tile & laminate wood flooring, quartz countertops & backsplash, stainless steel appliances, both HVAC systems fully replaced in 2014, plantation shutters, recessed lighting (2019), exterior painted in 2018, upgraded water softener and filtration system, split Master floor plan, ceiling fans, two-tone paint, garage cabinets, storage racks, and much more. The backyard is a serene oasis with gorgeous lake views, covered patio, built-in BBQ, sparkling diving pool, grass area, paver patio, & walkway at side yard. Excellent location near schools, shopping & the I-10. Must see!
Additional Information
- Elementary School
- Canyon Breeze Elementary
- High School
- West Point High School
- Middle School
- Canyon Breeze Elementary
- School District
- Tolleson Union High School District
- Acres
- 0.19
- Architecture
- Ranch
- Assoc Fee Includes
- Maintenance Grounds
- Hoa Fee
- $43
- Hoa Fee Frequency
- Monthly
- Hoa
- Yes
- Hoa Name
- Crystal Gardens
- Builder Name
- Hacienda
- Community Features
- Lake Subdivision, Playground, Biking/Walking Path
- Construction
- Painted, Stucco, Frame - Wood
- Cooling
- Refrigeration, Ceiling Fan(s)
- Exterior Features
- Covered Patio(s), Patio, Private Yard, Built-in Barbecue
- Fencing
- Block, Wrought Iron
- Fireplace
- None
- Flooring
- Carpet, Laminate, Tile
- Garage Spaces
- 2
- Heating
- Natural Gas
- Laundry
- Wshr/Dry HookUp Only
- Living Area
- 2,412
- Lot Size
- 8,072
- New Financing
- Cash, Conventional, FHA, VA Loan
- Other Rooms
- Media Room, Family Room, Bonus/Game Room
- Parking Features
- Attch'd Gar Cabinets, Dir Entry frm Garage, Electric Door Opener
- Property Description
- North/South Exposure, Borders Common Area
- Roofing
- Tile
- Sewer
- Public Sewer
- Pool
- Yes
- Spa
- None
- Stories
- 1
- Style
- Detached
- Subdivision
- Crystal Gardens Parcel 3
- Taxes
- $2,819
- Tax Year
- 2019
- Water
- City Water
Mortgage Calculator
Listing courtesy of West USA Realty. Selling Office: Trelora Realty.
All information should be verified by the recipient and none is guaranteed as accurate by ARMLS. Copyright 2024 Arizona Regional Multiple Listing Service, Inc. All rights reserved.
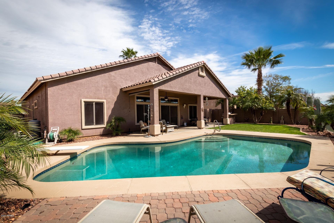
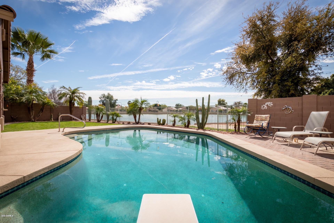
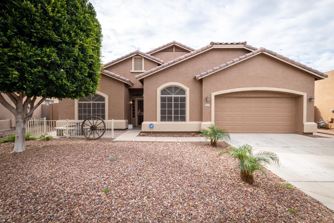
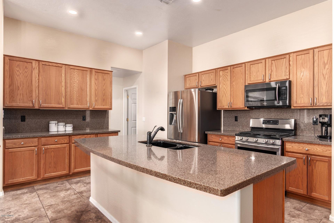
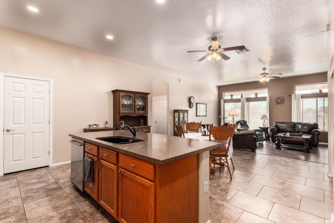
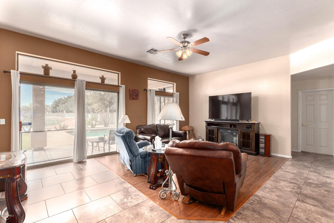
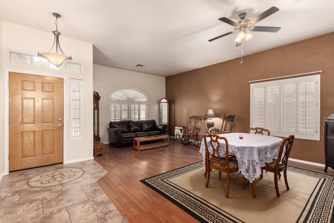
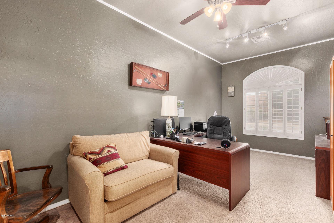
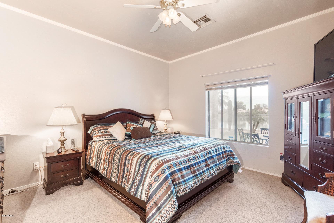
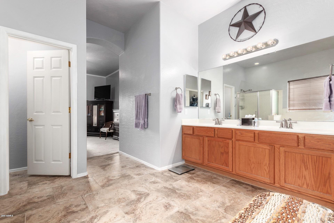
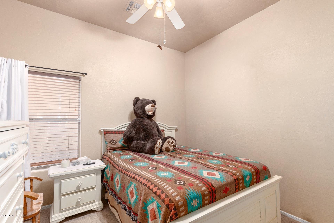
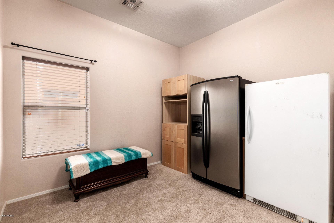
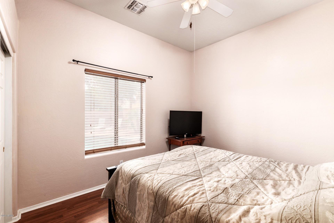
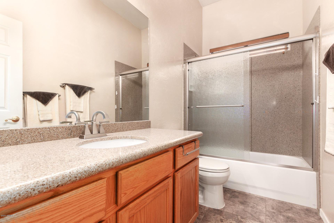
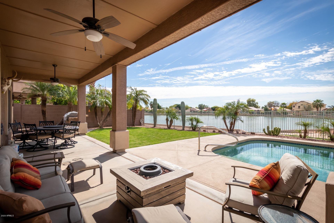
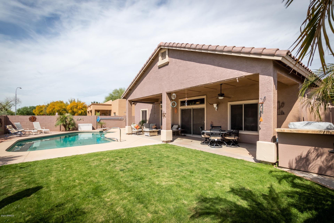
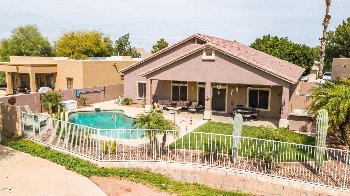
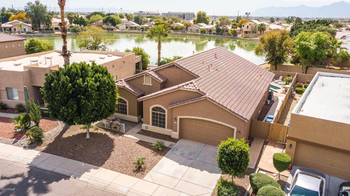
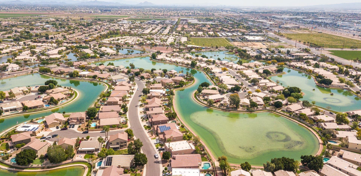
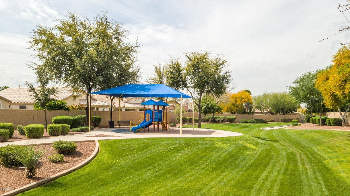
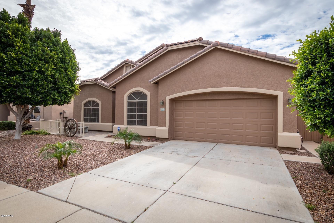
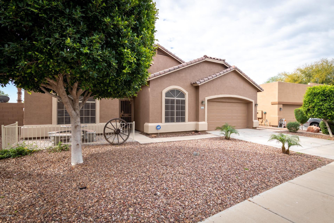
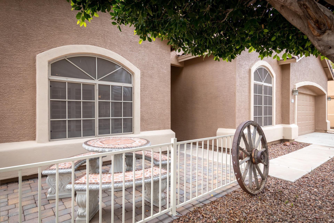
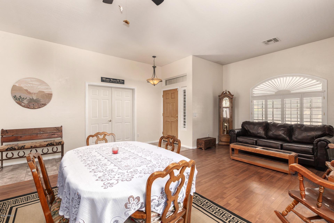
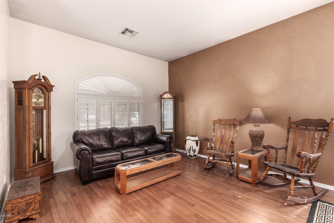
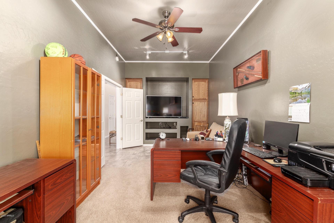
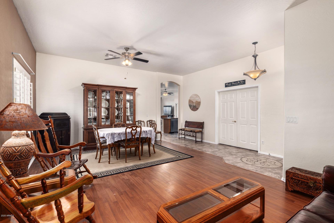
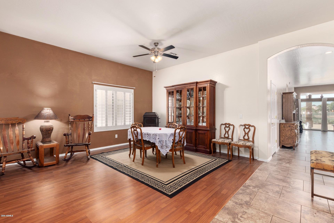
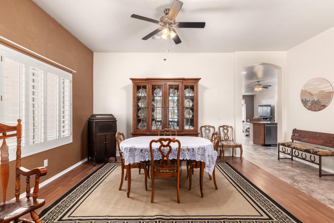
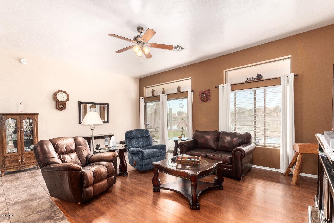
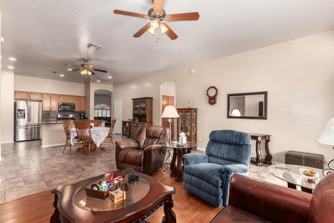
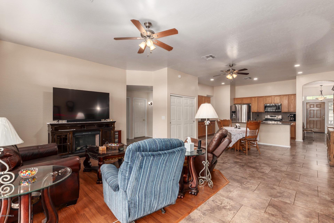
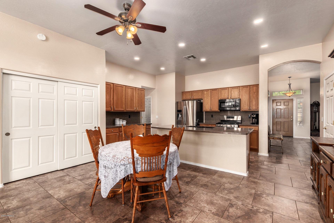
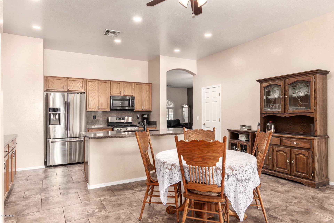
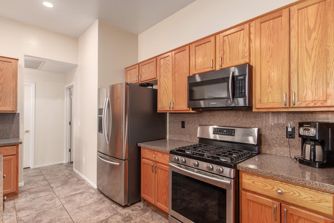
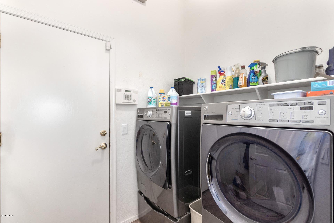
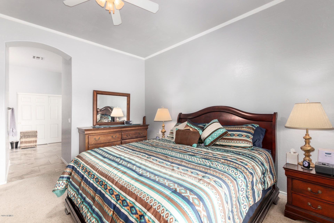
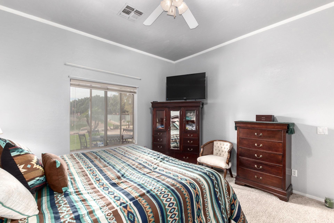
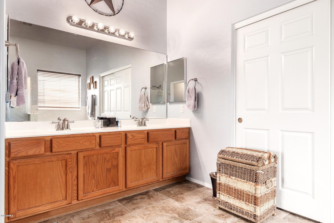
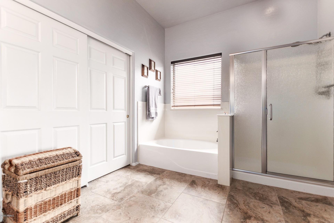
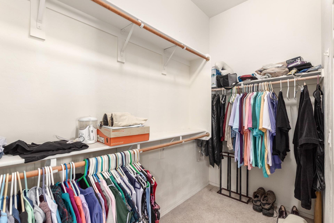
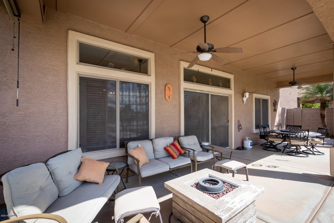
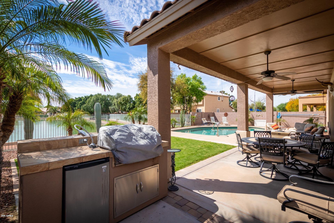
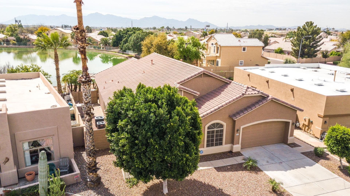
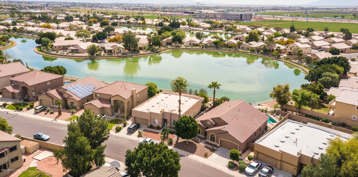
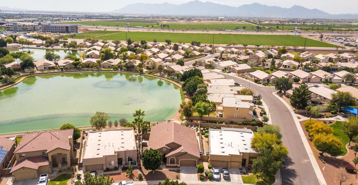
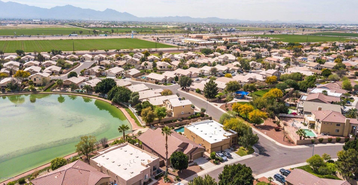
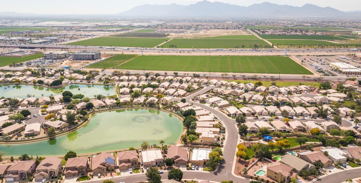
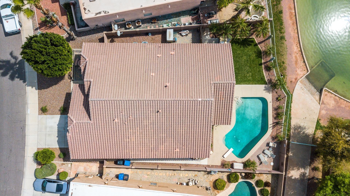
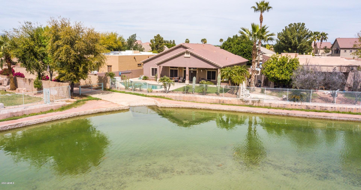
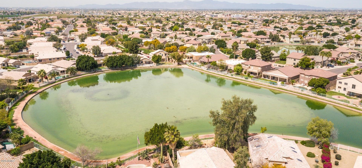
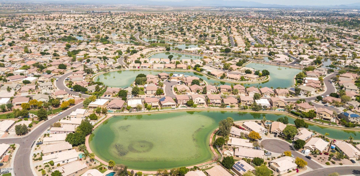
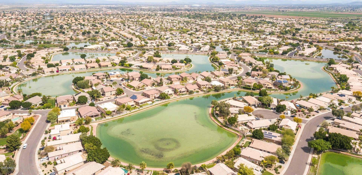
/u.realgeeks.media/willcarteraz/real-logo-blue-1-scaled.jpg)