11309 W Emerald Lane, Avondale, AZ 85392
- $306,000
- 4
- BD
- 2
- BA
- 2,015
- SqFt
- Sold Price
- $306,000
- List Price
- $312,000
- Closing Date
- May 20, 2020
- Days on Market
- 56
- Status
- CLOSED
- MLS#
- 6056791
- City
- Avondale
- Bedrooms
- 4
- Bathrooms
- 2
- Living SQFT
- 2,015
- Lot Size
- 8,115
- Subdivision
- Horizons West 1 Lots 1-141 Lots A-E L1-L3
- Year Built
- 1990
- Type
- Single Family - Detached
Property Description
Gorgeous single level home in the most sought after Zip Code in the Phoenix area. This Avondale lake community home has everything you are looking for & more! Great curb appeal, 3 car garage, Pool, Fireplace, RV gate, lake views, and low maintenance front yard are just the beginning. Fabulous interior boasts vaulted ceilings, split great room, tile flooring on all main areas, and family room w/fireplace. Wide open kitchen features a massive island, plenty of oak cabinetry, granite countertops, and sit-up breakfast bar. Master suite has vaulted ceilings, sliding glass doors to back patio and pool, and lavish ensuite w/dual vanity, soaking tub, custom glass shower enclosure & huge walk-in closet. The backyard offers a covered patio, grassy area, and a fenced blue pool ideal ---see more--- for entertaining or enjoying the weekend with your loved ones. Only 100 ft from the lake, offering beautiful views, boating, fishing, or just hanging out enjoying our gorgeous weather. Peddle boat included with the right offer! Even this virus won't stop this one from selling - call & book a showing today!
Additional Information
- Elementary School
- Garden Lakes Elementary School
- High School
- Westview High School
- Middle School
- Garden Lakes Elementary School
- School District
- Tolleson Union High School District
- Acres
- 0.19
- Architecture
- Spanish
- Assoc Fee Includes
- Maintenance Grounds
- Hoa Fee
- $213
- Hoa Fee Frequency
- Semi-Annually
- Hoa
- Yes
- Hoa Name
- VISION PROPERTY MGMT
- Builder Name
- Richmond American Homes
- Community Features
- Lake Subdivision, Biking/Walking Path
- Construction
- Painted, Stucco, Frame - Wood
- Cooling
- Refrigeration, Ceiling Fan(s)
- Exterior Features
- Covered Patio(s), Patio
- Fencing
- Block
- Fireplace
- 1 Fireplace, Family Room, Gas
- Flooring
- Carpet, Tile
- Garage Spaces
- 3
- Heating
- Electric
- Laundry
- Wshr/Dry HookUp Only
- Living Area
- 2,015
- Lot Size
- 8,115
- New Financing
- Cash, Conventional, FHA, VA Loan
- Other Rooms
- Great Room, Family Room
- Parking Features
- Electric Door Opener, RV Gate
- Property Description
- North/South Exposure
- Roofing
- Tile
- Sewer
- Public Sewer
- Pool
- Yes
- Spa
- None
- Stories
- 1
- Style
- Detached
- Subdivision
- Horizons West 1 Lots 1-141 Lots A-E L1-L3
- Taxes
- $2,101
- Tax Year
- 2019
- Water
- City Water
Mortgage Calculator
Listing courtesy of HomeSmart. Selling Office: Realty ONE Group.
All information should be verified by the recipient and none is guaranteed as accurate by ARMLS. Copyright 2024 Arizona Regional Multiple Listing Service, Inc. All rights reserved.
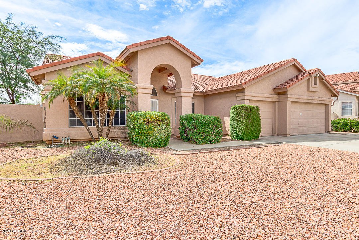
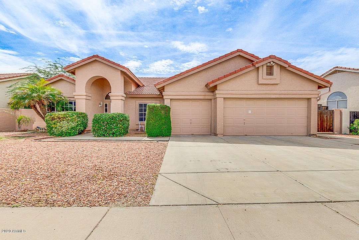
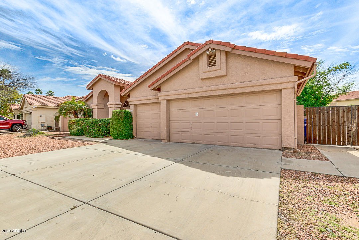
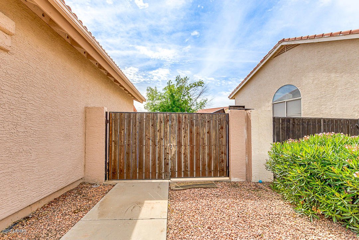
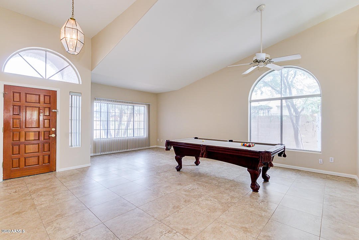
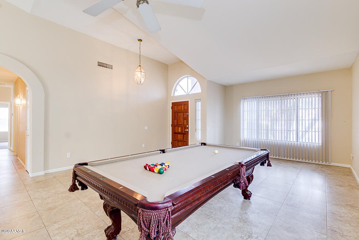
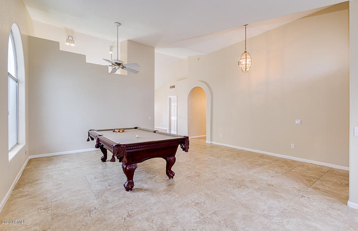

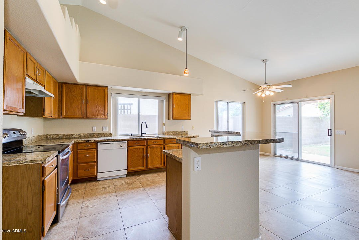
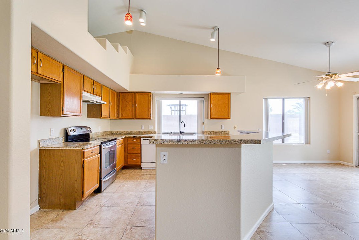
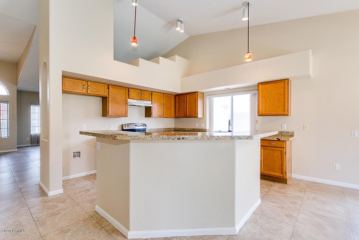
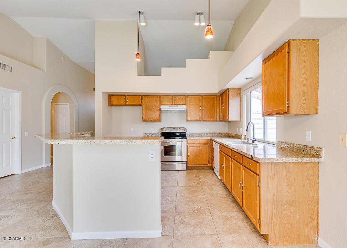
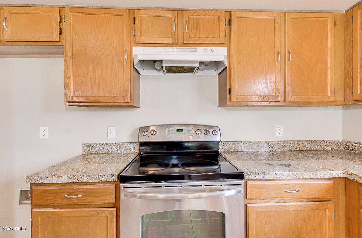

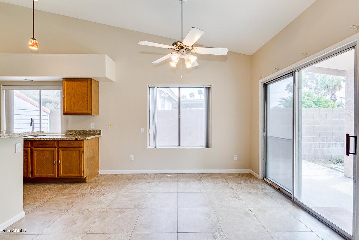
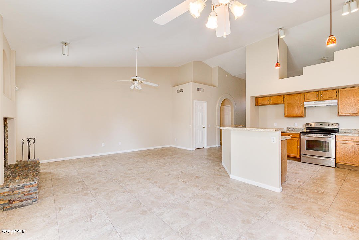
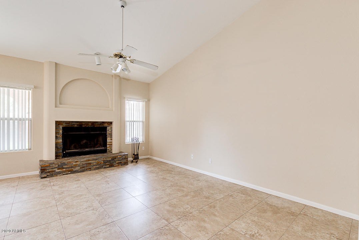
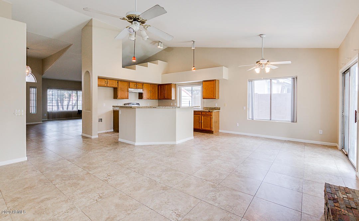
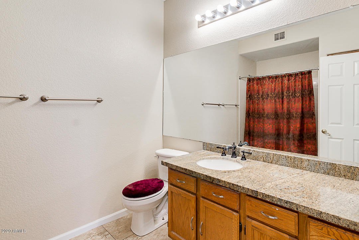
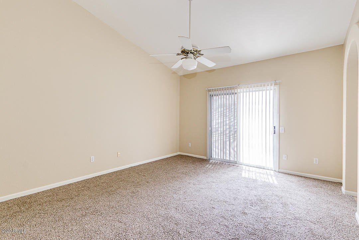
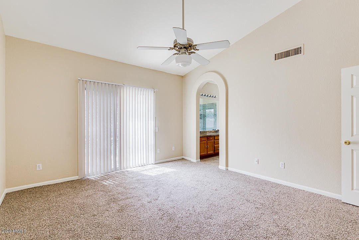
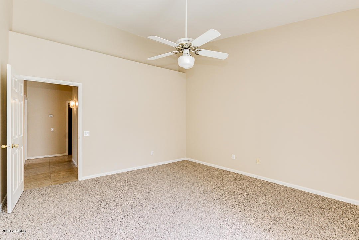
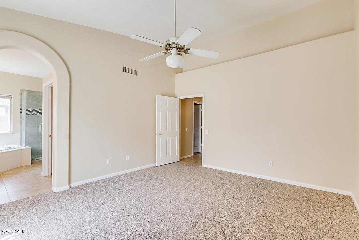
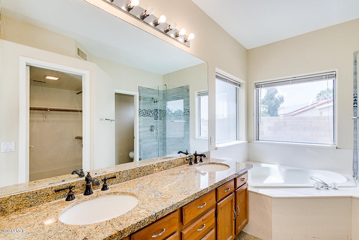
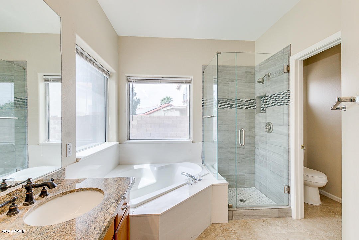
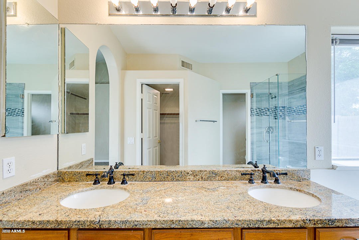
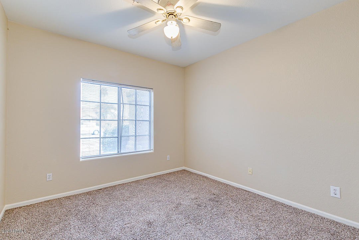
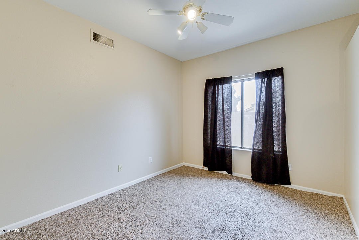
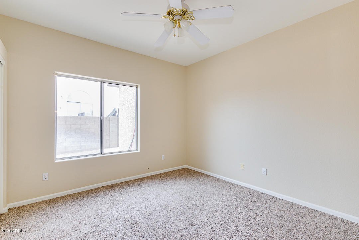
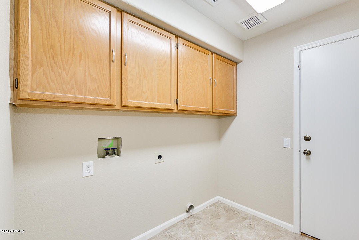
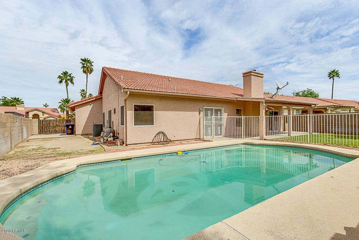
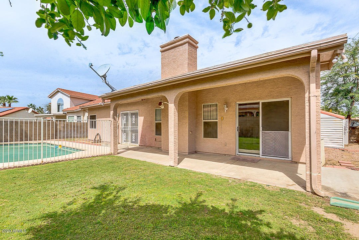
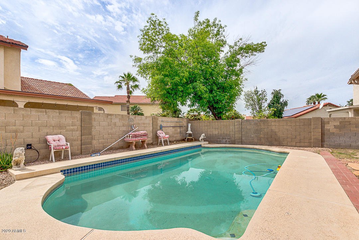
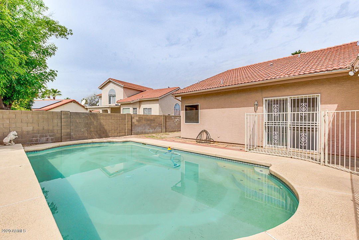
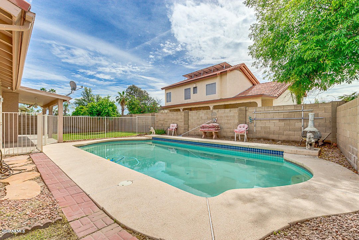
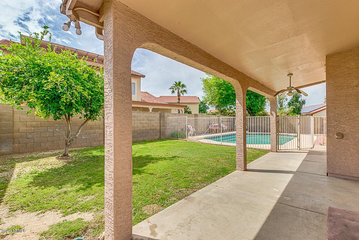
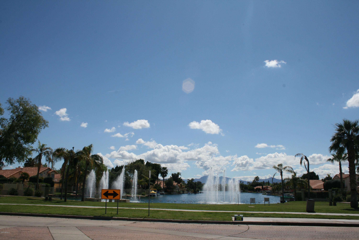
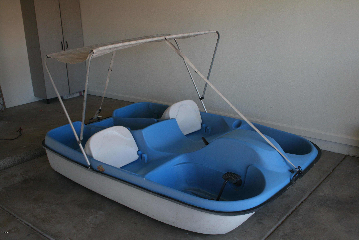
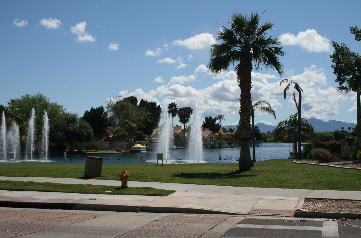
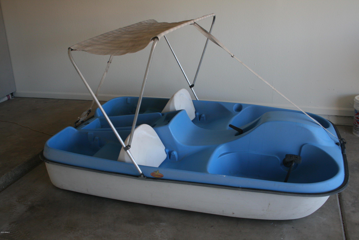
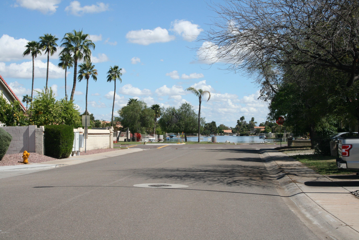
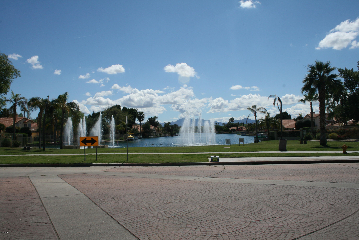
/u.realgeeks.media/willcarteraz/real-logo-blue-1-scaled.jpg)