5823 W Huntington Drive, Laveen, AZ 85339
- $346,500
- 5
- BD
- 3.5
- BA
- 2,682
- SqFt
- Sold Price
- $346,500
- List Price
- $350,000
- Closing Date
- Jul 24, 2020
- Days on Market
- 61
- Status
- CLOSED
- MLS#
- 6056700
- City
- Laveen
- Bedrooms
- 5
- Bathrooms
- 3.5
- Living SQFT
- 2,682
- Lot Size
- 7,301
- Subdivision
- Riverwalk Villages Phase 3 Lts 166 Thru 378 Tract
- Year Built
- 2017
- Type
- Single Family - Detached
Property Description
Gorgeous home in wonderful neighborhood! This home features a bright open floor plan, custom paint, large bedrooms, recessed lighting, and ceiling fans throughout. Beautiful eat-in kitchen boasts granite counter tops, stainless steel appliances, double wall ovens, dark chocolate staggered cabinets, and large kitchen island with a breakfast bar. Master bath offers double sinks, separate shower & soaking tub, and walk-in closet. The backyard landscaping has a grassy play area and a covered patio. Home also has a Energy Load Controller ( a whole home energy management system that adjusts based on the time to save money) which allows AC to be set at 77 degrees in summer and electric bills stay under $200.00!!! Home is located close to parks, shopping & dining, and freeway access.
Additional Information
- Elementary School
- Rogers Ranch School
- High School
- Betty Fairfax High School
- Middle School
- Rogers Ranch School
- School District
- Phoenix Union High School District
- Acres
- 0.17
- Assoc Fee Includes
- Maintenance Grounds
- Hoa Fee
- $110
- Hoa Fee Frequency
- Monthly
- Hoa
- Yes
- Hoa Name
- Riverwalk Estates
- Builder Name
- Elliot Homes
- Community Features
- Gated Community, Playground, Biking/Walking Path
- Construction
- Painted, Stucco, Stone, Frame - Wood
- Cooling
- Refrigeration, Programmable Thmstat, Ceiling Fan(s)
- Exterior Features
- Covered Patio(s), Patio
- Fencing
- Block, Wrought Iron
- Fireplace
- None
- Flooring
- Concrete
- Garage Spaces
- 2
- Heating
- Natural Gas
- Living Area
- 2,682
- Lot Size
- 7,301
- New Financing
- Cash, Conventional, 1031 Exchange, FHA, VA Loan
- Other Rooms
- Family Room
- Parking Features
- Electric Door Opener
- Property Description
- North/South Exposure
- Roofing
- Tile
- Sewer
- Public Sewer
- Spa
- None
- Stories
- 1
- Style
- Detached
- Subdivision
- Riverwalk Villages Phase 3 Lts 166 Thru 378 Tract
- Taxes
- $3,330
- Tax Year
- 2019
- Water
- City Water
Mortgage Calculator
Listing courtesy of My Home Group Real Estate. Selling Office: West USA Realty.
All information should be verified by the recipient and none is guaranteed as accurate by ARMLS. Copyright 2024 Arizona Regional Multiple Listing Service, Inc. All rights reserved.
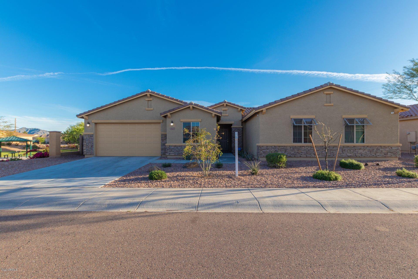
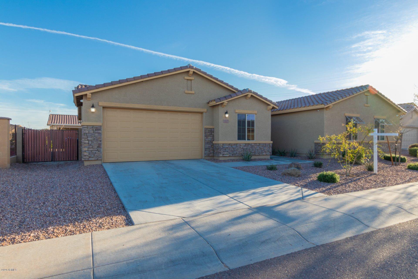
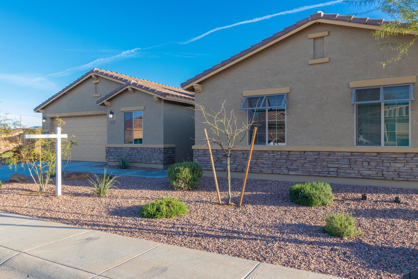
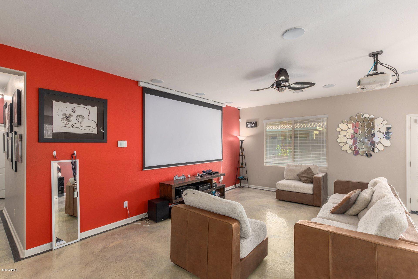


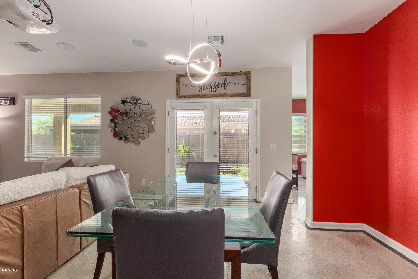
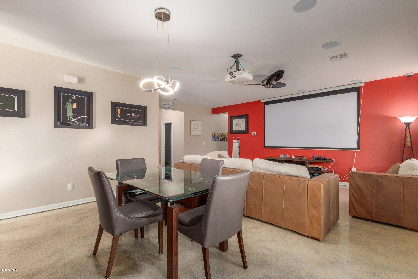
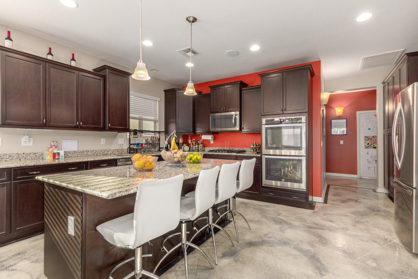
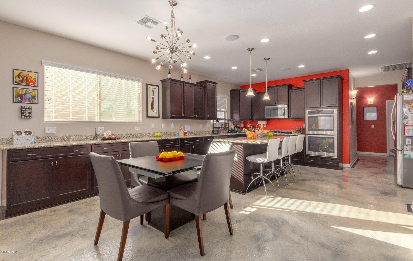

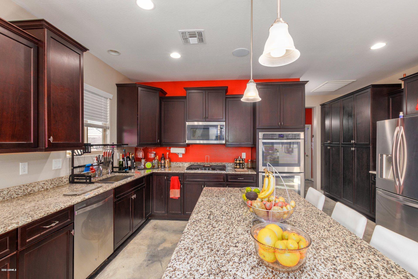
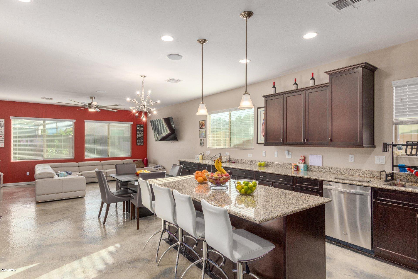
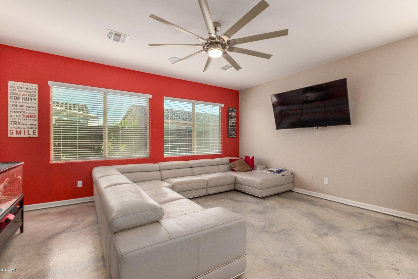
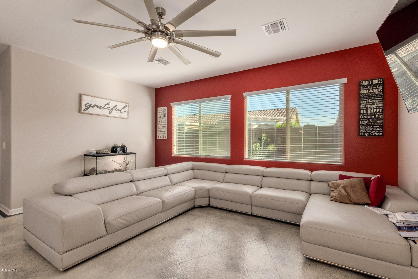
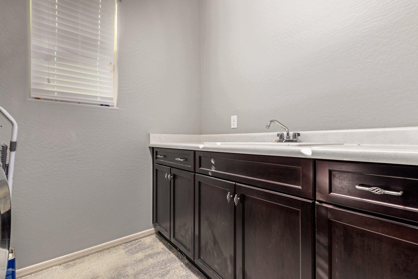
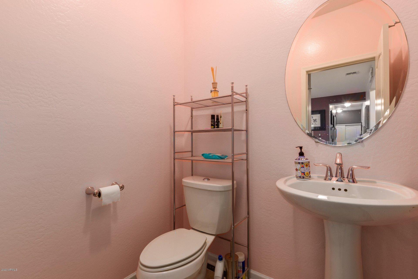
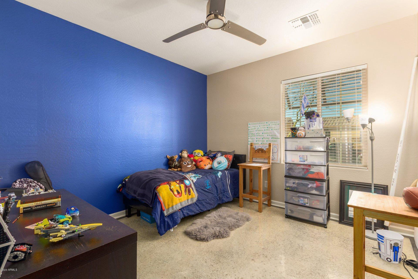

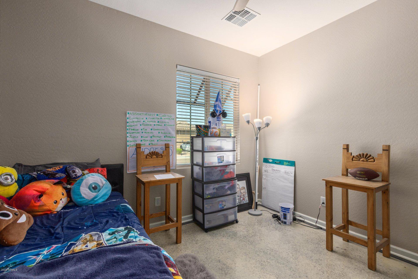

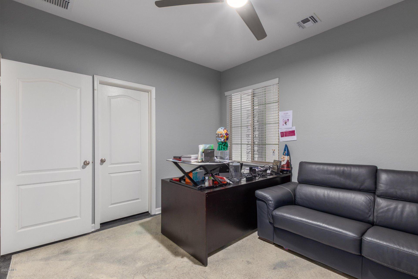

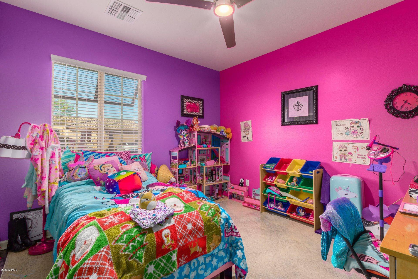
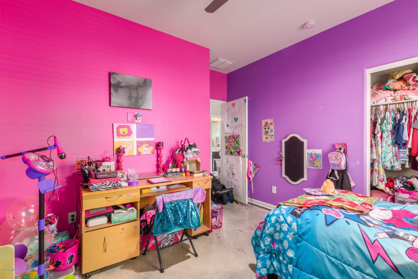
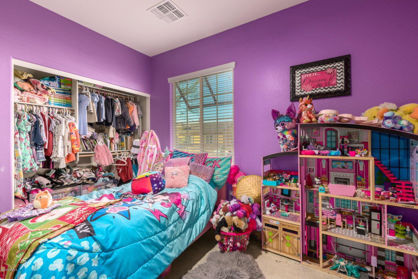
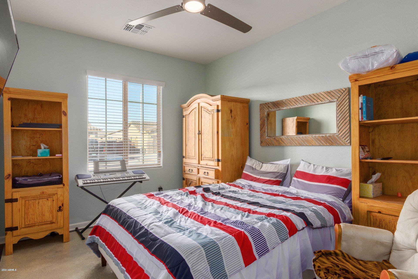
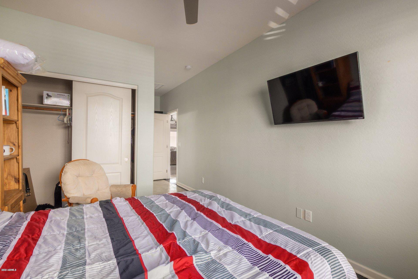
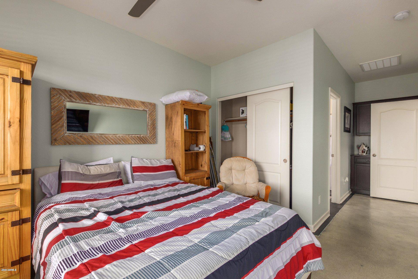
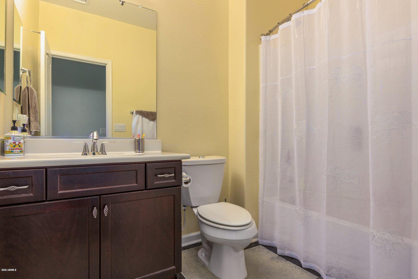
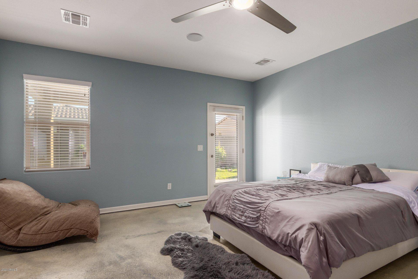
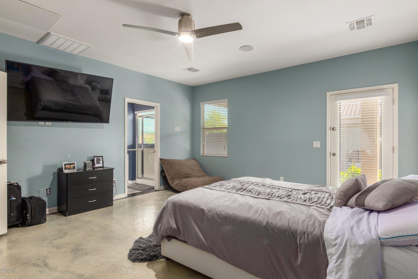
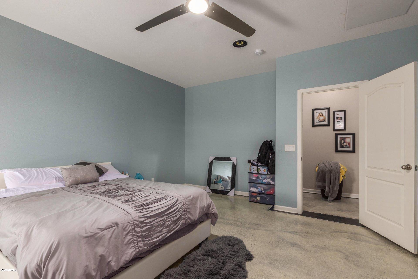
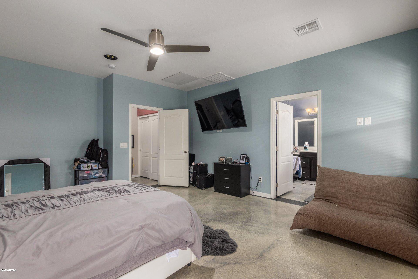

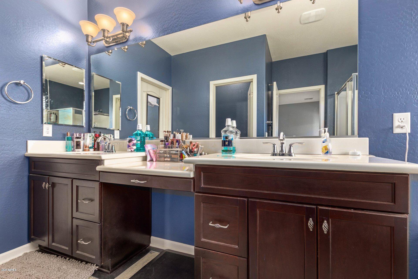
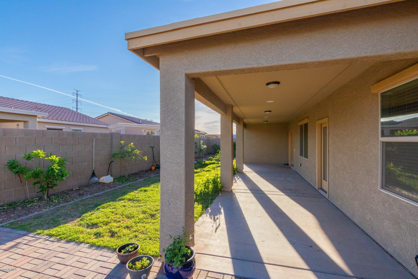

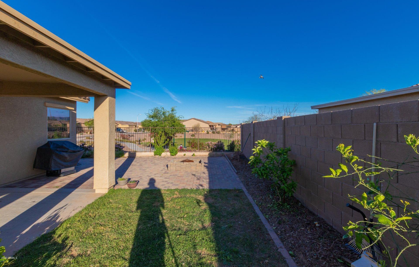
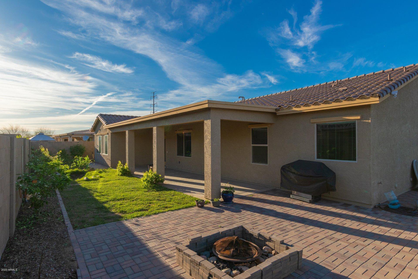
/u.realgeeks.media/willcarteraz/real-logo-blue-1-scaled.jpg)