1744 E Caborca Drive, Casa Grande, AZ 85122
- $289,900
- 6
- BD
- 4
- BA
- 4,237
- SqFt
- Sold Price
- $289,900
- List Price
- $289,900
- Closing Date
- Jun 05, 2020
- Days on Market
- 32
- Foreclosure
- Yes
- Status
- CLOSED
- MLS#
- 6055131
- City
- Casa Grande
- Bedrooms
- 6
- Bathrooms
- 4
- Living SQFT
- 4,237
- Lot Size
- 8,080
- Subdivision
- Mission Valley Phase 3a
- Year Built
- 2006
- Type
- Single Family - Detached
Property Description
Refresh yourself after a long hard day in the heated/cooled lap pool. Relax on the extended patio or take a stroll up the spiral staircase to the master balcony. Inside you are greeted by 9 ft. ceilings and arched entry ways. Kitchen is appointed with an abundance of cherry cabinets, pantry, granite counters and center island breakfast bar. Inviting family room, large game room, guest bedroom & full bath on main level. Upstairs loft, 5 additional bedrooms, 3 full baths, master bedroom suite w/vaulted ceiling, fitness room & balcony. Property sold AS-IS. No SPDS or CLUE. May Qualify for seller financing.
Additional Information
- Elementary School
- Desert Willow Elementary School - Casa Grande
- High School
- Casa Grande Union High School
- Middle School
- Cactus Middle School
- School District
- Casa Grande Union High School District
- Acres
- 0.19
- Assoc Fee Includes
- Maintenance Grounds
- Hoa Fee
- $45
- Hoa Fee Frequency
- Monthly
- Hoa
- Yes
- Hoa Name
- Mission Valley
- Builder Name
- DR Horton
- Construction
- Stucco, Frame - Wood
- Cooling
- Refrigeration, Ceiling Fan(s)
- Exterior Features
- Balcony, Covered Patio(s), Patio
- Fencing
- Block
- Fireplace
- None
- Flooring
- Carpet, Tile
- Garage Spaces
- 2
- Heating
- Electric
- Living Area
- 4,237
- Lot Size
- 8,080
- New Financing
- FannieMae (HomePath), Cash, Conventional, FHA, USDA Loan, VA Loan
- Other Rooms
- Loft, Family Room, Bonus/Game Room
- Parking Features
- Attch'd Gar Cabinets
- Property Description
- North/South Exposure
- Roofing
- Tile
- Sewer
- Public Sewer
- Pool
- Yes
- Spa
- None
- Stories
- 2
- Style
- Detached
- Subdivision
- Mission Valley Phase 3a
- Taxes
- $2,490
- Tax Year
- 2019
- Water
- City Water
Mortgage Calculator
Listing courtesy of Summit Real Estate Professionals. Selling Office: True Home Realty.
All information should be verified by the recipient and none is guaranteed as accurate by ARMLS. Copyright 2024 Arizona Regional Multiple Listing Service, Inc. All rights reserved.
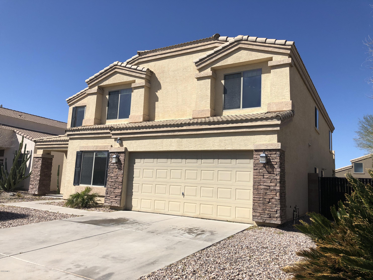
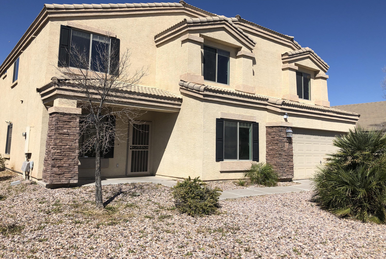
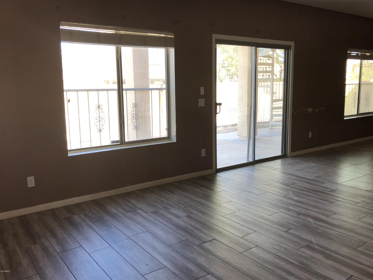
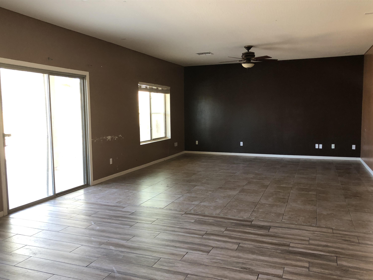
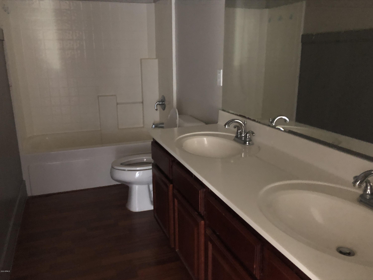
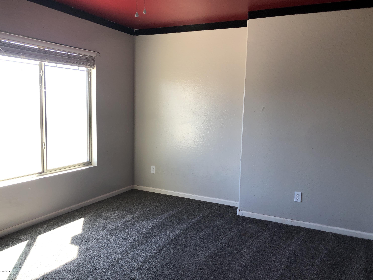
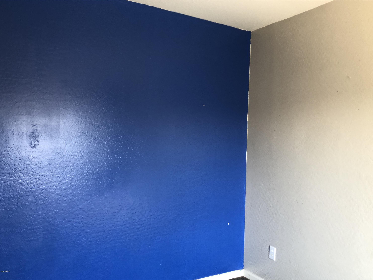
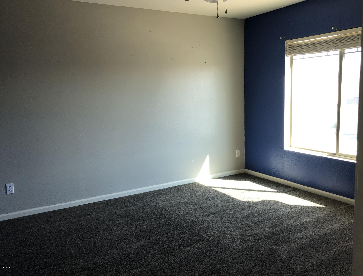
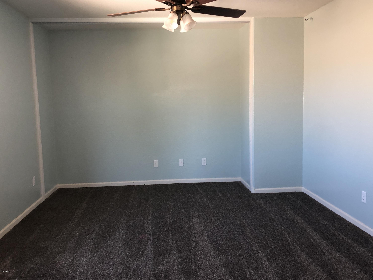
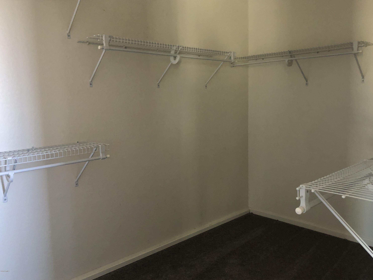
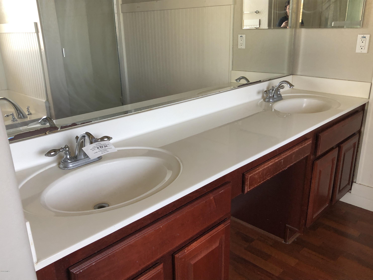
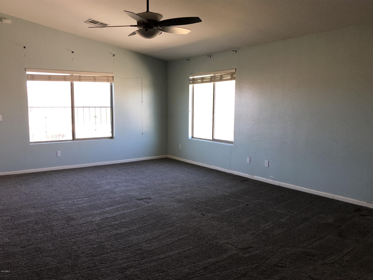
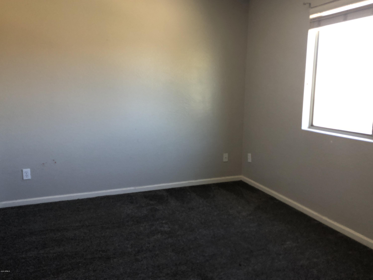
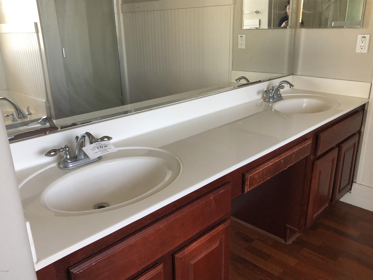
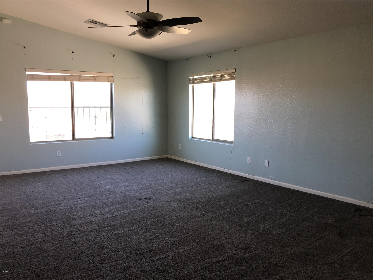
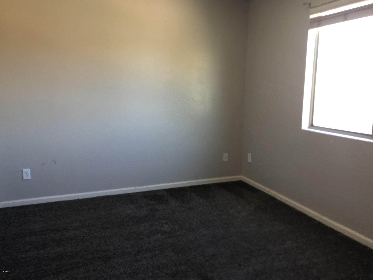
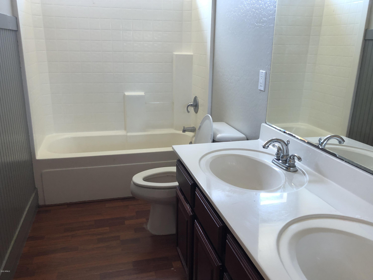
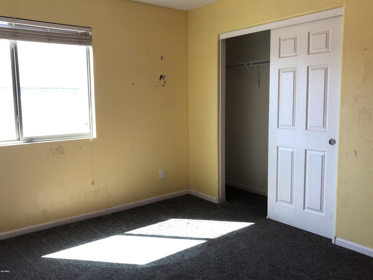
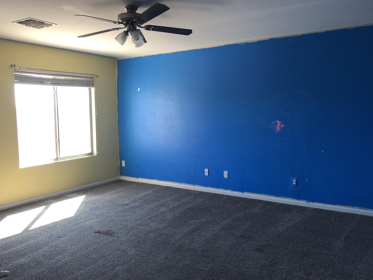
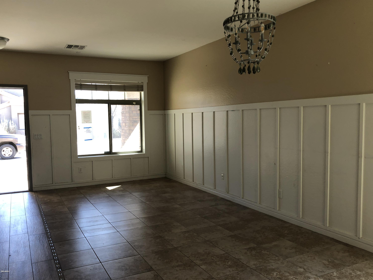
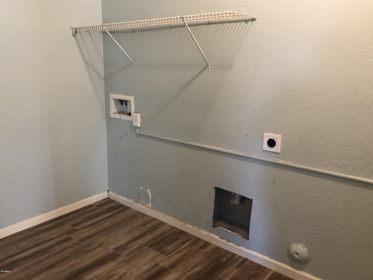
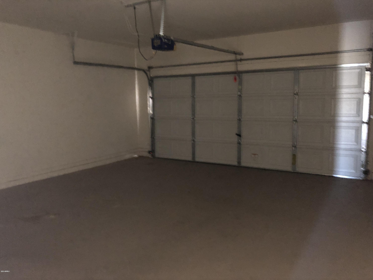
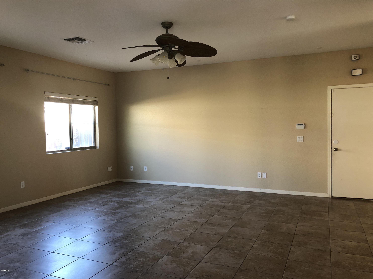
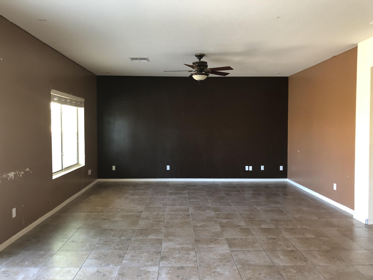
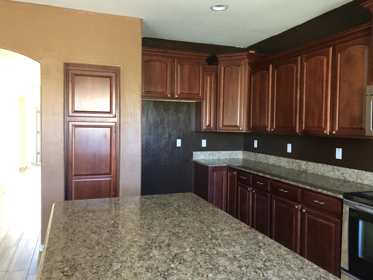
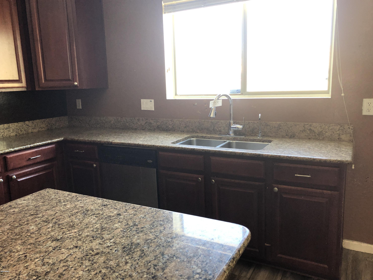
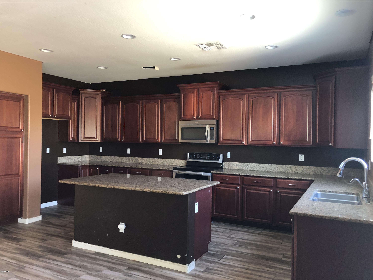
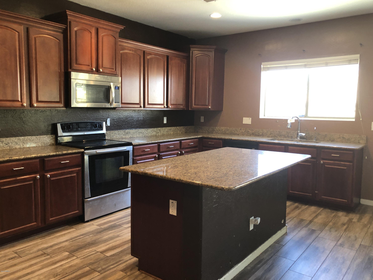
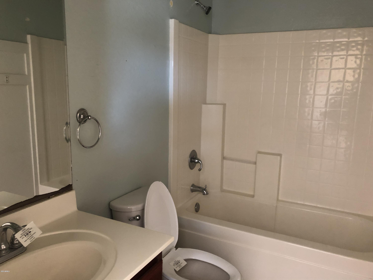
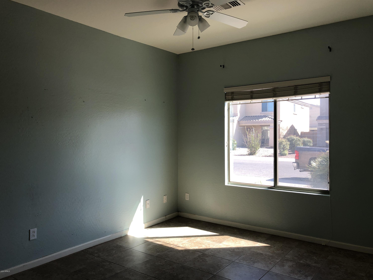
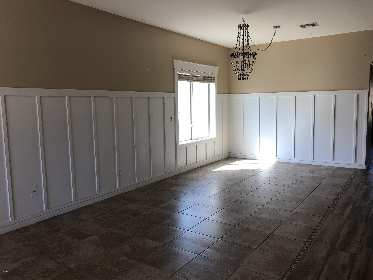
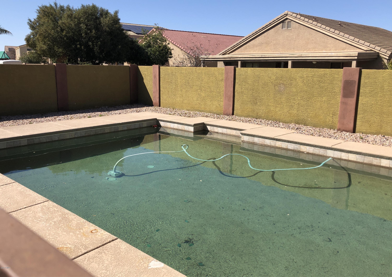
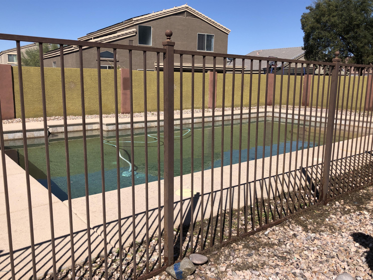

/u.realgeeks.media/willcarteraz/real-logo-blue-1-scaled.jpg)