17621 N 14th Street, Phoenix, AZ 85022
- $345,000
- 3
- BD
- 2.5
- BA
- 2,242
- SqFt
- Sold Price
- $345,000
- List Price
- $340,000
- Closing Date
- Apr 17, 2020
- Days on Market
- 36
- Foreclosure
- Yes
- Status
- CLOSED
- MLS#
- 6049974
- City
- Phoenix
- Bedrooms
- 3
- Bathrooms
- 2.5
- Living SQFT
- 2,242
- Lot Size
- 6,154
- Subdivision
- Candle Creek Unit 1
- Year Built
- 1994
- Type
- Single Family - Detached
Property Description
North Central Phoenix!!! This beautifully remodeled 3 bdrm+ loft, 2.5 bth home features formal living & dining with soaring vaulted and cathedral ceilings, plantation shutters, brand new carpet and vinyl wood planks flooring. The spacious family room is open to a complete updated kitchen that boasts white cabinetry, charcoal quartz, stainless steel appliances, large gourmet island, pantry and a cozy bayed breakfast nook! Upstairs you will find a roomy master suite that features a walk in tiled shower, his and hers granite vanities and a huge walk in closet, 2 extra split bedrooms and a loft. The backyard is an absolute oasis from the sparkling pool with water fall and a water slide, grass landscaping and a separate paved area for BBQ's! Great location !!!!
Additional Information
- Elementary School
- Echo Mountain Primary School
- High School
- North Canyon High School
- Middle School
- Vista Verde Middle School
- School District
- Paradise Valley Unified District
- Acres
- 0.14
- Assoc Fee Includes
- Other (See Remarks)
- Hoa Fee
- $86
- Hoa Fee Frequency
- Quarterly
- Hoa
- Yes
- Hoa Name
- CANDLE CREEK HOA
- Builder Name
- UNK
- Construction
- Painted, Stucco, Frame - Wood
- Cooling
- Refrigeration
- Exterior Features
- Covered Patio(s)
- Fencing
- Block
- Fireplace
- 1 Fireplace
- Flooring
- Carpet, Vinyl
- Garage Spaces
- 2
- Heating
- Electric
- Laundry
- Wshr/Dry HookUp Only
- Living Area
- 2,242
- Lot Size
- 6,154
- New Financing
- Cash, Conventional, FHA, VA Loan
- Other Rooms
- Loft
- Roofing
- Tile
- Sewer
- Public Sewer
- Pool
- Yes
- Spa
- None
- Stories
- 2
- Style
- Detached
- Subdivision
- Candle Creek Unit 1
- Taxes
- $2,055
- Tax Year
- 2019
- Water
- City Water
Mortgage Calculator
Listing courtesy of Prestige Realty. Selling Office: Realty ONE Group.
All information should be verified by the recipient and none is guaranteed as accurate by ARMLS. Copyright 2024 Arizona Regional Multiple Listing Service, Inc. All rights reserved.
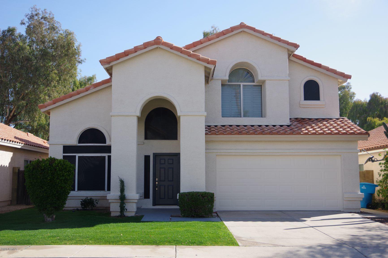
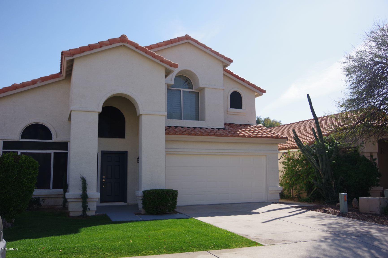
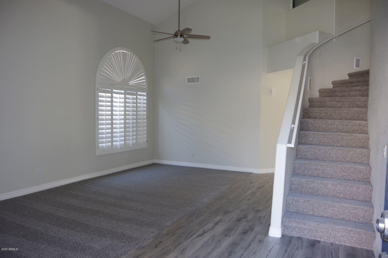
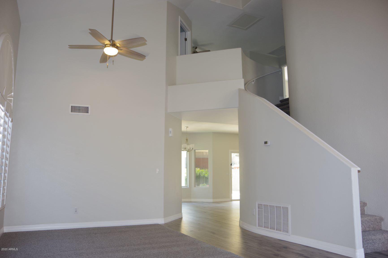
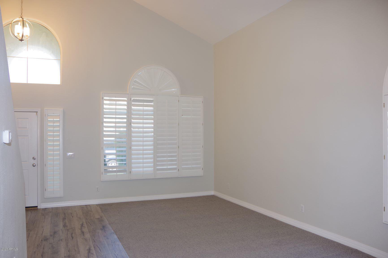
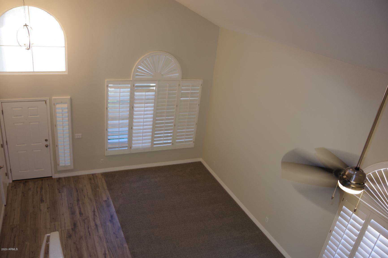
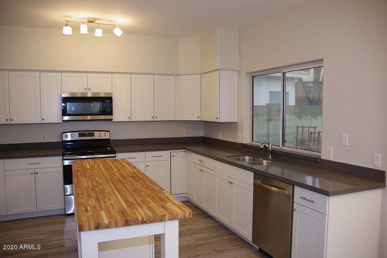
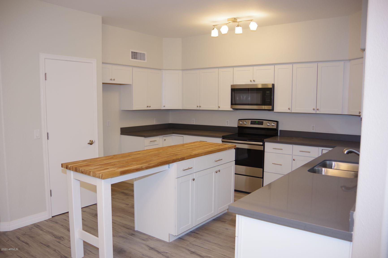
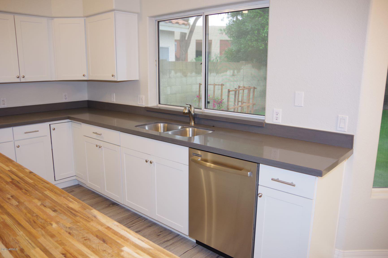
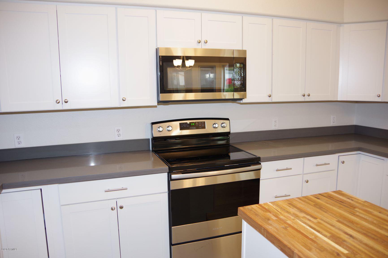
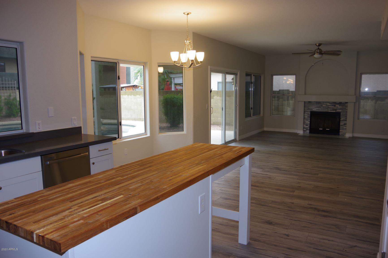
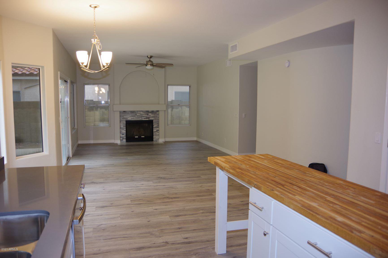
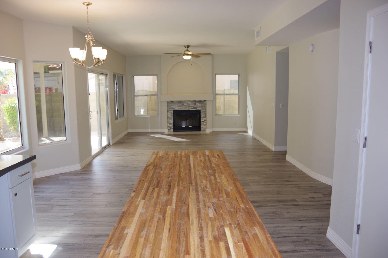
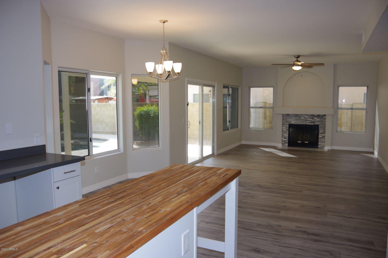
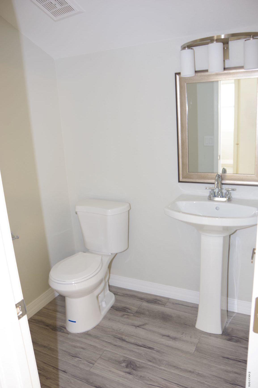
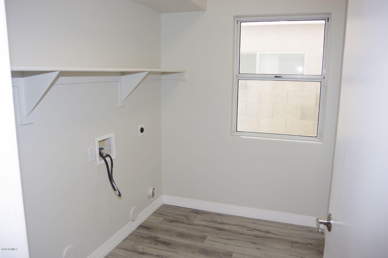
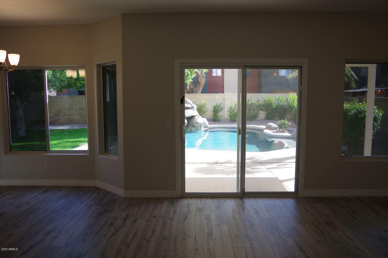
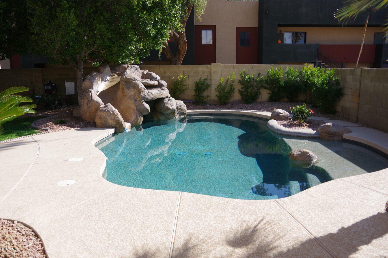
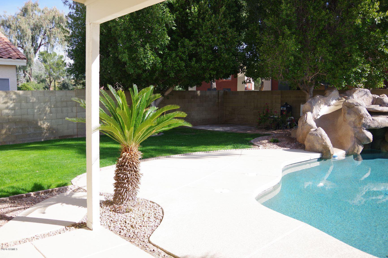
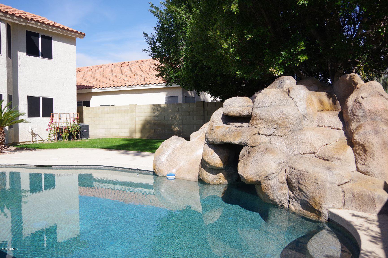
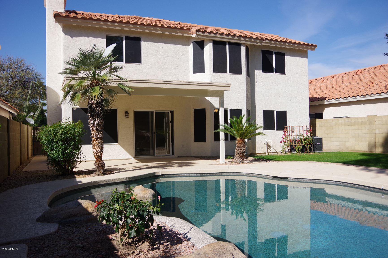
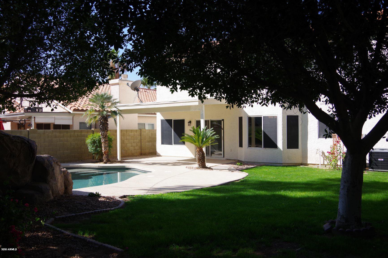
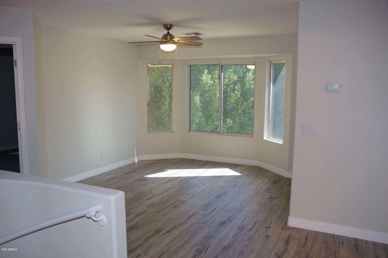
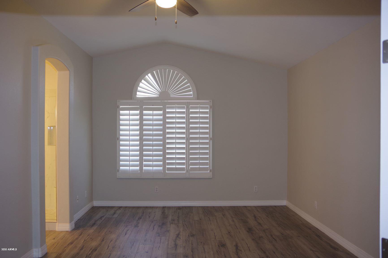
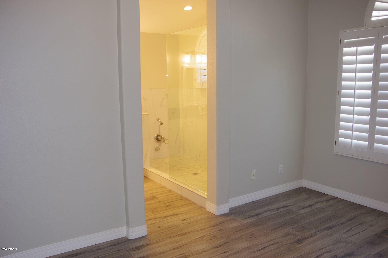
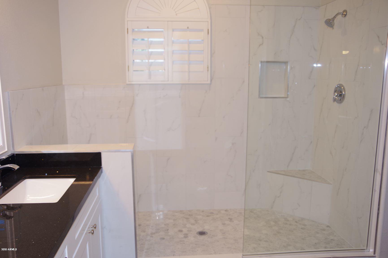
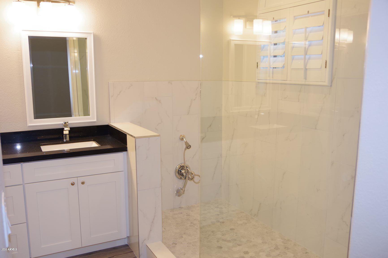
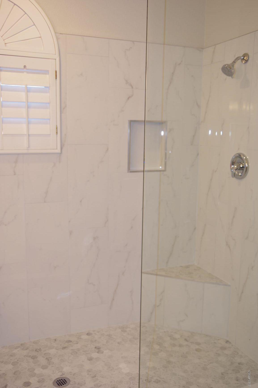
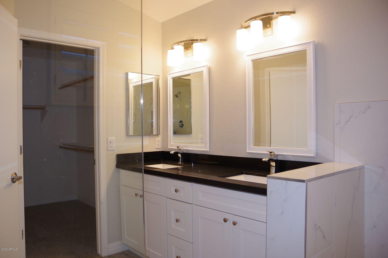
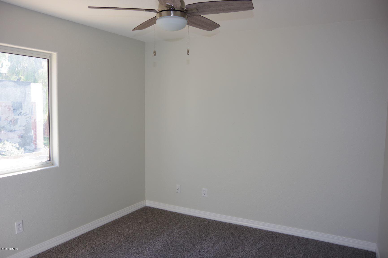
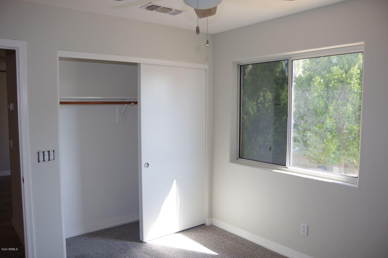
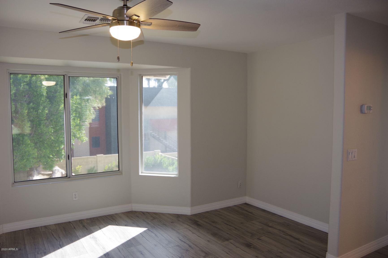
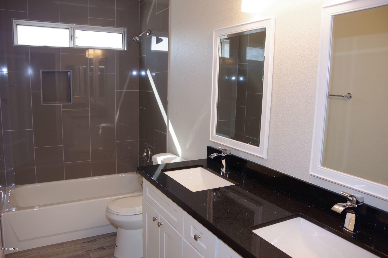
/u.realgeeks.media/willcarteraz/real-logo-blue-1-scaled.jpg)