17667 N 54th Avenue, Glendale, AZ 85308
- $415,000
- 4
- BD
- 2.5
- BA
- 3,596
- SqFt
- Sold Price
- $415,000
- List Price
- $419,900
- Closing Date
- Jun 24, 2020
- Days on Market
- 55
- Status
- CLOSED
- MLS#
- 6049093
- City
- Glendale
- Bedrooms
- 4
- Bathrooms
- 2.5
- Living SQFT
- 3,596
- Lot Size
- 7,476
- Subdivision
- Touchstone 2
- Year Built
- 2000
- Type
- Single Family - Detached
Property Description
You must see this beautiful 4BR/2.5BA large pool home on a quiet street in North Glendale. Enter your new home to an elegant living room with vaulted ceilings and plenty of natural light. This very popular floor plan includes a formal dining area, eat-in kitchen overlooking a large family room and a separate office/den. Spotless eat-in kitchen has everything you need; black matching appliances, granite counter-tops, pantry, white cabinetry with crown molding, and centered island with breakfast bar. Upstairs is a very spacious loft with double doors and large picture windows perfect for a game room, work area or additional bedroom Charming, split master suite features a walk-in closet, dual sink vanity, separate shower and tub and a private toilet room. Relax in an amazing backyard complete with covered patio, fireplace, sparkling pool and an extended concrete sitting area with gazebo. To show is to sell.
Additional Information
- Elementary School
- Bellair Elementary School
- High School
- Deer Valley High School
- Middle School
- Desert Sky Middle School
- School District
- Deer Valley Unified District
- Acres
- 0.17
- Assoc Fee Includes
- Maintenance Grounds
- Hoa Fee
- $353
- Hoa Fee Frequency
- Semi-Annually
- Hoa
- Yes
- Hoa Name
- West Glen
- Builder Name
- US Homes
- Community Features
- Near Bus Stop, Playground, Biking/Walking Path
- Construction
- Painted, Stucco, Frame - Wood
- Cooling
- Refrigeration
- Exterior Features
- Covered Patio(s), Gazebo/Ramada, Patio
- Fencing
- Block
- Fireplace
- Exterior Fireplace, Gas
- Flooring
- Carpet, Laminate, Tile
- Garage Spaces
- 3
- Heating
- Natural Gas
- Living Area
- 3,596
- Lot Size
- 7,476
- New Financing
- Cash, Conventional, FHA, VA Loan
- Other Rooms
- Loft, Family Room
- Parking Features
- Attch'd Gar Cabinets, Dir Entry frm Garage, Electric Door Opener
- Roofing
- Tile
- Sewer
- Public Sewer
- Pool
- Yes
- Spa
- None
- Stories
- 2
- Style
- Detached
- Subdivision
- Touchstone 2
- Taxes
- $4,369
- Tax Year
- 2019
- Water
- City Water
Mortgage Calculator
Listing courtesy of Keller Williams Realty Professional Partners. Selling Office: RE/MAX Professionals.
All information should be verified by the recipient and none is guaranteed as accurate by ARMLS. Copyright 2024 Arizona Regional Multiple Listing Service, Inc. All rights reserved.
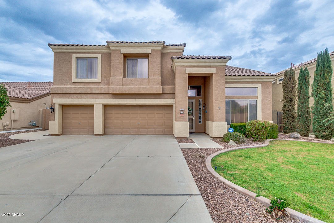
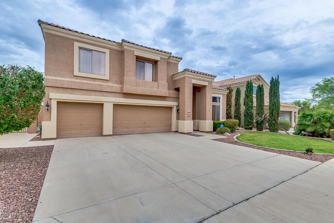
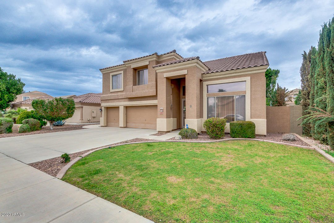
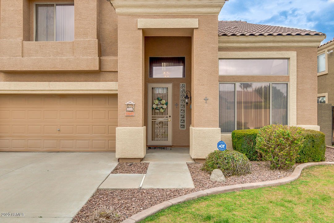
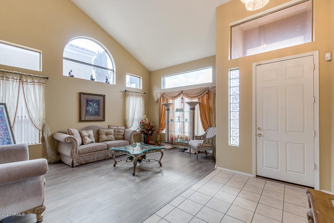
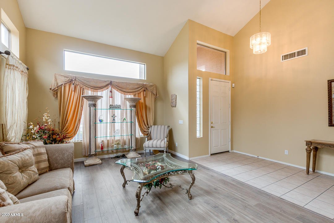
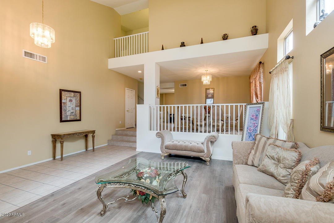
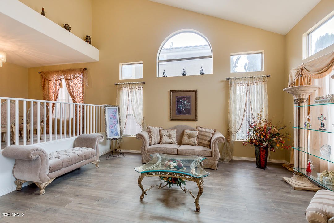

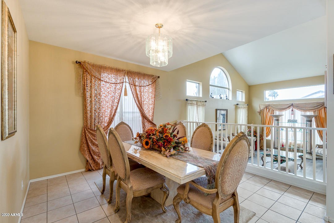
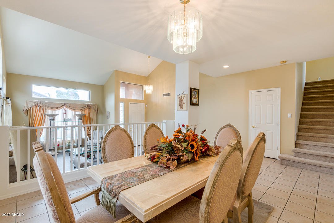
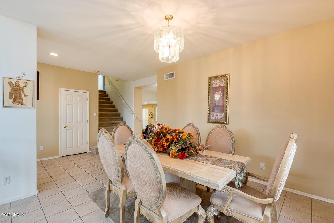
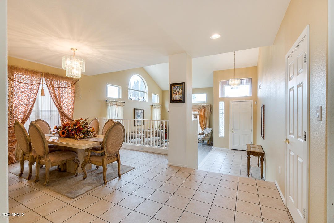

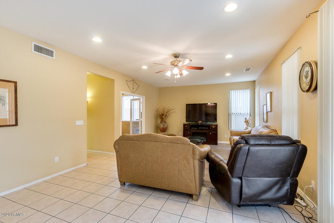

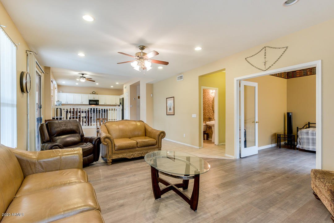
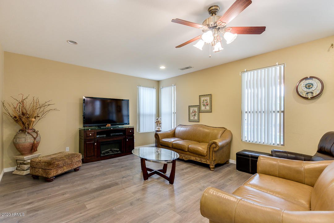

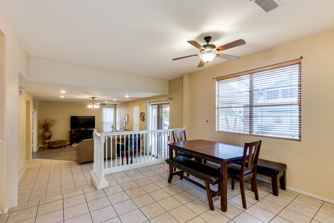
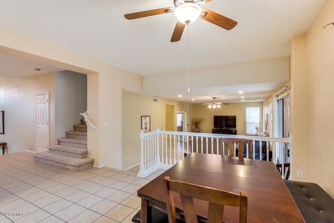
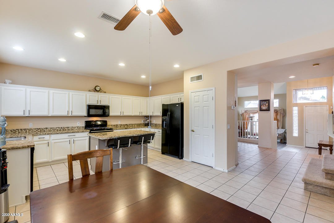
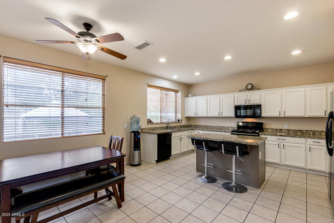
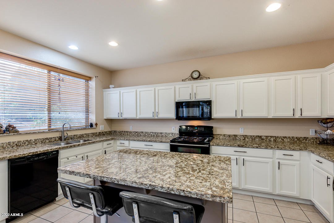
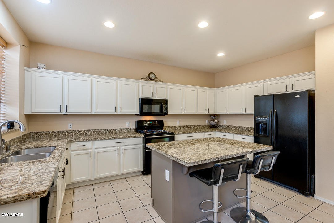
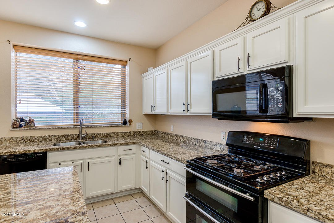

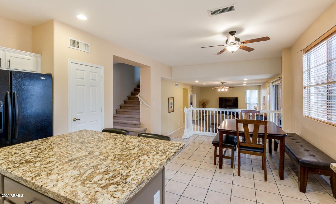
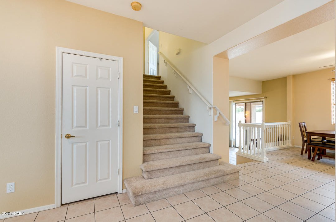

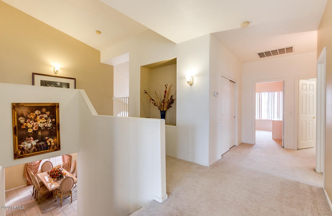
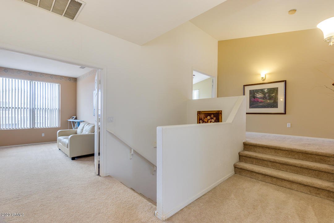
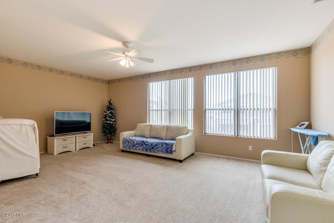
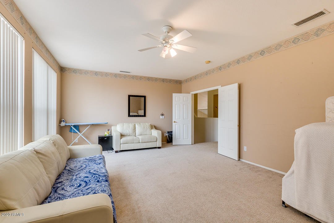
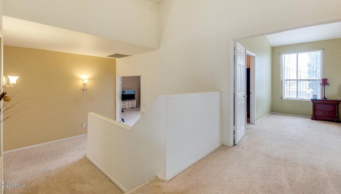
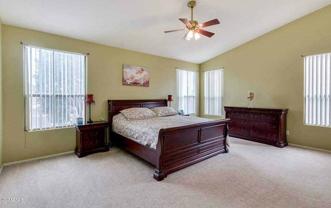
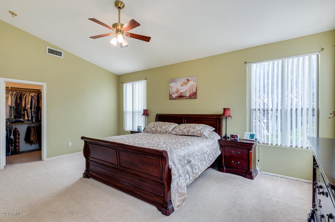
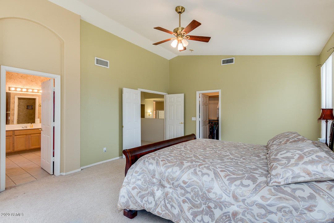
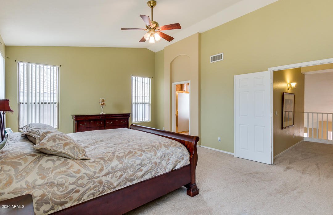
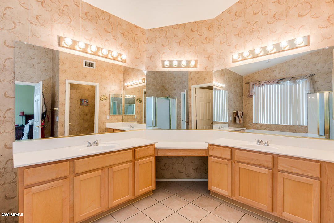

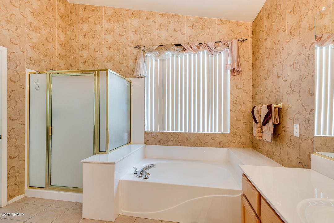
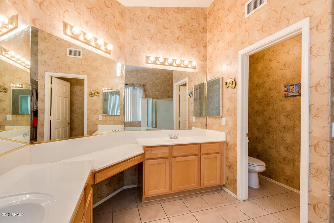
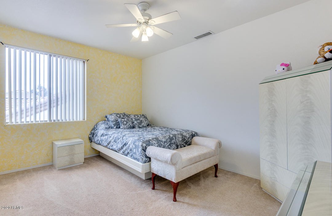
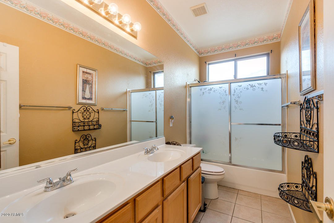
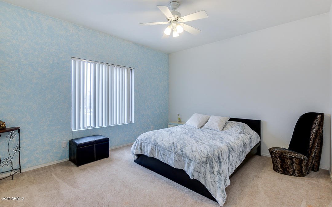
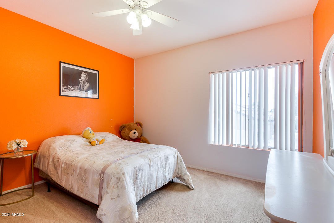
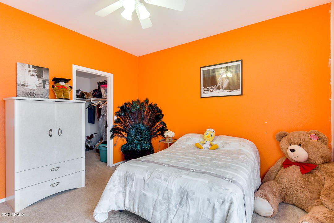
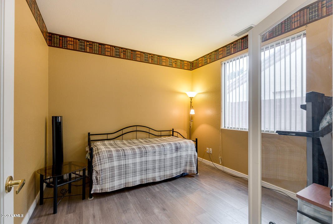
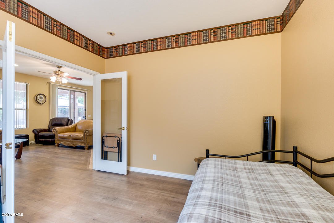
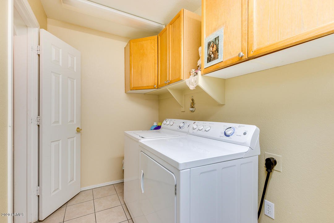
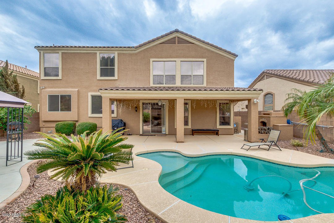
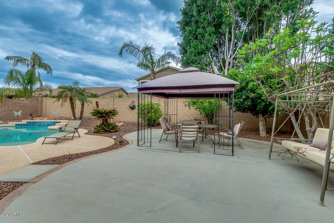
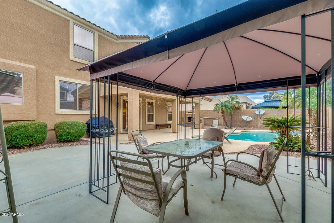
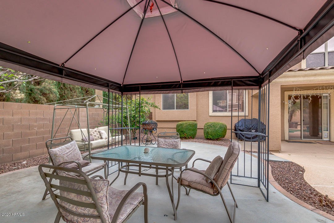
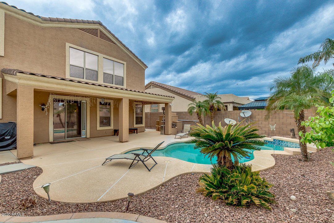
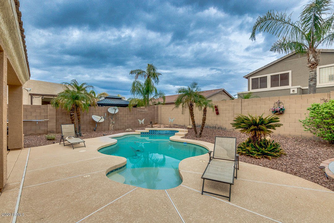
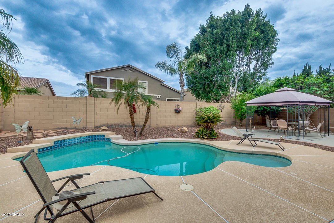
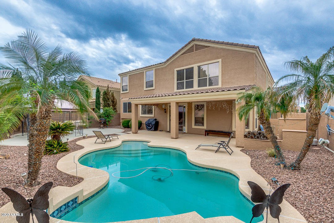
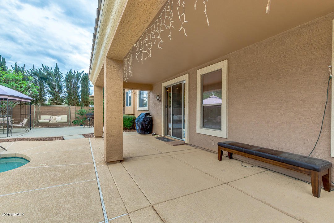
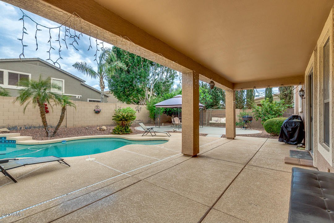
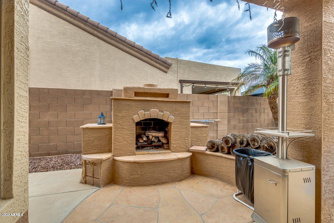
/u.realgeeks.media/willcarteraz/real-logo-blue-1-scaled.jpg)