3635 N 49th Drive, Phoenix, AZ 85031
- $241,000
- 5
- BD
- 3
- BA
- 2,145
- SqFt
- Sold Price
- $241,000
- List Price
- $239,900
- Closing Date
- Dec 31, 2019
- Days on Market
- 54
- Status
- CLOSED
- MLS#
- 6002897
- City
- Phoenix
- Bedrooms
- 5
- Bathrooms
- 3
- Living SQFT
- 2,145
- Lot Size
- 7,122
- Subdivision
- Maryvale Terrace 6
- Year Built
- 1957
- Type
- Single Family - Detached
Property Description
This spacious home is 5 bedrooms and 3 bathrooms which includes an added 2-bedroom, 1-bathroom with living area and kitchenette. The addition offers the ability for a parents/in-law living space or could be used as a rental and produce income. Can also be used as a private business office; the possibilities are endless! Easy to maintain Saltillo tile throughout, a modern kitchen with updated cabinetry, countertops, and a breakfast bar. The formal dining area features a built-in curio/china cabinet, the laundry space is conveniently located indoors, and the guest bathroom features an updated vanity, extended length countertop and pendant lamps. The oversized backyard is beautifully landscaped with mature trees, lush grass and a paver patio. Priced to sell!! Don't miss out on the opportunity to own this unique property!
Additional Information
- Elementary School
- Glenn L. Downs School
- High School
- Maryvale High School
- Middle School
- Glenn L. Downs School
- School District
- Phoenix Union High School District
- Acres
- 0.16
- Architecture
- Ranch
- Assoc Fee Includes
- No Fees
- Builder Name
- John F Long
- Construction
- Painted, Stucco, Slump Block
- Cooling
- Refrigeration
- Exterior Features
- Storage
- Fencing
- Block
- Fireplace
- None
- Flooring
- Tile
- Heating
- Natural Gas
- Living Area
- 2,145
- Lot Size
- 7,122
- New Financing
- Cash, Conventional, FHA, VA Loan
- Parking Features
- RV Gate, RV Access/Parking
- Property Description
- Alley
- Roofing
- Composition
- Sewer
- Public Sewer
- Spa
- None
- Stories
- 1
- Style
- Detached
- Subdivision
- Maryvale Terrace 6
- Taxes
- $891
- Tax Year
- 2019
- Water
- City Water
Mortgage Calculator
Listing courtesy of My Home Group Real Estate. Selling Office: Ascend Realty.
All information should be verified by the recipient and none is guaranteed as accurate by ARMLS. Copyright 2024 Arizona Regional Multiple Listing Service, Inc. All rights reserved.
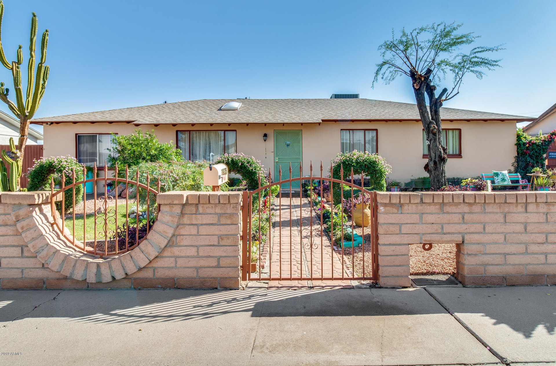
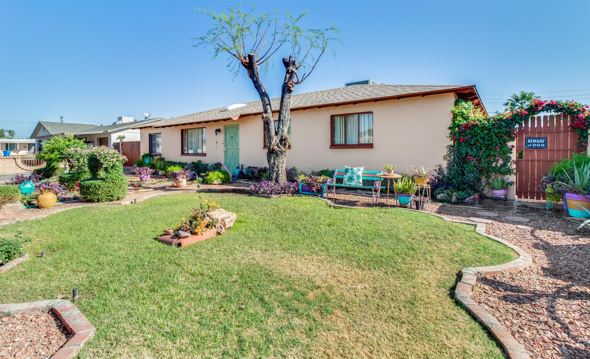
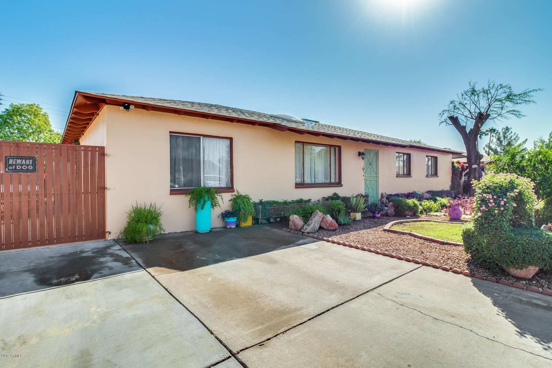
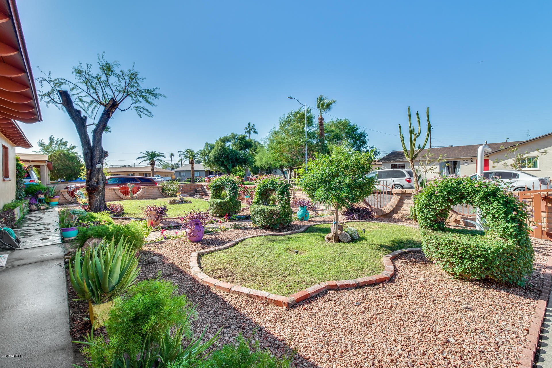
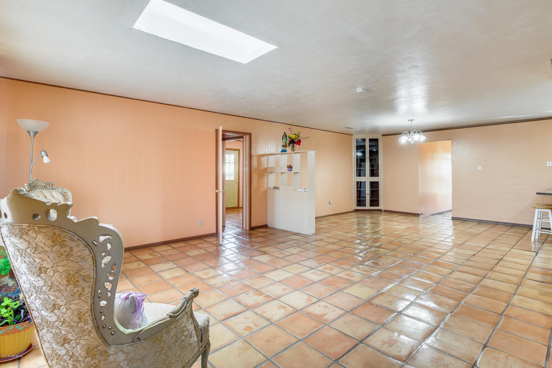

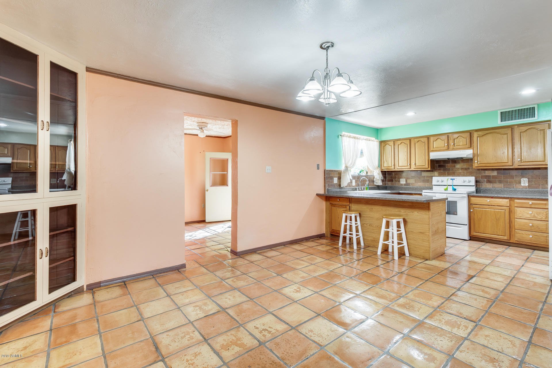
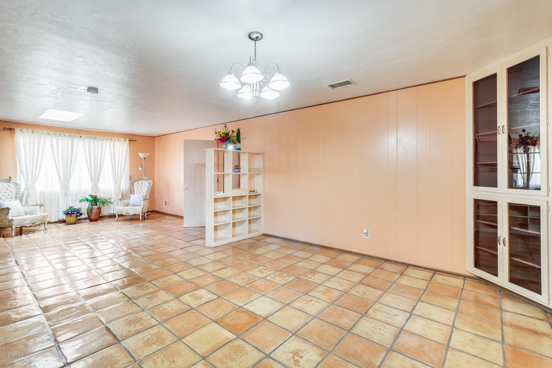
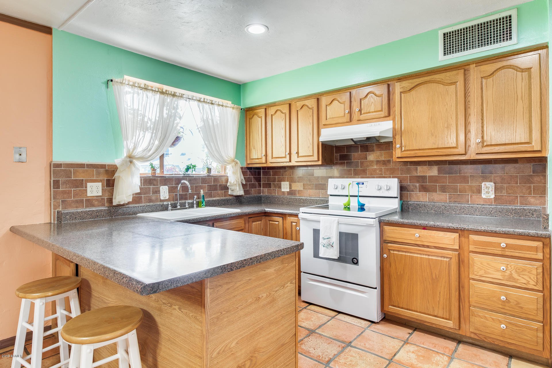

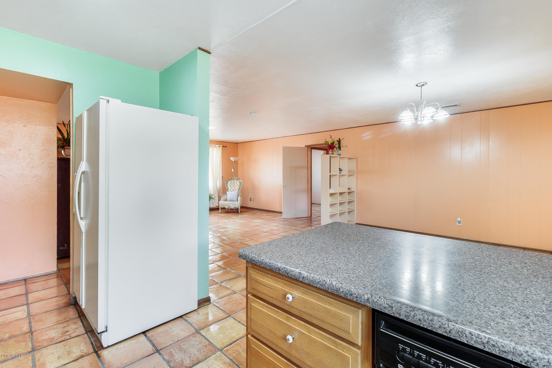
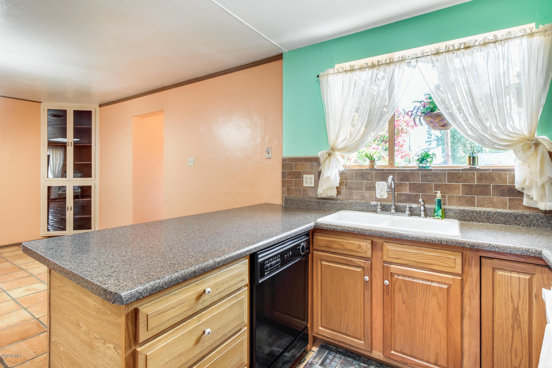
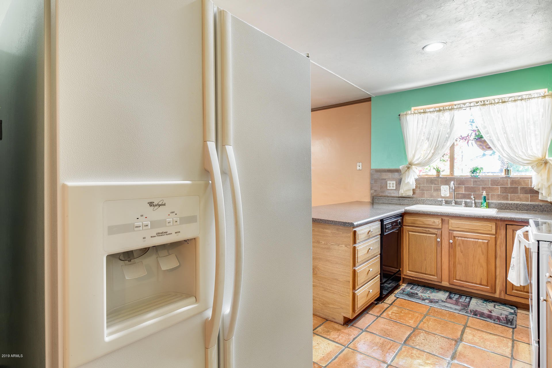
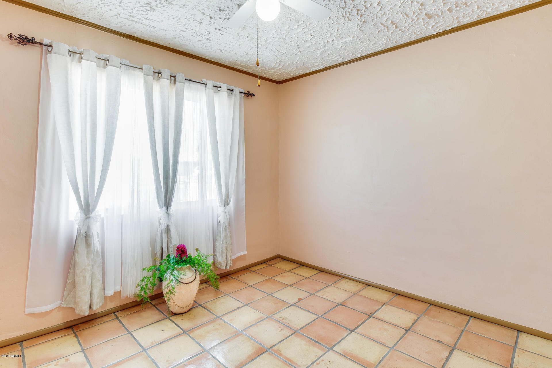
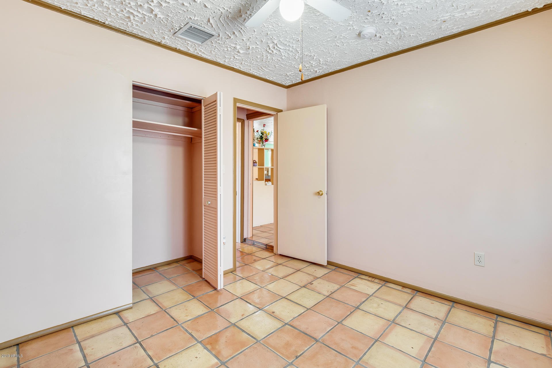
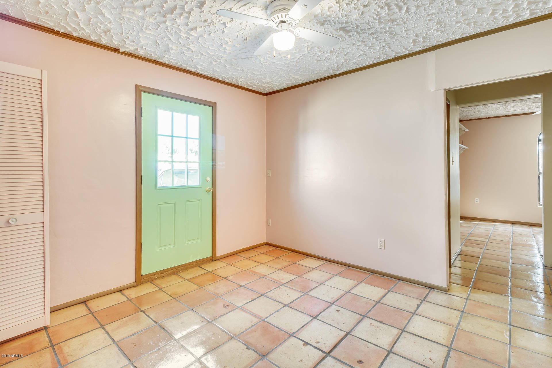
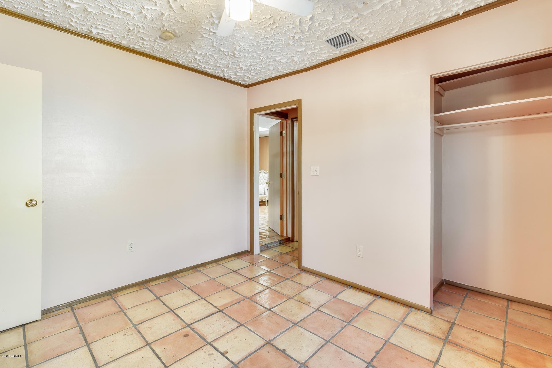

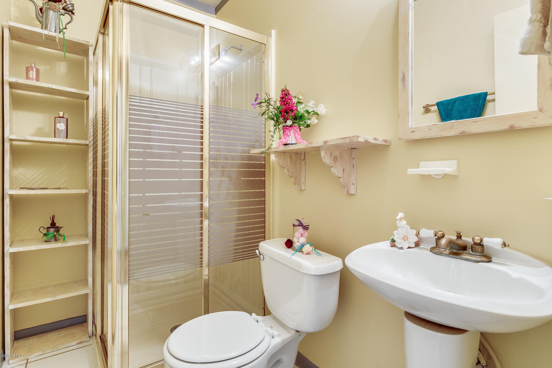

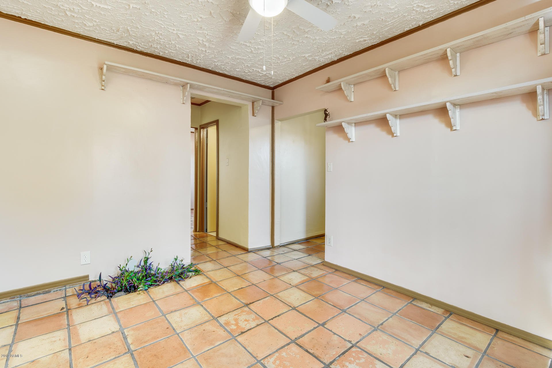
/u.realgeeks.media/willcarteraz/real-logo-blue-1-scaled.jpg)