29227 N 70th Avenue, Peoria, AZ 85383
- $410,000
- 3
- BD
- 3
- BA
- 2,315
- SqFt
- Sold Price
- $410,000
- List Price
- $407,000
- Closing Date
- Dec 11, 2019
- Days on Market
- 51
- Status
- CLOSED
- MLS#
- 5995230
- City
- Peoria
- Bedrooms
- 3
- Bathrooms
- 3
- Living SQFT
- 2,315
- Lot Size
- 8,434
- Subdivision
- Sonoran Mountain Ranch Parcel 9a Phase 1
- Year Built
- 2014
- Type
- Single Family - Detached
Property Description
Popular 3BR+Den, 3BA, 3CG Madrid floor plan in Sonoran Mountain Ranch with upgrades galore and no homes behind. Light, bright and open featuring a spacious great room with 10 ft ceilings, tile flooring, fireplace, surround sound and media niche. Chef's kitchen with gas cook top, maple cabinets, granite counter tops and large breakfast/dining area. Guest bedrooms have their own separate wing from the Master. Oversized Master Suite with large walk-in closet, his and her vanities with a soaking tub and snail shower. Sealed garage floor, cabinets and additional storage racks. Inviting back yard with covered patio, expanded brick paver patio with pergola for additional shade and built in BBQ. Mountain views, backs to common area, community park, trails throughout and more. Do not miss this one
Additional Information
- Elementary School
- Copper Creek Elementary
- High School
- Sandra Day O'Connor High School
- Middle School
- Hillcrest Middle School
- School District
- Deer Valley Unified District
- Acres
- 0.19
- Architecture
- Ranch
- Assoc Fee Includes
- Maintenance Grounds
- Hoa Fee
- $86
- Hoa Fee Frequency
- Quarterly
- Hoa
- Yes
- Hoa Name
- Sonoran Mountain Ran
- Builder Name
- Cresleigh Homes
- Community
- Sonoran Mountain Ranch
- Community Features
- Playground, Biking/Walking Path
- Construction
- Stucco, Frame - Wood
- Cooling
- Refrigeration, Ceiling Fan(s)
- Exterior Features
- Covered Patio(s), Gazebo/Ramada, Patio, Built-in Barbecue
- Fencing
- Block
- Fireplace
- 1 Fireplace, Family Room, Gas
- Flooring
- Carpet, Tile
- Garage Spaces
- 3
- Heating
- Natural Gas
- Laundry
- Wshr/Dry HookUp Only
- Living Area
- 2,315
- Lot Size
- 8,434
- Model
- Madrid
- New Financing
- Cash, Conventional, FHA, VA Loan
- Other Rooms
- Great Room
- Parking Features
- Dir Entry frm Garage, Electric Door Opener, RV Gate
- Property Description
- North/South Exposure, Borders Common Area, Mountain View(s)
- Roofing
- Tile
- Sewer
- Sewer in & Cnctd, Public Sewer
- Spa
- None
- Stories
- 1
- Style
- Detached
- Subdivision
- Sonoran Mountain Ranch Parcel 9a Phase 1
- Taxes
- $2,937
- Tax Year
- 2019
- Water
- City Water
Mortgage Calculator
Listing courtesy of Russ Lyon Sotheby's International Realty. Selling Office: Realty ONE Group.
All information should be verified by the recipient and none is guaranteed as accurate by ARMLS. Copyright 2024 Arizona Regional Multiple Listing Service, Inc. All rights reserved.
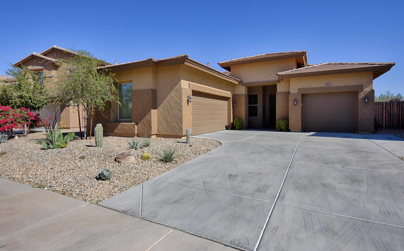
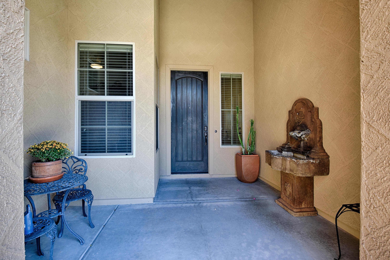
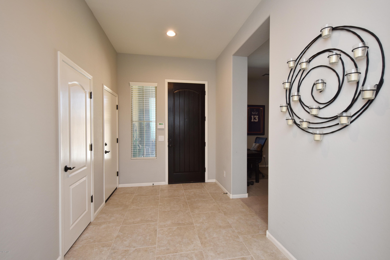
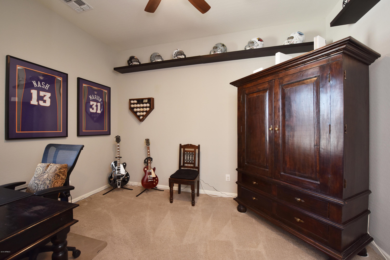

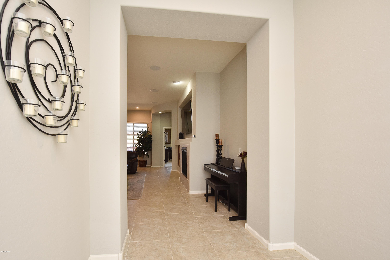
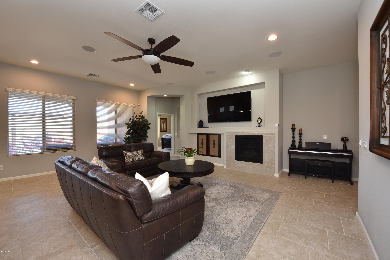
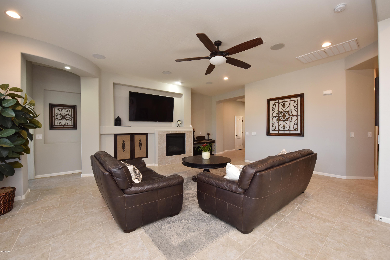
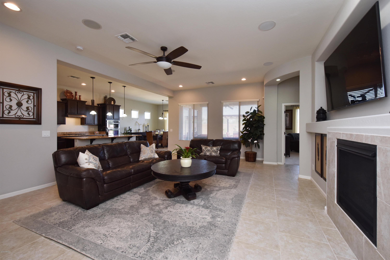
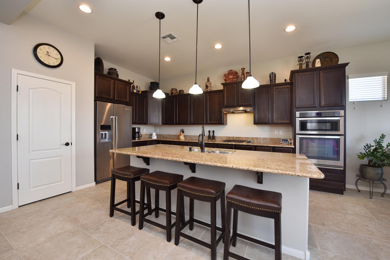
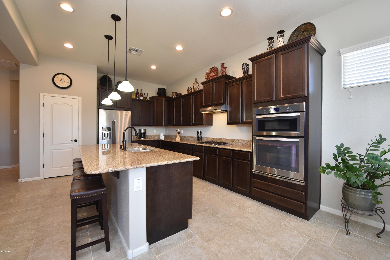
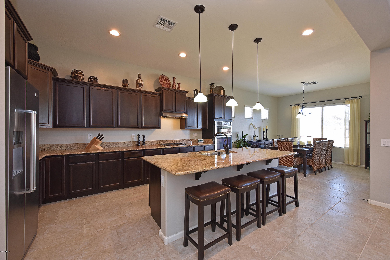
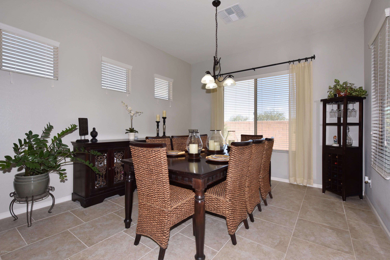
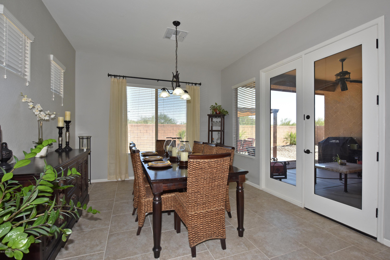
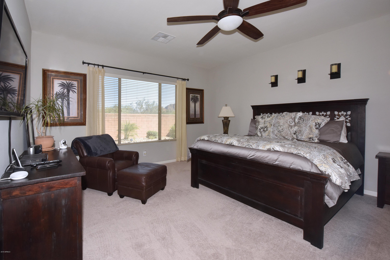
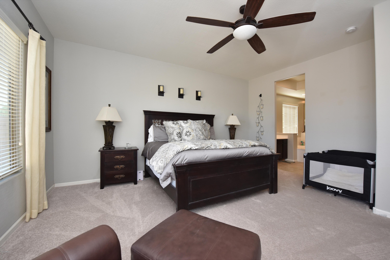
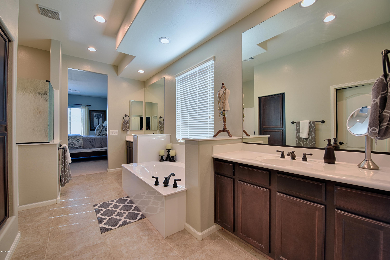
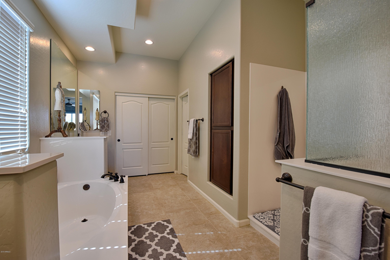
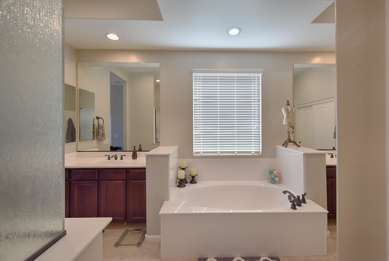
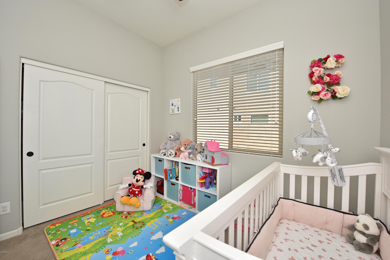

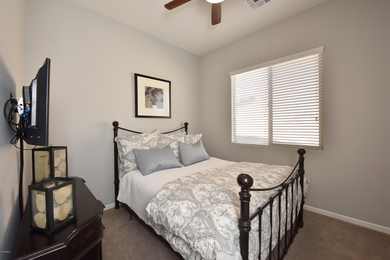
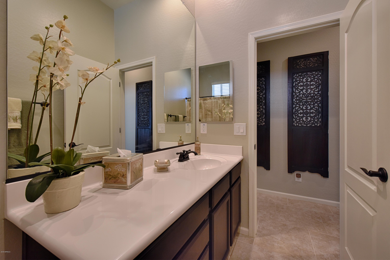
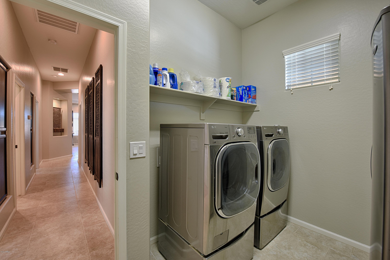
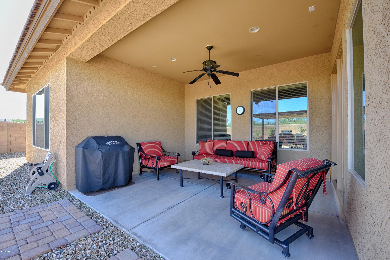
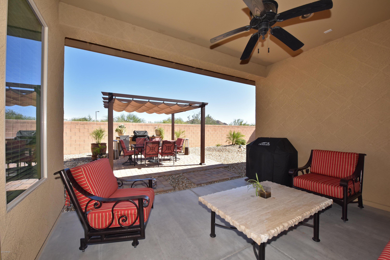
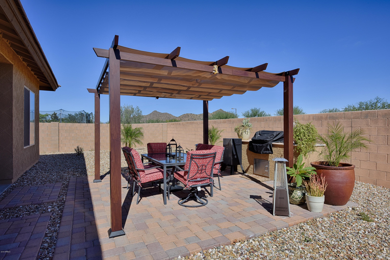
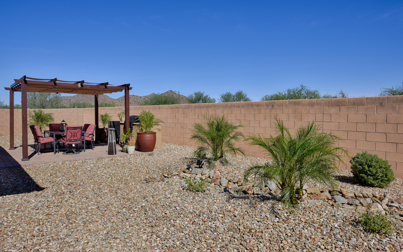
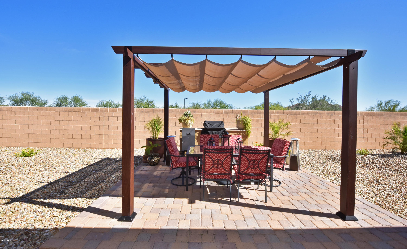
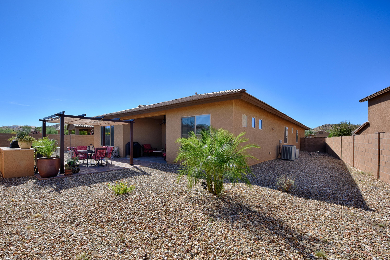
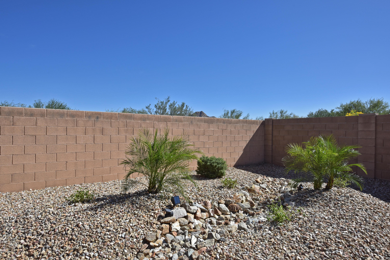
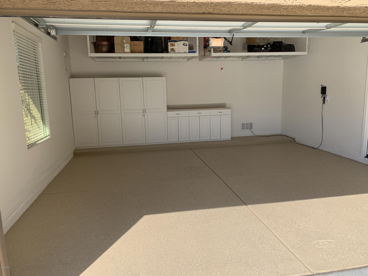
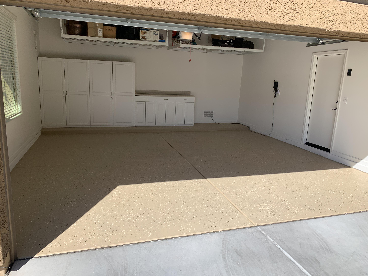
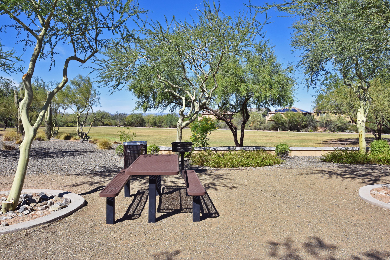


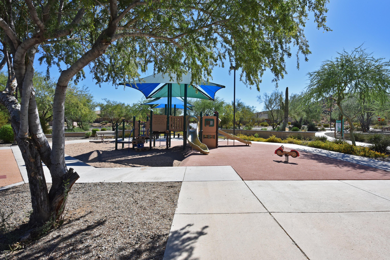
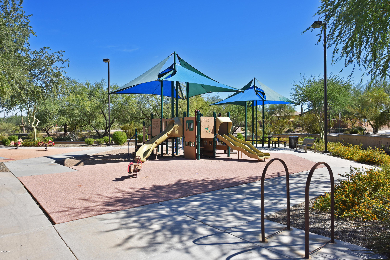
/u.realgeeks.media/willcarteraz/real-logo-blue-1-scaled.jpg)