10307 E Wavelength Avenue, Mesa, AZ 85212
- $510,602
- 4
- BD
- 3
- BA
- 2,751
- SqFt
- Sold Price
- $510,602
- List Price
- $510,602
- Closing Date
- Feb 06, 2020
- Days on Market
- 82
- Status
- CLOSED
- MLS#
- 5995082
- City
- Mesa
- Bedrooms
- 4
- Bathrooms
- 3
- Living SQFT
- 2,751
- Lot Size
- 8,523
- Subdivision
- Eastmark Dev Unit 6 South Parcels 6-7
- Year Built
- 2019
- Type
- Single Family - Detached
Property Description
Live the life you deserve surrounded by friends, family and the peace of mind a NEW home provides in amenity-rich Eastmark. Featuring 4 bedrooms, 3.5 bathrooms, private study, and 3 car garage and rich with designer-appointed features, this incredible home leaves nothing to the imagination. Ten foot ceilings, a 90 degree sliding glass door in the family room/sunroom and HUGE picturesque energy-efficient windows allow natural light and allow a positive flow throughout. Entertain easily in the gourmet kitchen complete with stainless appliances, upgraded two-tone cabinets, oversized white granite island and pendant lighting. Wind down by slipping into the owner's spa-like bath with tiled shower & soaking tub or outside on the extended covered patio. an extensive new home warranty.
Additional Information
- Elementary School
- Canyon Rim Elementary
- High School
- Desert Ridge High
- Middle School
- Desert Ridge Jr. High
- School District
- Queen Creek Unified District
- Acres
- 0.20
- Architecture
- Ranch
- Assoc Fee Includes
- Maintenance Grounds, Street Maint
- Hoa Fee
- $134
- Hoa Fee Frequency
- Monthly
- Hoa
- Yes
- Hoa Name
- Eastmark HOA
- Builder Name
- David Weekley Homes
- Community
- Harmony At Eastmark
- Community Features
- Gated Community, Playground, Biking/Walking Path
- Construction
- Painted, Stucco, Stone, Frame - Wood
- Cooling
- Refrigeration, Programmable Thmstat, Ceiling Fan(s), ENERGY STAR Qualified Equipment
- Exterior Features
- Covered Patio(s), Patio, Private Yard
- Fencing
- Block
- Fireplace
- None
- Flooring
- Carpet, Tile
- Garage Spaces
- 3
- Heating
- Natural Gas
- Laundry
- Wshr/Dry HookUp Only
- Living Area
- 2,751
- Lot Size
- 8,523
- Model
- WONDERMENT
- New Financing
- Cash, Conventional, FHA, VA Loan
- Parking Features
- Dir Entry frm Garage, Electric Door Opener
- Property Description
- North/South Exposure, Borders Common Area
- Roofing
- Tile
- Sewer
- Public Sewer
- Spa
- None
- Stories
- 1
- Style
- Detached
- Subdivision
- Eastmark Dev Unit 6 South Parcels 6-7
- Taxes
- $971
- Tax Year
- 2019
- Water
- City Water
Mortgage Calculator
Listing courtesy of David Weekley Homes. Selling Office: Berkshire Hathaway HomeServices Arizona Properties.
All information should be verified by the recipient and none is guaranteed as accurate by ARMLS. Copyright 2024 Arizona Regional Multiple Listing Service, Inc. All rights reserved.
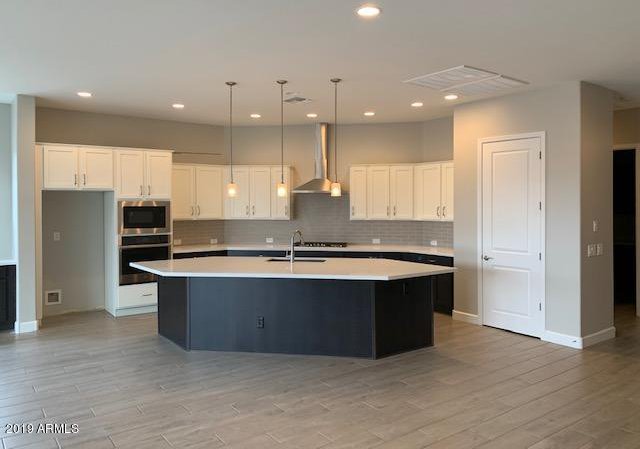
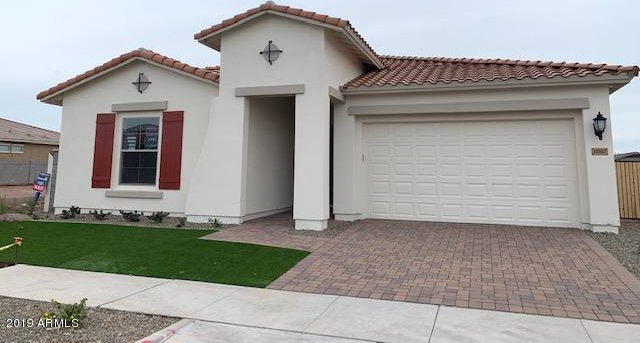
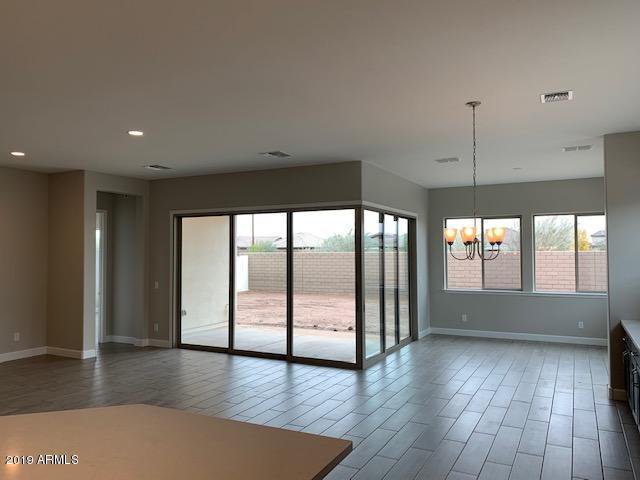
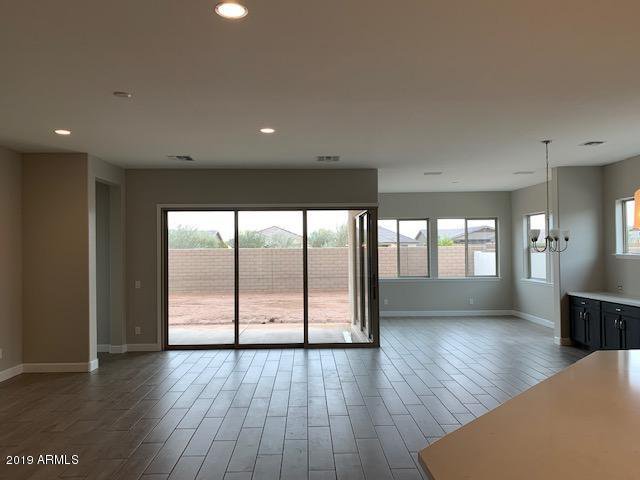
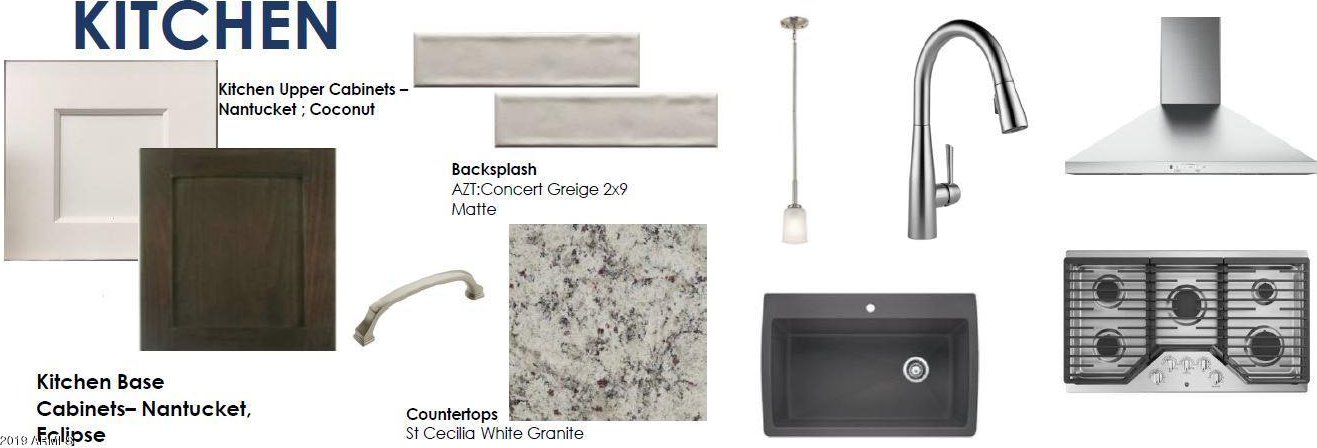
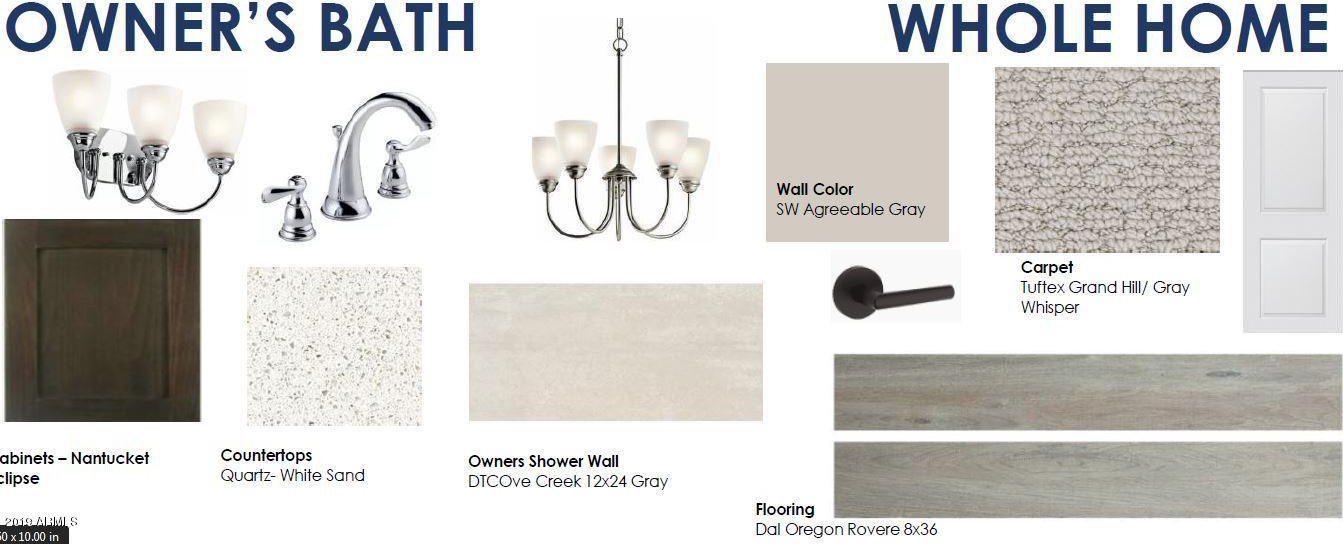
/u.realgeeks.media/willcarteraz/real-logo-blue-1-scaled.jpg)