36613 N 10th Way, Phoenix, AZ 85086
- $502,500
- 4
- BD
- 3.5
- BA
- 2,390
- SqFt
- Sold Price
- $502,500
- List Price
- $502,500
- Closing Date
- Apr 01, 2020
- Days on Market
- 132
- Status
- CLOSED
- MLS#
- 5994436
- City
- Phoenix
- Bedrooms
- 4
- Bathrooms
- 3.5
- Living SQFT
- 2,390
- Lot Size
- 44,172
- Year Built
- 2019
- Type
- Single Family - Detached
Property Description
Gorgeous Newly Built Home in Desert Hills. Don't miss out on this, open concept, 4 bed, 3.5 bath design. Large eat in kitchen with walk in pantry. Includes stainless steel appliances, granite counter tops, large breakfast bar island. Every Bedroom has its own walk-in closet and direct access to a bathroom. Over-sized 4 car garage with smart openers. Large laundry room access, finished with cabinetry, washer and dryer hook up and water line for additional fridge. Humongous Master Bath with separate luxury tub and shower, massive closet and dual sinks. The back patio is full length covered, pre-wired for TV and has gorgeous mountain views. This all sits on 1 acre with plenty of room for all the toys!
Additional Information
- Elementary School
- Desert Mountain School
- High School
- Boulder Creek High School
- Middle School
- Desert Mountain School
- School District
- Deer Valley Unified District
- Acres
- 1.01
- Assoc Fee Includes
- No Fees
- Builder Name
- PHK Develoment
- Construction
- Stucco, Frame - Wood
- Cooling
- Refrigeration
- Fencing
- None
- Fireplace
- None
- Garage Spaces
- 4
- Heating
- Electric
- Horses
- Yes
- Laundry
- None
- Living Area
- 2,390
- Lot Size
- 44,172
- New Financing
- FannieMae (HomePath), Cash, Conventional, FHA, VA Loan
- Roofing
- Tile
- Sewer
- Septic Tank
- Spa
- None
- Stories
- 1
- Style
- Detached
- Taxes
- $983
- Tax Year
- 2018
- Water
- Shared Well
Mortgage Calculator
Listing courtesy of Campbell Realty Advisors. Selling Office: My Home Group Real Estate.
All information should be verified by the recipient and none is guaranteed as accurate by ARMLS. Copyright 2024 Arizona Regional Multiple Listing Service, Inc. All rights reserved.



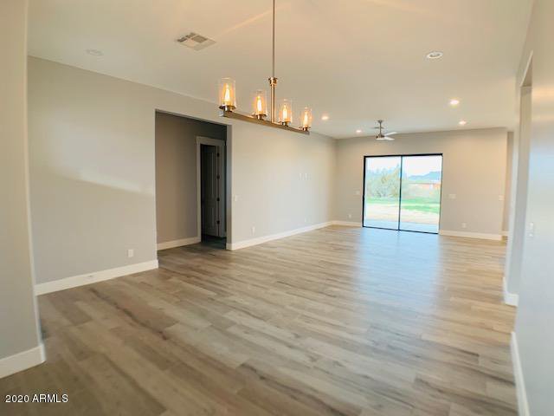
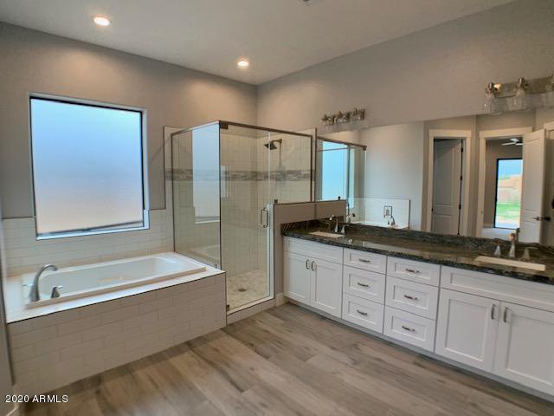
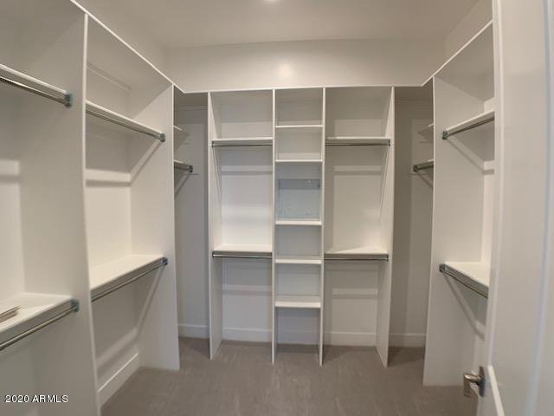
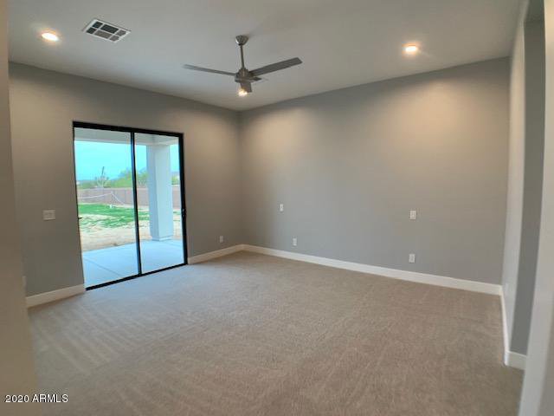
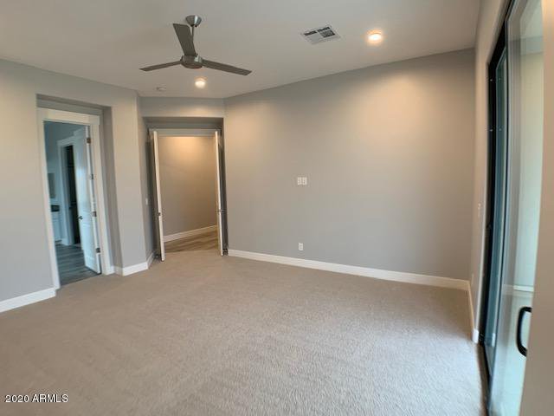
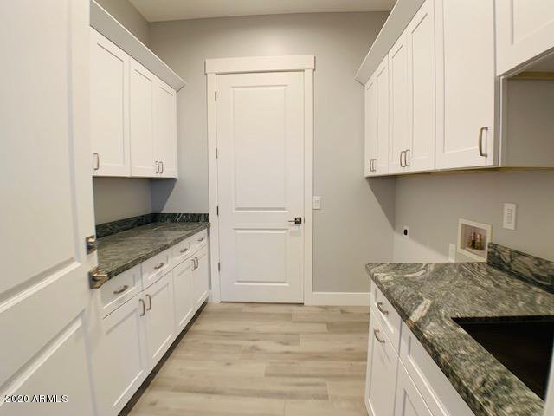
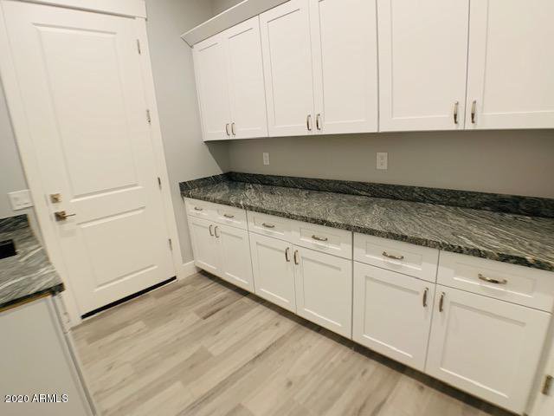

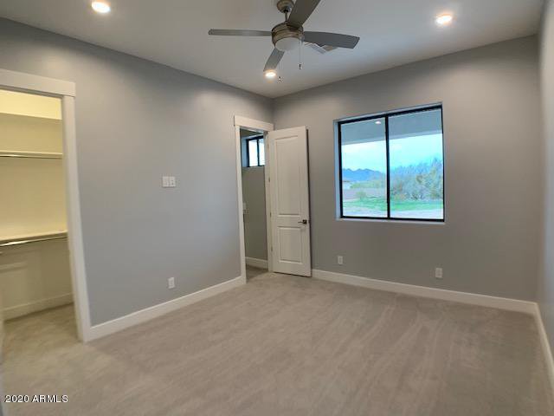
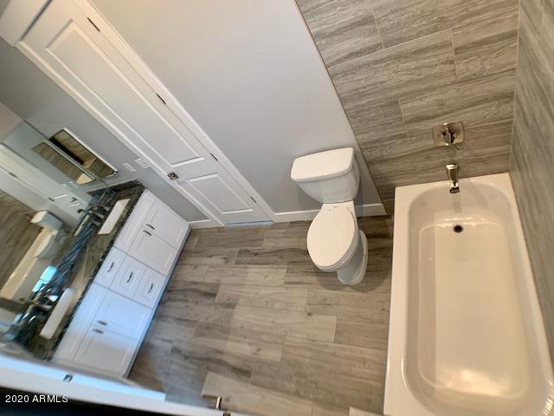
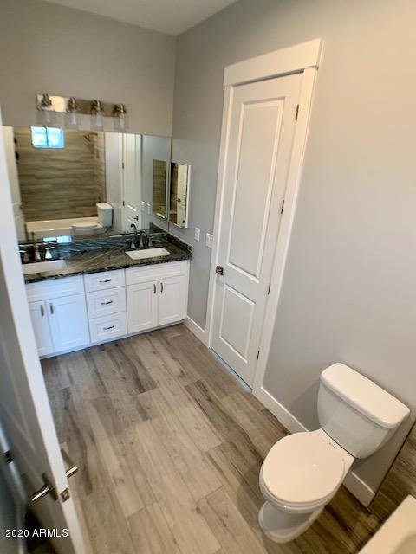
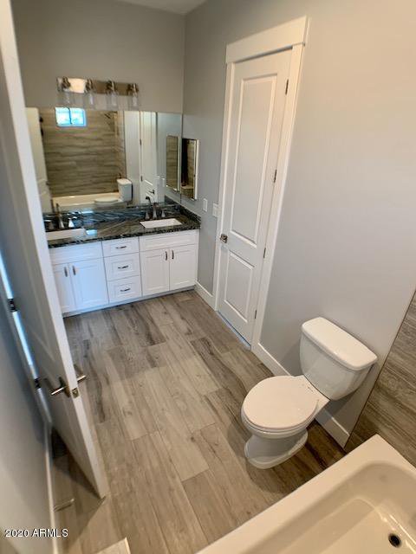
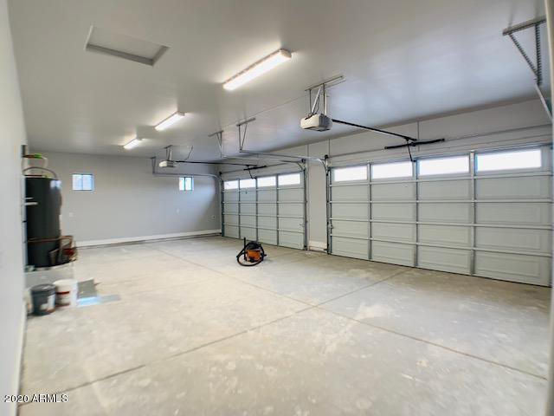
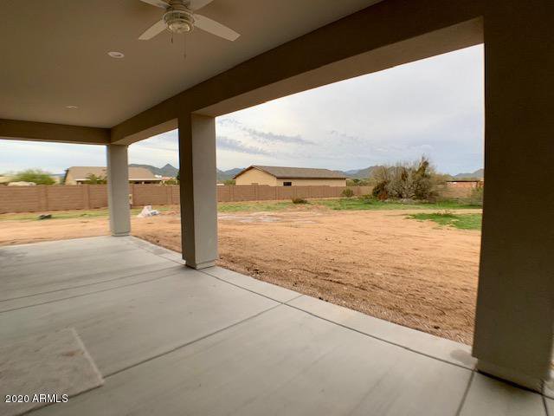
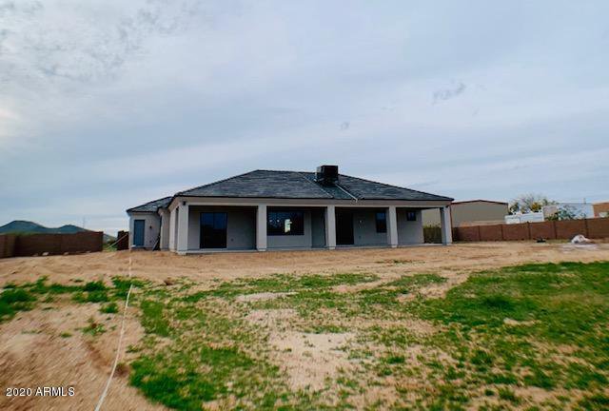
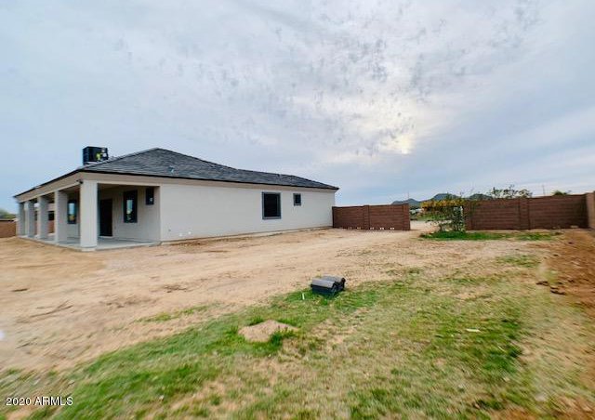
/u.realgeeks.media/willcarteraz/real-logo-blue-1-scaled.jpg)