911 E Mohawk Drive, Phoenix, AZ 85024
- $295,000
- 3
- BD
- 2
- BA
- 1,618
- SqFt
- Sold Price
- $295,000
- List Price
- $294,900
- Closing Date
- Oct 16, 2019
- Days on Market
- 3
- Status
- CLOSED
- MLS#
- 5976805
- City
- Phoenix
- Bedrooms
- 3
- Bathrooms
- 2
- Living SQFT
- 1,618
- Lot Size
- 5,300
- Subdivision
- Eagle Summit Amd
- Year Built
- 1998
- Type
- Single Family - Detached
Property Description
This great home is move-in ready! Low maintenance landscaping, Open floor plan, neutral color palette. Family room has a feature wall with built-in shelving and a fireplace. The eat-in kitchen has oak cabinets, SS appliances, granite counters and breakfast bar. Large master has vaulted ceilings, lots of natural light and an archway to the master bath that boasts a double vanity, soaking tub, separate shower, walk-in closet and private toilet room. Inside laundry. Storage cabinets in garage. Serene backyard with covered patio and desert landscaping. Close to shopping, dining and the loop 101. Add this to your must see list today!
Additional Information
- Elementary School
- Esperanza Elementary School - 85009
- High School
- Deer Valley High School
- Middle School
- Deer Valley Middle School
- School District
- Deer Valley Unified District
- Acres
- 0.12
- Architecture
- Ranch
- Assoc Fee Includes
- Other (See Remarks)
- Hoa Fee
- $105
- Hoa Fee Frequency
- Quarterly
- Hoa
- Yes
- Hoa Name
- Eagle Summit
- Builder Name
- D R HORTON HOMES
- Community Features
- Near Bus Stop
- Construction
- Painted, Stucco, Frame - Wood
- Cooling
- Refrigeration, Ceiling Fan(s)
- Exterior Features
- Covered Patio(s), Private Yard
- Fencing
- Block
- Fireplace
- Family Room
- Flooring
- Carpet, Laminate, Tile
- Garage Spaces
- 2
- Heating
- Electric
- Laundry
- Wshr/Dry HookUp Only
- Living Area
- 1,618
- Lot Size
- 5,300
- New Financing
- Cash, Conventional, FHA, VA Loan
- Other Rooms
- Family Room
- Parking Features
- Attch'd Gar Cabinets, Dir Entry frm Garage, Electric Door Opener
- Property Description
- North/South Exposure
- Roofing
- Tile
- Sewer
- Sewer in & Cnctd, Public Sewer
- Spa
- None
- Stories
- 1
- Style
- Detached
- Subdivision
- Eagle Summit Amd
- Taxes
- $2,124
- Tax Year
- 2019
- Water
- City Water
Mortgage Calculator
Listing courtesy of West USA Realty. Selling Office: RE/MAX Fine Properties.
All information should be verified by the recipient and none is guaranteed as accurate by ARMLS. Copyright 2024 Arizona Regional Multiple Listing Service, Inc. All rights reserved.
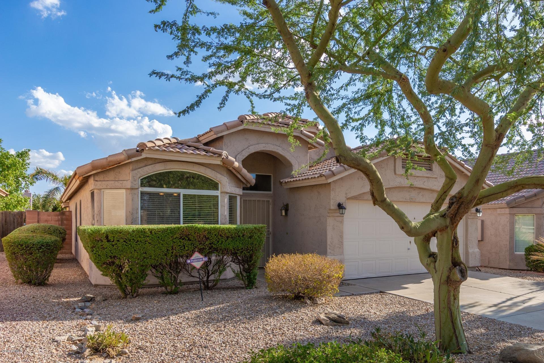
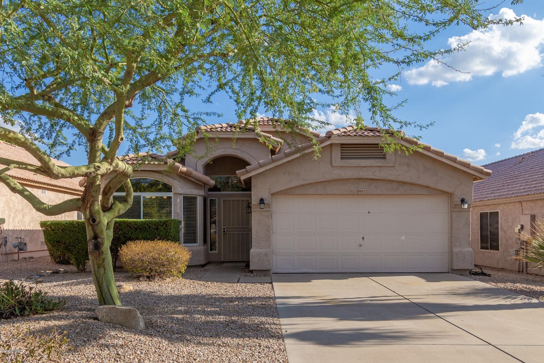
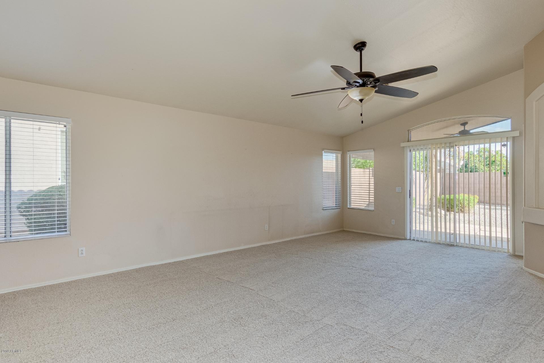
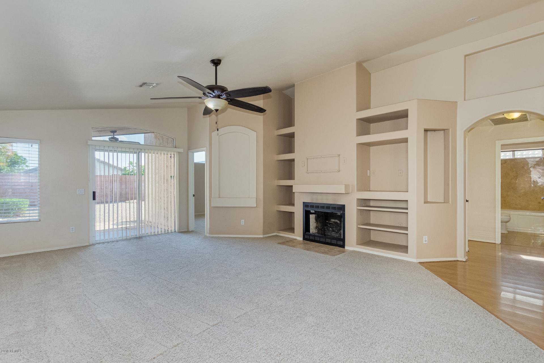
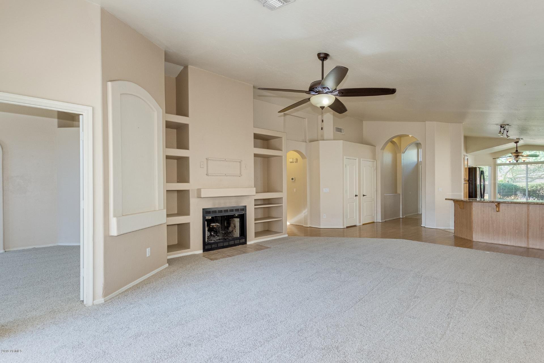
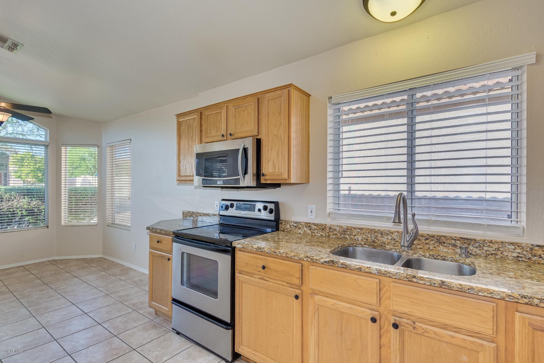
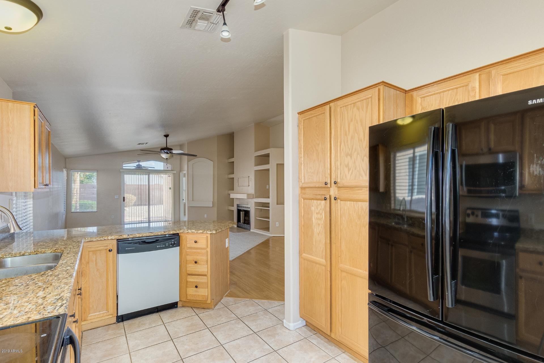
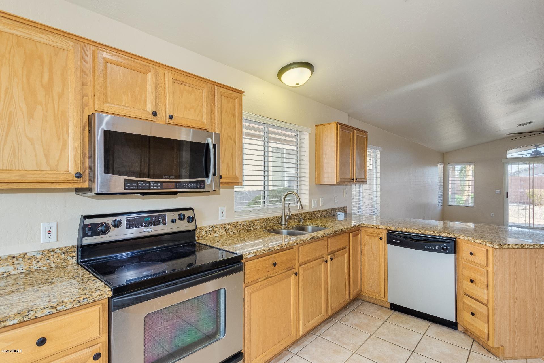
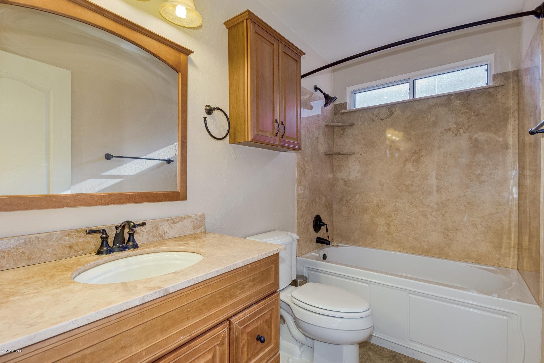
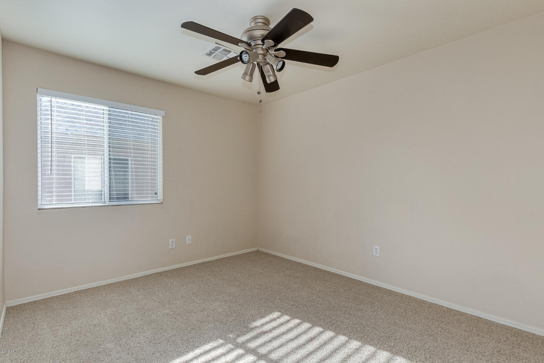
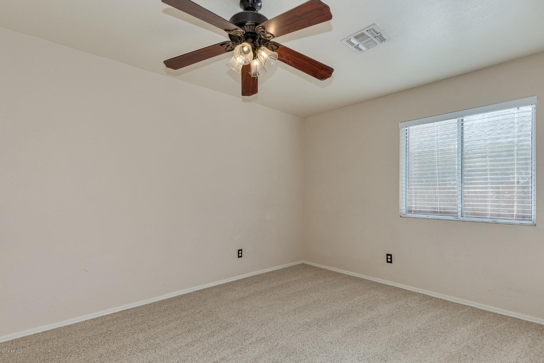
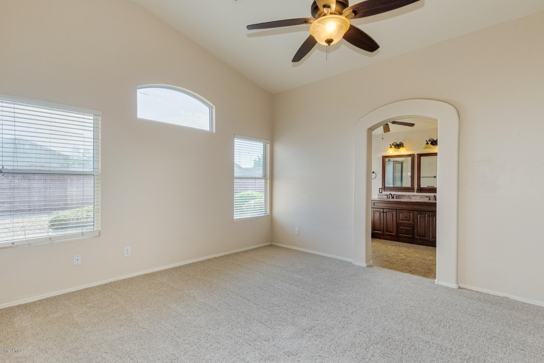

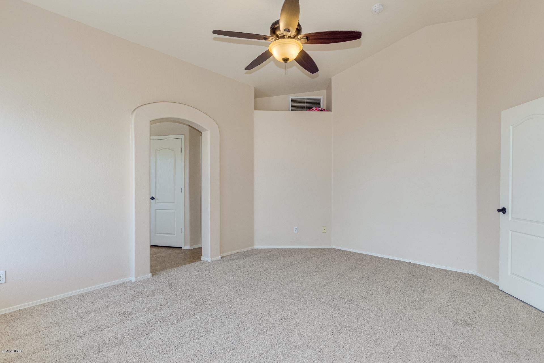
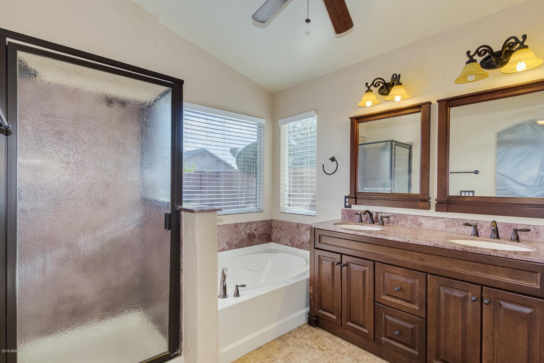
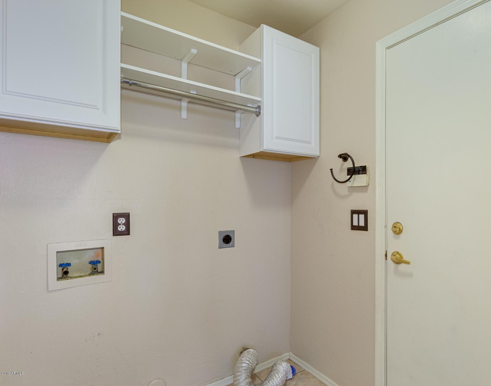
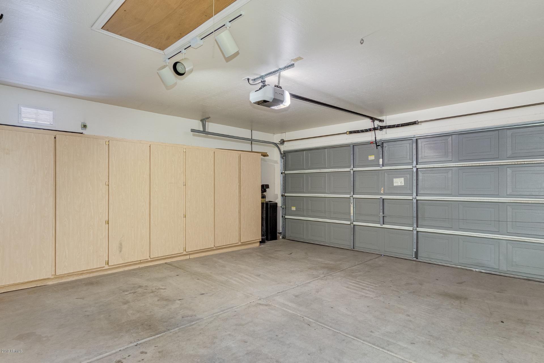
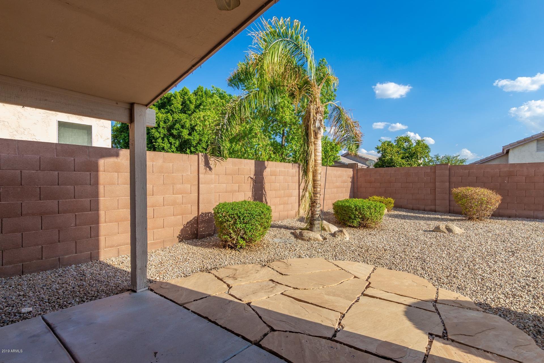
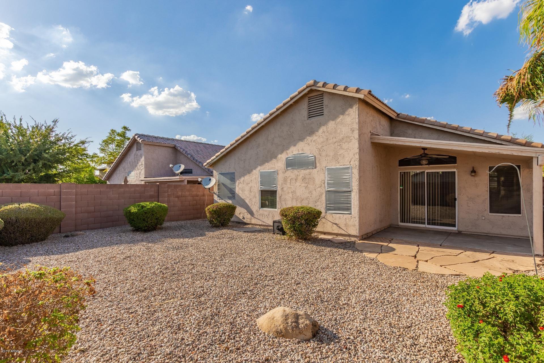
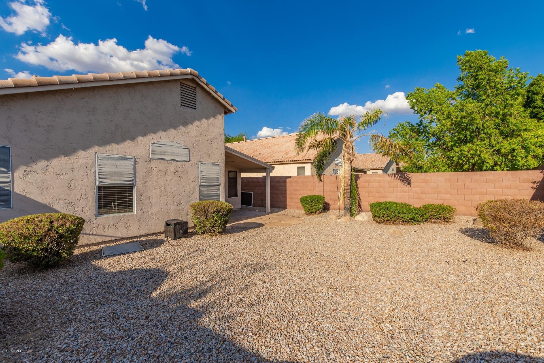
/u.realgeeks.media/willcarteraz/real-logo-blue-1-scaled.jpg)