4777 S Fulton Ranch Boulevard Unit 2035, Chandler, AZ 85248
- $301,000
- 3
- BD
- 2
- BA
- 1,756
- SqFt
- Sold Price
- $301,000
- List Price
- $301,000
- Closing Date
- Dec 16, 2019
- Days on Market
- 83
- Status
- CLOSED
- MLS#
- 5966924
- City
- Chandler
- Bedrooms
- 3
- Bathrooms
- 2
- Living SQFT
- 1,756
- Lot Size
- 2,094
- Subdivision
- Serenity Shores Condominium At Fulton Ranch
- Year Built
- 2006
- Type
- Townhouse
Property Description
Luxury living with everything you have been looking for! A pristine 3 bed, 2 bath two-story home with an attached two-car garage. The open floor plan is inviting with fresh paint and bright natural lighting, enhancing the home. The stunning kitchen has re-surfaced cabinets, a new dishwasher, and a tall breakfast bar allowing you to converse while you cook. On the colder evenings, warm up by the gas fireplace with your friends and family. Inside your master suite, there is a private balcony you can step out onto and enjoy the scenic views. The master bathroom has a double vanity, a large garden tub, a separate shower, a private toilet room, and a lovely walk-in closet. The other two bedrooms are exceptional in size. Take advantage of the community amenities and live an active lifestyle! Beautiful walking paths, community pool and spa, rec room, work out facility, and more. Schedule your showing today!
Additional Information
- Elementary School
- Ira A. Fulton Elementary
- High School
- Hamilton High School
- Middle School
- Santan Junior High School
- School District
- Chandler Unified District
- Acres
- 0.05
- Architecture
- Ranch
- Assoc Fee Includes
- Roof Repair, Insurance, Sewer, Pest Control, Maintenance Grounds, Street Maint, Front Yard Maint, Trash, Water, Roof Replacement, Maintenance Exterior
- Hoa Fee
- $465
- Hoa Fee Frequency
- Quarterly
- Hoa
- Yes
- Hoa Name
- Fulton Ranch
- Builder Name
- Cachet Homes
- Community Features
- Gated Community, Community Spa Htd, Community Pool Htd, Community Pool, Lake Subdivision, Biking/Walking Path, Clubhouse, Fitness Center
- Construction
- Painted, Stucco, Stone, Frame - Wood
- Cooling
- Refrigeration, Ceiling Fan(s)
- Exterior Features
- Balcony
- Fencing
- Wrought Iron
- Fireplace
- Family Room, Gas
- Flooring
- Carpet, Tile
- Garage Spaces
- 2
- Heating
- Natural Gas
- Laundry
- Inside, Wshr/Dry HookUp Only
- Living Area
- 1,756
- Lot Size
- 2,094
- New Financing
- Cash, Conventional, VA Loan
- Other Rooms
- Family Room
- Parking Features
- Dir Entry frm Garage, Gated
- Roofing
- Tile
- Sewer
- Public Sewer
- Spa
- None
- Stories
- 2
- Style
- Attached
- Subdivision
- Serenity Shores Condominium At Fulton Ranch
- Taxes
- $1,854
- Tax Year
- 2018
- Water
- City Water
Mortgage Calculator
Listing courtesy of My Home Group Real Estate. Selling Office: My Home Group Real Estate.
All information should be verified by the recipient and none is guaranteed as accurate by ARMLS. Copyright 2024 Arizona Regional Multiple Listing Service, Inc. All rights reserved.
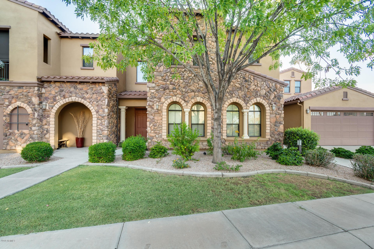
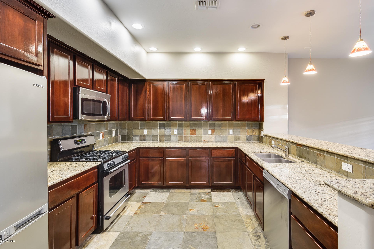
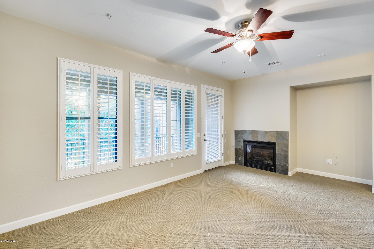
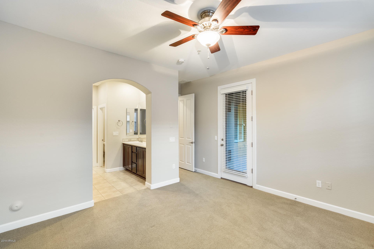
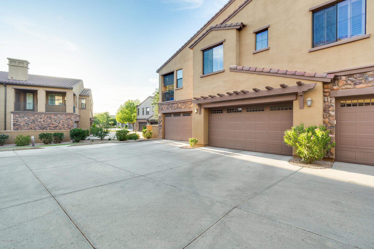
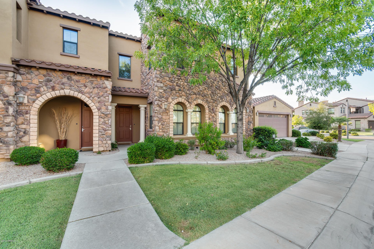
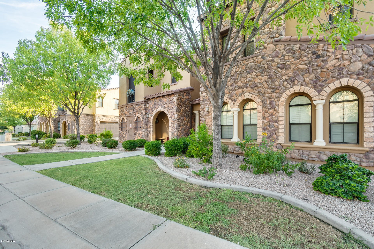
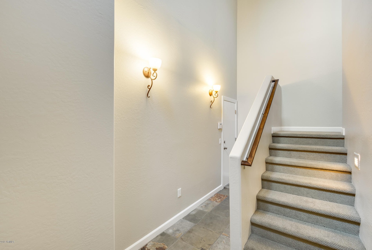
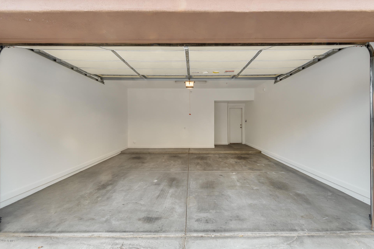
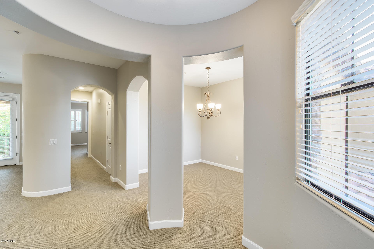
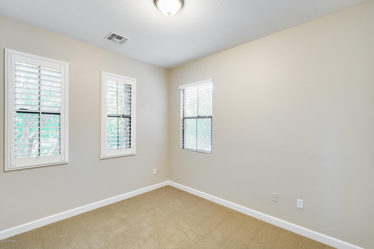
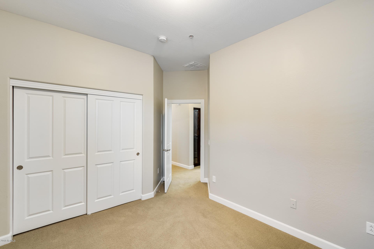
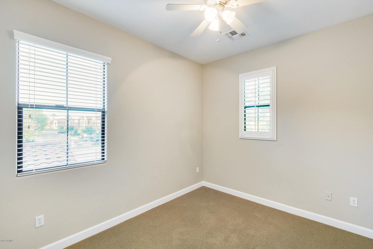
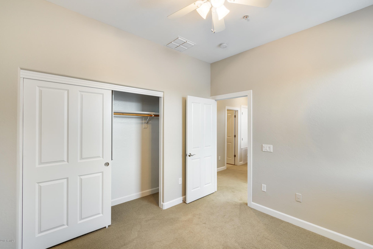
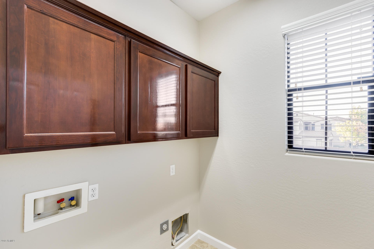
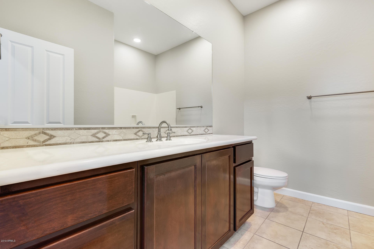
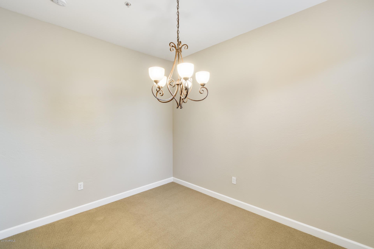
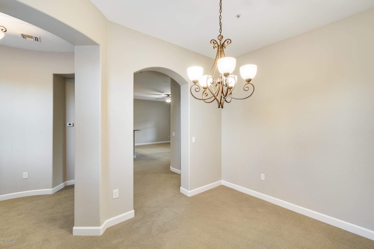
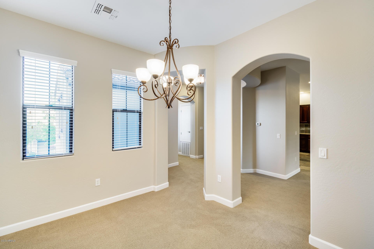
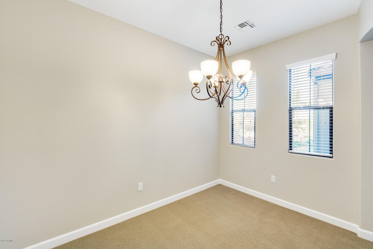
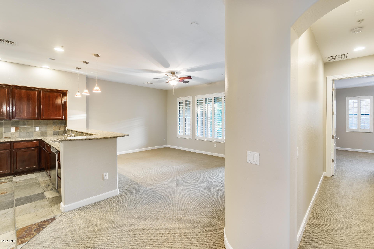
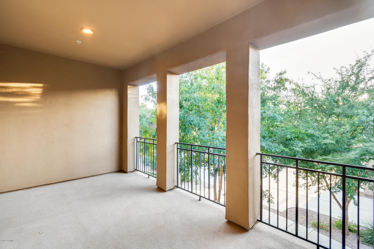
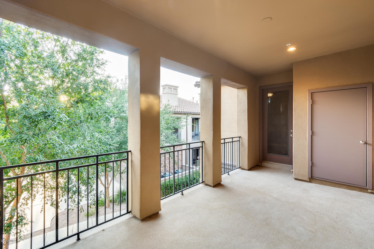
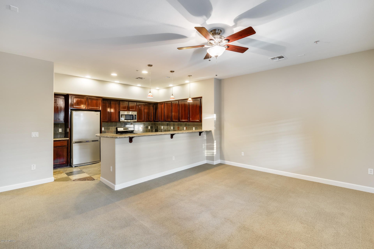
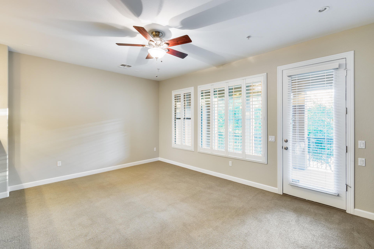
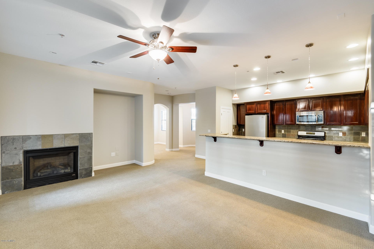
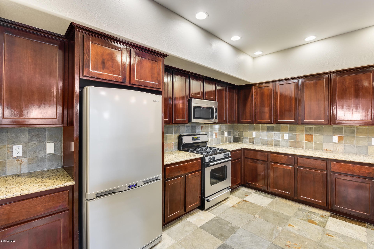
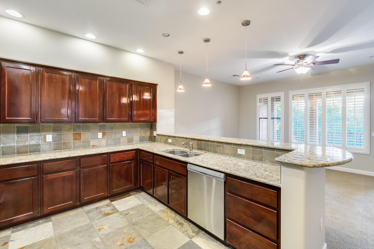
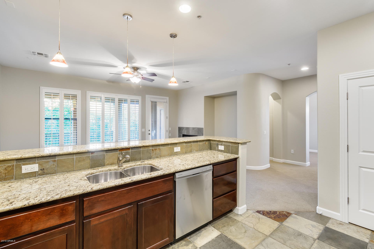
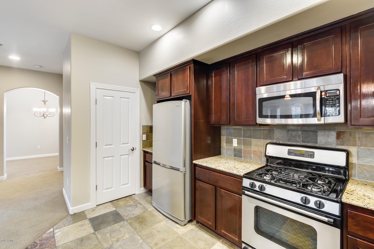
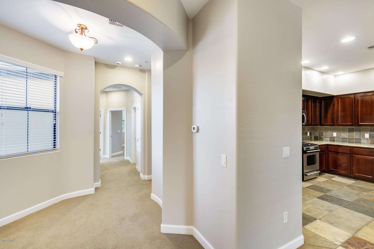
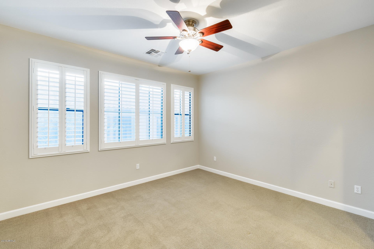
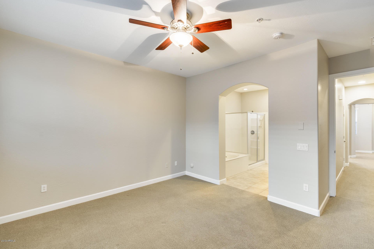
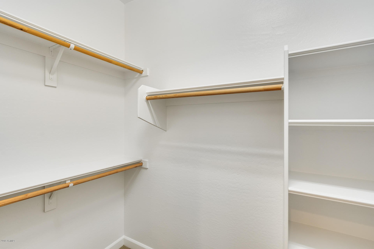
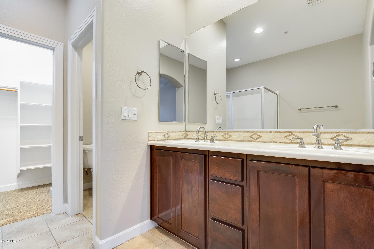
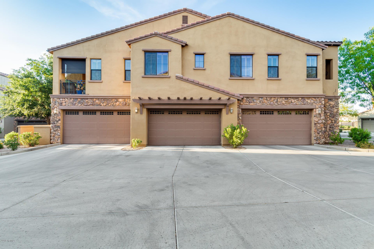
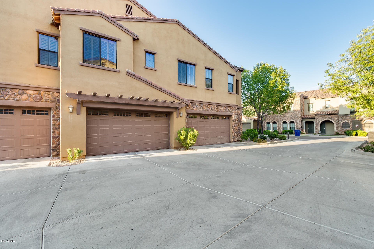
/u.realgeeks.media/willcarteraz/real-logo-blue-1-scaled.jpg)