4127 E Indigo Street, Gilbert, AZ 85298
- $415,000
- 2
- BD
- 2
- BA
- 2,156
- SqFt
- Sold Price
- $415,000
- List Price
- $424,900
- Closing Date
- Oct 09, 2019
- Days on Market
- 38
- Status
- CLOSED
- MLS#
- 5966909
- City
- Gilbert
- Bedrooms
- 2
- Bathrooms
- 2
- Living SQFT
- 2,156
- Lot Size
- 7,150
- Subdivision
- Trilogy Unit 5
- Year Built
- 2004
- Type
- Single Family - Detached
Property Description
Beautiful turn key ready Sundance model in Trilogy at Power Ranch ready for move in today!! This home will strike you immediately upon entrance as you walk into such a bright, spacious and impeccable home. Not only will you find it so bright and cheery inside, but it is such a great home for entertaining as you discover the nice open floor plan. You will also find additional areas to extend your entertaining outdoors such as the front courtyard patio with French doors leading out, a huge covered patio area in back, and an additional patio space for more seating and grilling in the backyard as well. Inside the kitchen boasts a large breakfast bar area with ample space for barstool seating, gorgeous tile counters, pendant lighting, plenty of recessed canned lighting, tons of cabinets with pull out shelves and pulls on front of the cabinet doors, white appliances inclusive of large refrigerator, reverse osmosis, and a separate eating area. You will find light tile throughout, and carpet in the bedrooms and den areas. The den is complete with French doors and is great as an office with a built in desk, or can be used as an extra bedroom for those unexpected guests. The spacious great room showcases huge picture windows looking out back, a beautiful nostalgic fireplace and recessed ceiling. Both the master bedroom and secondary bedroom are very large rooms with lots of space for all of your furniture. The master bathroom is also huge with a separate large shower and garden tub. This home is a definite must see in Trilogy! The community itself is an active adult community with so many amenities including heated community pools, spa, tennis courts, pickleball courts, workout facility, public golf course, and so many more things for you to get involved in. Call today to schedule your showing!!
Additional Information
- Elementary School
- Adult
- High School
- Adult
- Middle School
- Adult
- School District
- Out of Area
- Acres
- 0.16
- Assoc Fee Includes
- Maintenance Grounds, Street Maint
- Hoa Fee
- $447
- Hoa Fee Frequency
- Quarterly
- Hoa
- Yes
- Hoa Name
- Trilogy@Power Ranch
- Builder Name
- Shea
- Community Features
- Gated Community, Community Spa Htd, Community Pool Htd, Guarded Entry, Golf, Tennis Court(s), Biking/Walking Path, Clubhouse, Fitness Center
- Construction
- Painted, Stucco, Frame - Wood
- Cooling
- Refrigeration, Ceiling Fan(s)
- Exterior Features
- Covered Patio(s)
- Fencing
- None
- Fireplace
- 1 Fireplace
- Flooring
- Carpet, Tile
- Garage Spaces
- 2
- Heating
- Natural Gas
- Living Area
- 2,156
- Lot Size
- 7,150
- New Financing
- Cash, Conventional, VA Loan
- Other Rooms
- Great Room
- Parking Features
- Electric Door Opener
- Property Description
- North/South Exposure
- Roofing
- Tile
- Sewer
- Public Sewer
- Spa
- None
- Stories
- 1
- Style
- Detached
- Subdivision
- Trilogy Unit 5
- Taxes
- $1,788
- Tax Year
- 2018
- Water
- City Water
- Age Restricted
- Yes
Mortgage Calculator
Listing courtesy of RE/MAX Alliance Group. Selling Office: Michaelann Homes.
All information should be verified by the recipient and none is guaranteed as accurate by ARMLS. Copyright 2024 Arizona Regional Multiple Listing Service, Inc. All rights reserved.
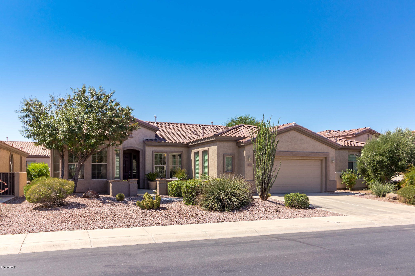
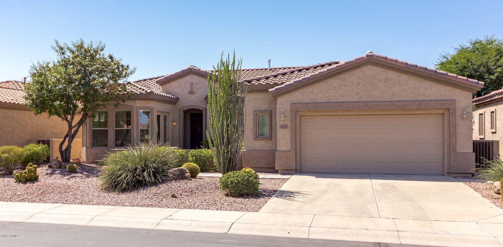
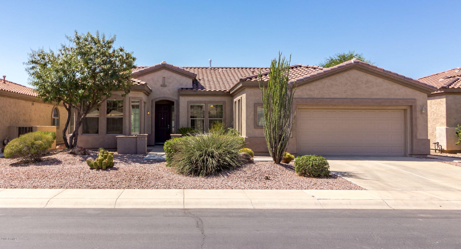
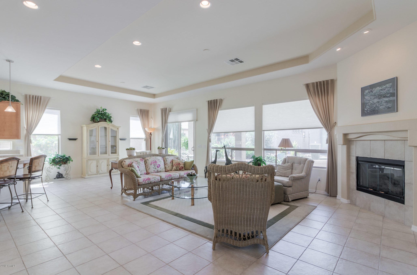
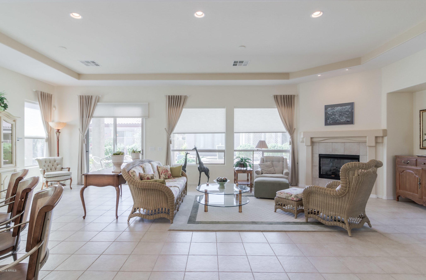
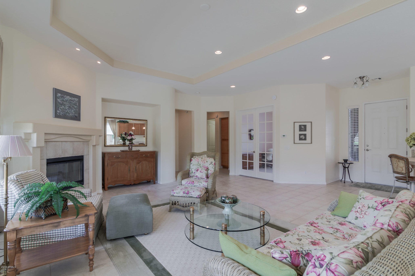
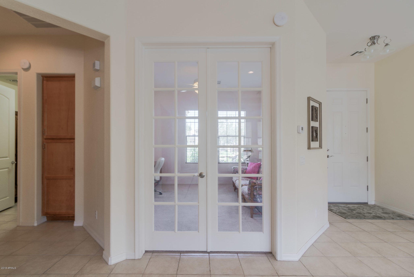
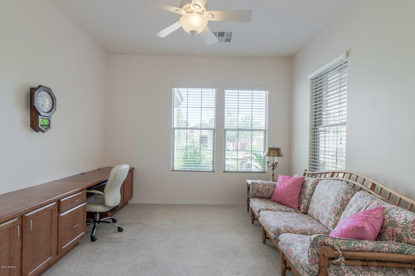
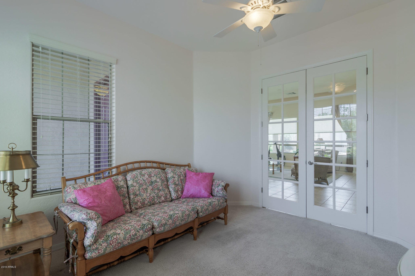
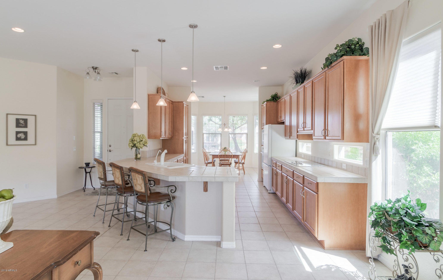
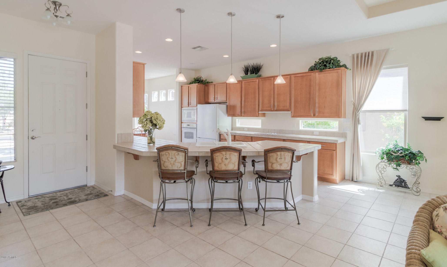
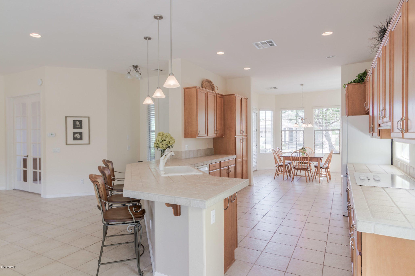
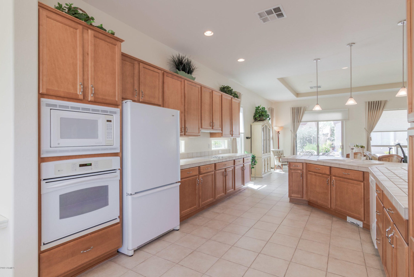
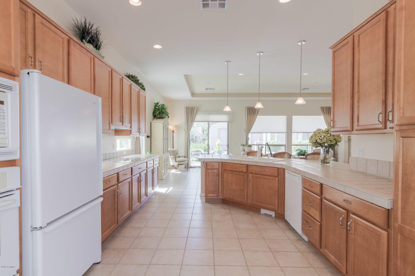
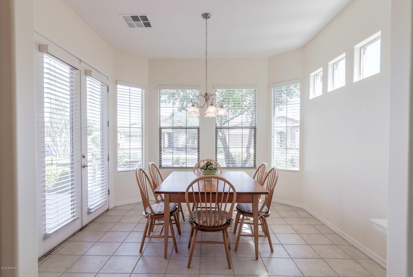
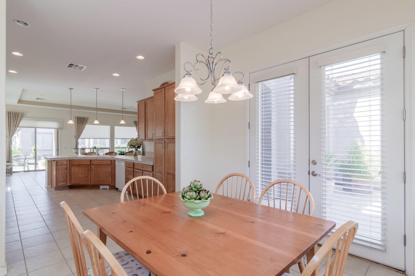
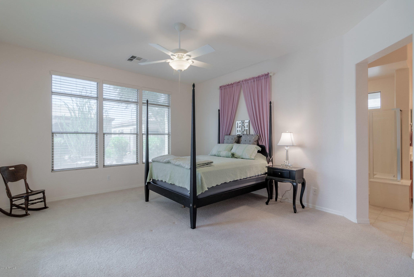
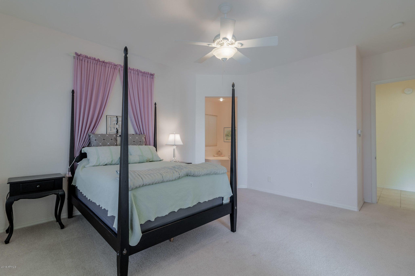
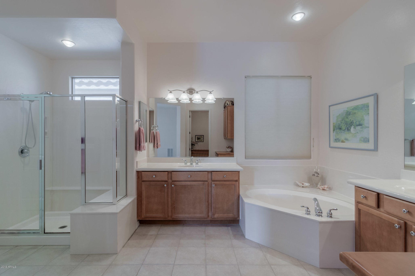
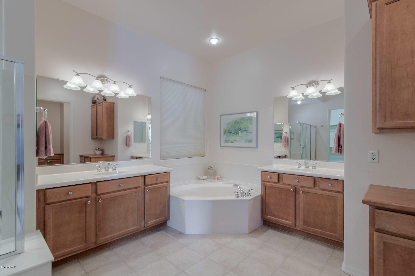
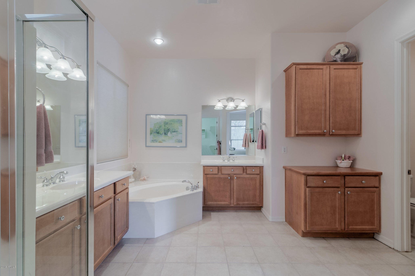
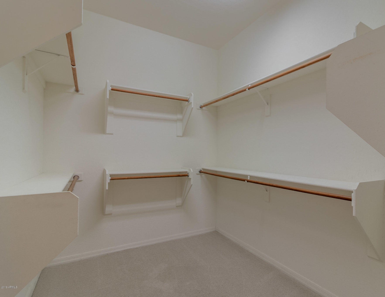
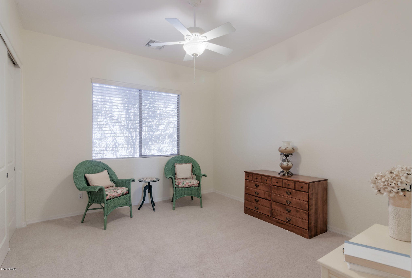
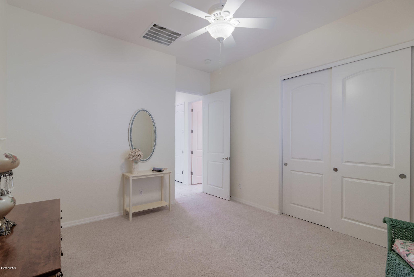
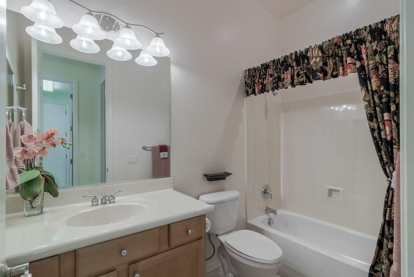
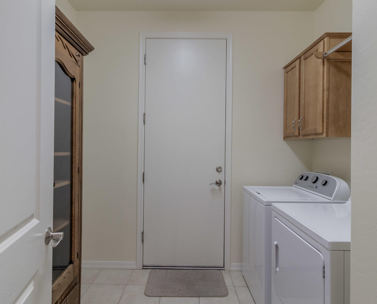
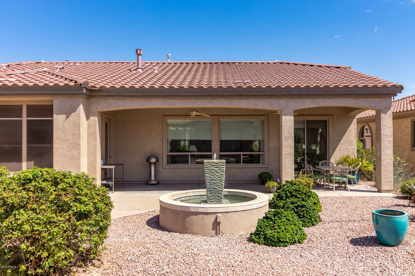
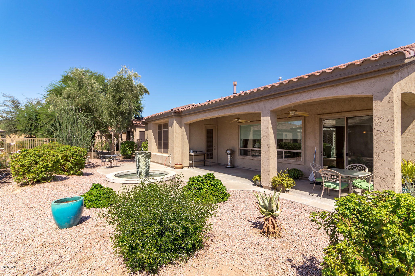
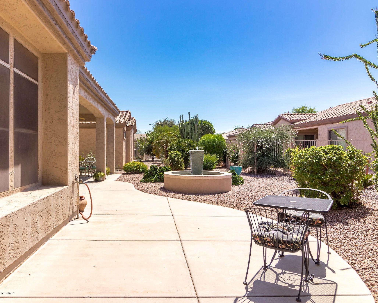
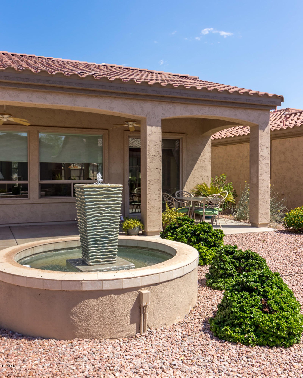
/u.realgeeks.media/willcarteraz/real-logo-blue-1-scaled.jpg)