2802 W Ardmore Road, Laveen, AZ 85339
- $393,500
- 3
- BD
- 2
- BA
- 3,197
- SqFt
- Sold Price
- $393,500
- List Price
- $400,000
- Closing Date
- Dec 31, 2019
- Days on Market
- 139
- Status
- CLOSED
- MLS#
- 5965438
- City
- Laveen
- Bedrooms
- 3
- Bathrooms
- 2
- Living SQFT
- 3,197
- Lot Size
- 55,600
- Subdivision
- Vista Del Valle
- Year Built
- 1974
- Type
- Single Family - Detached
Property Description
HORSE PROPERTY IN LAVEEN ON 1 1/4 ACRE LOT WITH BEAUTIFUL VIEWS OF SOUTH MOUNTAIN!!!Granite counter tops & Thomasville cherry Cabinets,Stainless steel stove, hood in a open Kitchen.Travertine (18'' x 18'') floors in bedrooms and master bath ,Large Ceramic tile in office and laundry room and guest bath (19'' x 19''),Pergo wood throughout common areas (entry, halways, dining area, fireplace room),Concrete water based stain: modern industrial look in entry room and family room,3 Scenic windows,Wood burning fireplace,Granite master bath counter top,''Jacuzzi'' brand bath tub in master bath,Textured walls and ceilings,Iron Spiral staircase to outside deck,Over sized front concrete slab for extra parking & a Natural front yard rock wall, Buyer to verify all facts and figures.
Additional Information
- Elementary School
- Bernard Black Elementary School
- High School
- Cesar Chavez High School
- Middle School
- Bernard Black Elementary School
- School District
- Phoenix Union High School District
- Acres
- 1.28
- Architecture
- Ranch
- Assoc Fee Includes
- No Fees
- Builder Name
- unknown
- Community Features
- Horse Facility
- Construction
- Painted, Stucco, Block
- Cooling
- Refrigeration, Ceiling Fan(s), See Remarks
- Exterior Features
- Balcony, Patio, Built-in Barbecue
- Fencing
- Block, Chain Link
- Fireplace
- 1 Fireplace, Exterior Fireplace, Fire Pit, Family Room
- Flooring
- Tile, Wood, Concrete
- Garage Spaces
- 1
- Accessibility Features
- Accessible Hallway(s)
- Heating
- Electric, Other
- Horses
- Yes
- Laundry
- Wshr/Dry HookUp Only
- Living Area
- 3,197
- Lot Size
- 55,600
- New Financing
- Cash, Conventional, FHA, Owner May Carry, VA Loan
- Other Rooms
- Family Room, Arizona Room/Lanai, Exercise/Sauna Room
- Parking Features
- RV Gate, RV Access/Parking
- Property Description
- North/South Exposure, Mountain View(s)
- Roofing
- Composition
- Sewer
- Septic Tank
- Spa
- None
- Stories
- 1
- Style
- Detached
- Subdivision
- Vista Del Valle
- Tax Year
- 2018
- Water
- City Water
Mortgage Calculator
Listing courtesy of Keller Williams Realty Professional Partners. Selling Office: Realty ONE Group.
All information should be verified by the recipient and none is guaranteed as accurate by ARMLS. Copyright 2024 Arizona Regional Multiple Listing Service, Inc. All rights reserved.
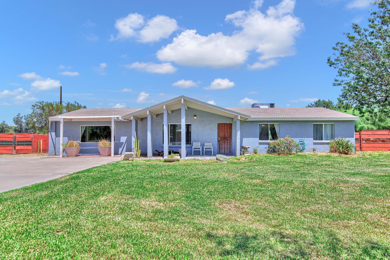
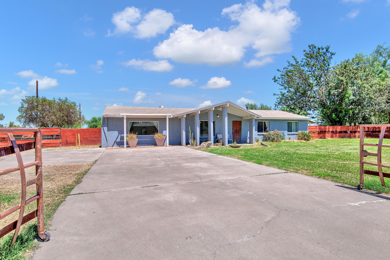
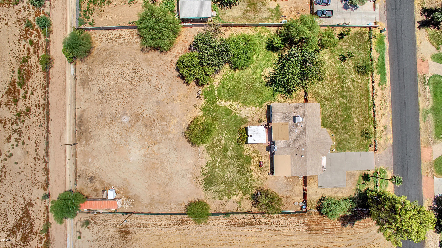
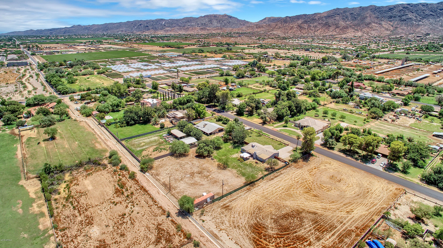
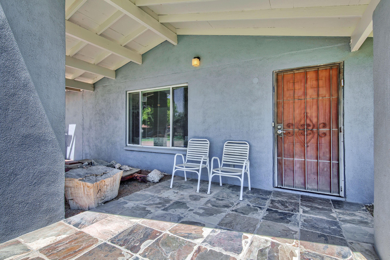
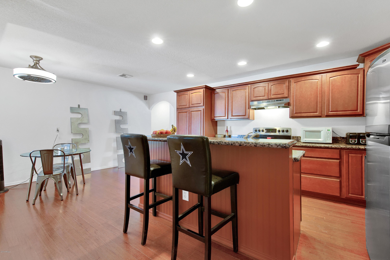
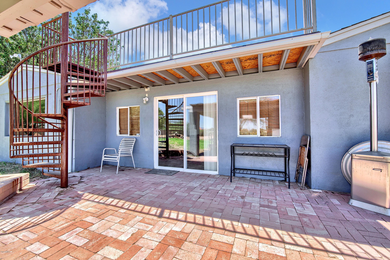
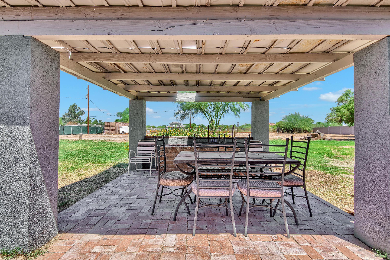
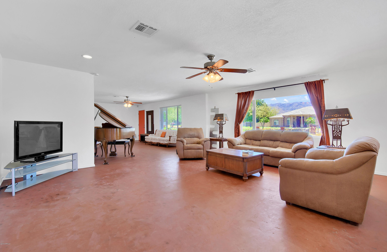
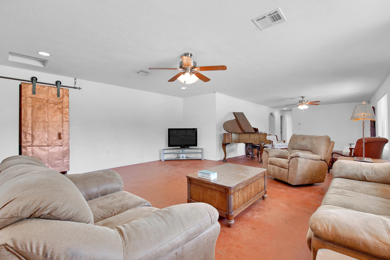
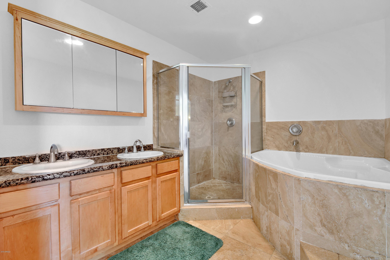
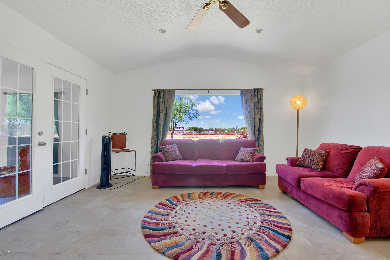
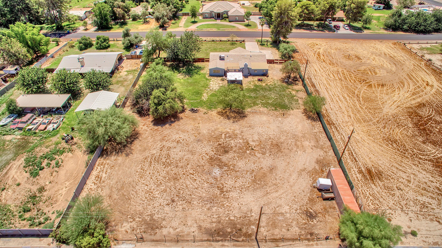
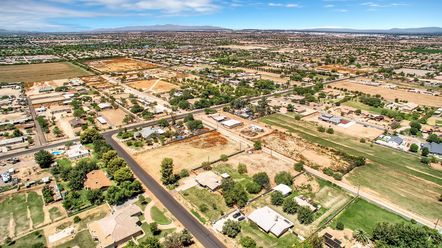
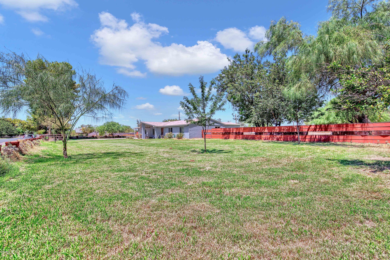
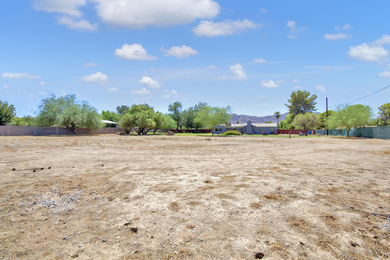
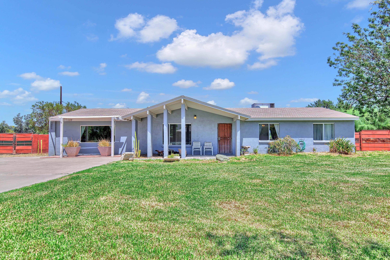
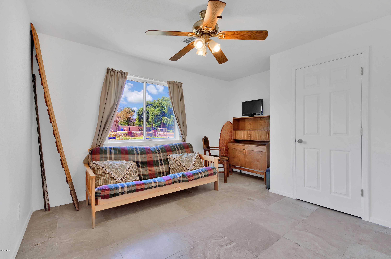
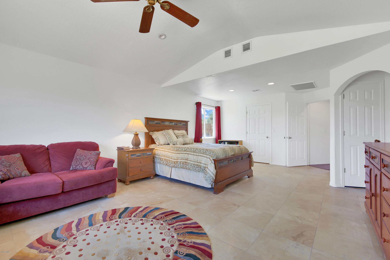
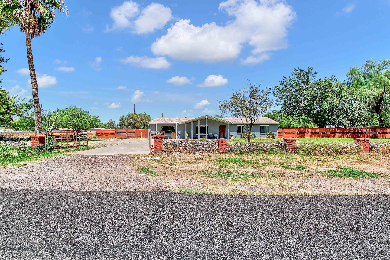
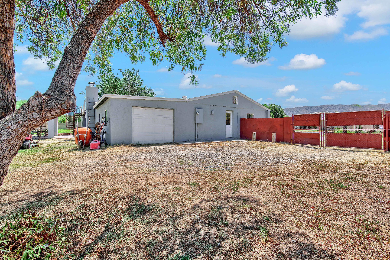
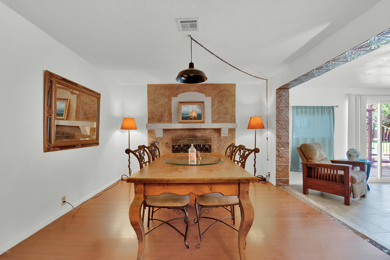
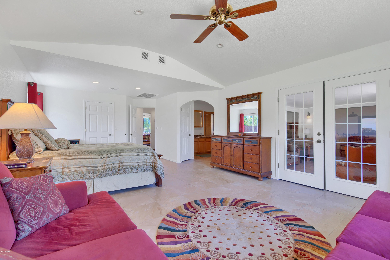
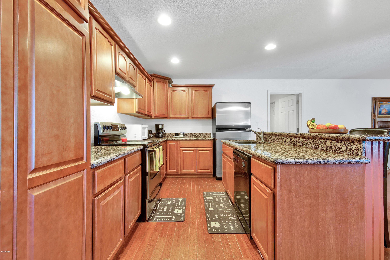
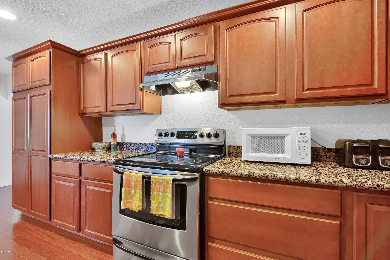
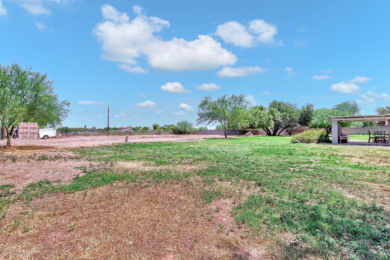
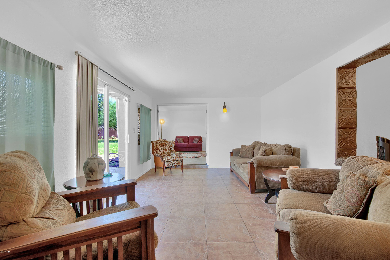
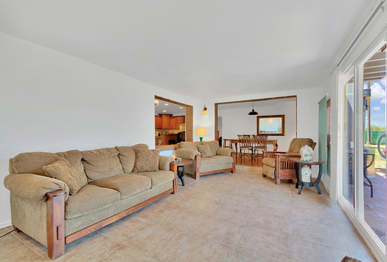
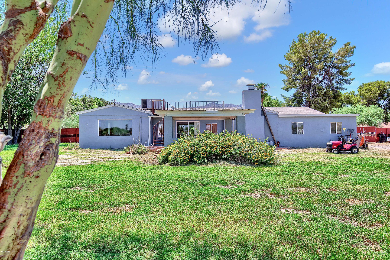
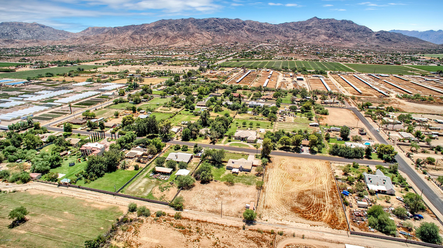
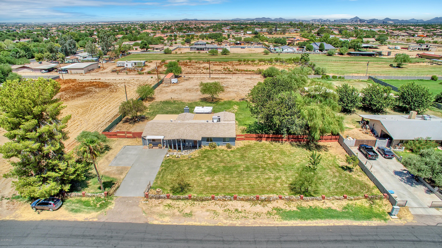
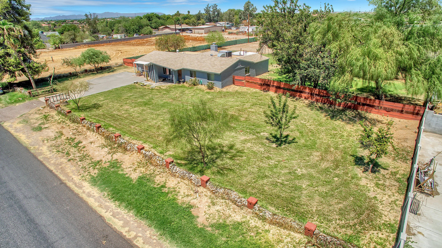
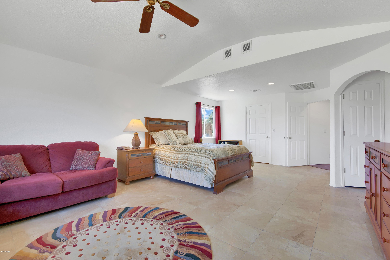
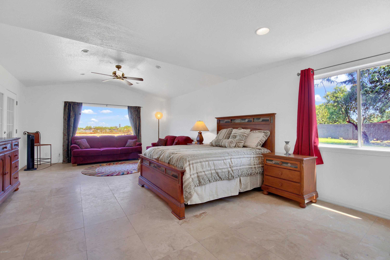
/u.realgeeks.media/willcarteraz/real-logo-blue-1-scaled.jpg)