19351 W Medlock Drive, Litchfield Park, AZ 85340
- $520,000
- 4
- BD
- 3.5
- BA
- 4,861
- SqFt
- Sold Price
- $520,000
- List Price
- $523,900
- Closing Date
- Sep 04, 2019
- Days on Market
- 132
- Status
- CLOSED
- MLS#
- 5916403
- City
- Litchfield Park
- Bedrooms
- 4
- Bathrooms
- 3.5
- Living SQFT
- 4,861
- Lot Size
- 12,971
- Subdivision
- Jackrabbit Estates
- Year Built
- 2008
- Type
- Single Family - Detached
Property Description
ONE OF A KIND POOL HOME! 4 car garage - Premium lot with greenbelt on 2 sides - Upgrades galore, including NEW plank tile flooring & NEW interior & exterior paint - Gourmet kitchen with granite countertops, upgraded GE Monogram stainless appliances, large island & custom staggered cabinets with crown molding - Huge game room with custom bar - Huge master suite with dual sink elevated vanities, snail shower, oversized jacuzzi tub, walk-in closet & master sitting room - Split staircase with custom stair-rail - Water softener - Security system - Resort-style backyard with PebbleTec pool, full-length covered patio, full landscaping, citrus trees, accent lighting, firepit & extended pavered patio & walkways in both the front & backyards - Incredible mountain & park views and much more! Other features include laundry room cabinets, sink & cabinetry - Laundry shoot - Custom staircase - Brushed nickel hardware - Upgraded lighting throughout - Stone accented front elevation - Security system - Water softener - R/O system.
Additional Information
- Elementary School
- Verrado Elementary School
- High School
- Verrado High School
- Middle School
- Verrado Middle School
- School District
- Agua Fria Union High School District
- Acres
- 0.30
- Assoc Fee Includes
- Sewer, Other (See Remarks), Trash
- Hoa Fee
- $124
- Hoa Fee Frequency
- Monthly
- Hoa
- Yes
- Hoa Name
- Arroyo Mountain
- Builder Name
- Shea Homes
- Community Features
- Playground, Biking/Walking Path
- Construction
- Painted, Stucco, Stone, Frame - Wood
- Cooling
- Refrigeration
- Exterior Features
- Covered Patio(s), Patio
- Fencing
- Block, Wrought Iron
- Fireplace
- Fire Pit, None
- Flooring
- Carpet, Tile
- Garage Spaces
- 4
- Heating
- Natural Gas
- Living Area
- 4,861
- Lot Size
- 12,971
- New Financing
- Cash, Conventional, FHA, VA Loan
- Other Rooms
- Loft, Family Room, Bonus/Game Room
- Parking Features
- Dir Entry frm Garage, Electric Door Opener, Extnded Lngth Garage
- Property Description
- North/South Exposure, Borders Common Area, Mountain View(s)
- Roofing
- Tile
- Sewer
- Private Sewer
- Pool
- Yes
- Spa
- None
- Stories
- 2
- Style
- Detached
- Subdivision
- Jackrabbit Estates
- Taxes
- $4,669
- Tax Year
- 2018
- Water
- Pvt Water Company
Mortgage Calculator
Listing courtesy of Keller Williams Realty Professional Partners. Selling Office: eXp Realty.
All information should be verified by the recipient and none is guaranteed as accurate by ARMLS. Copyright 2024 Arizona Regional Multiple Listing Service, Inc. All rights reserved.
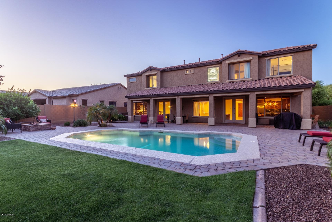
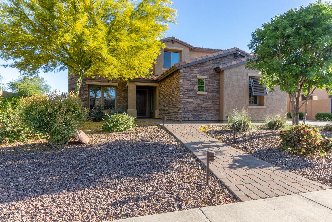
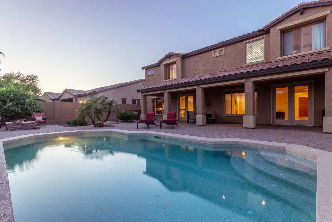
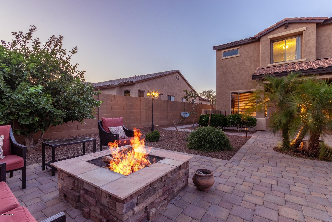
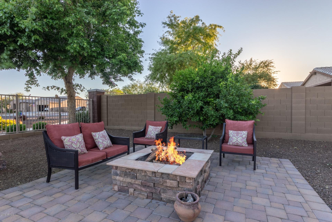
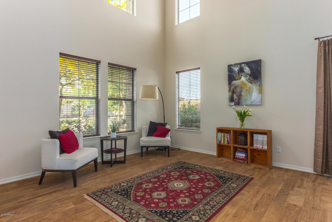
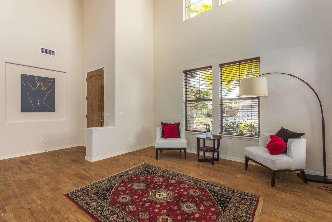
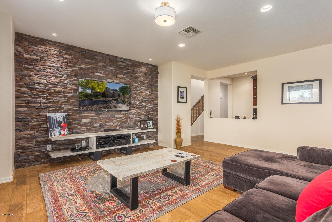
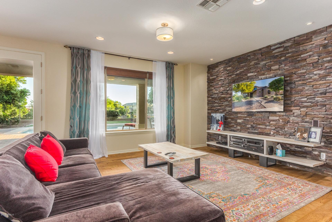
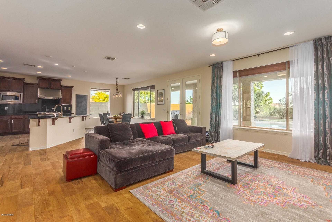
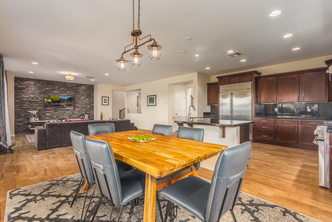
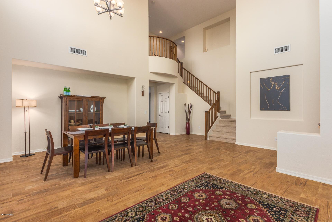
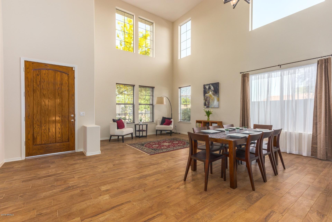
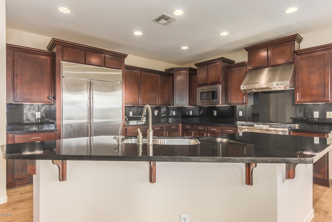
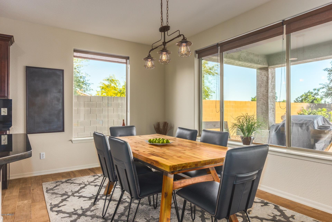
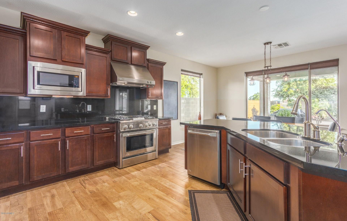
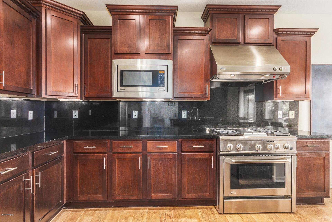
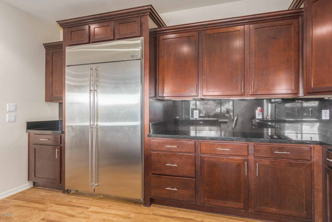
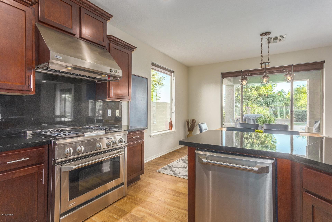
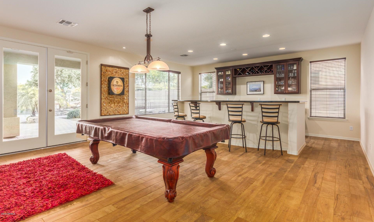
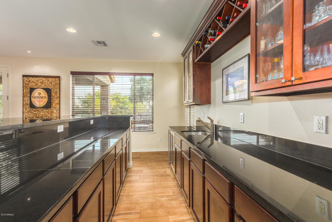
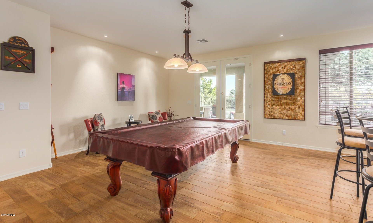
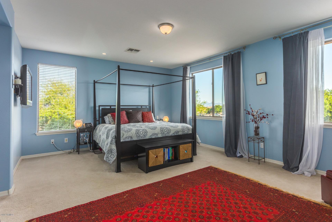
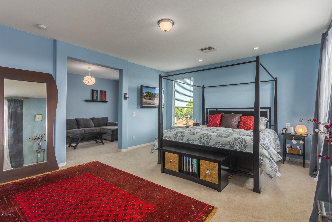
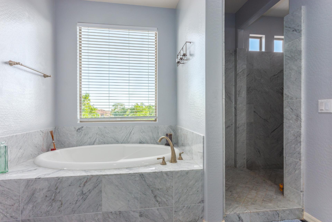
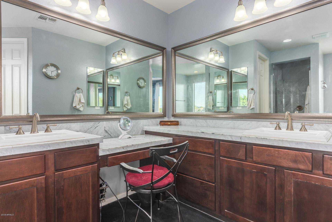
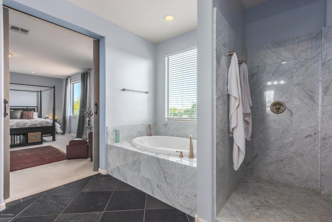
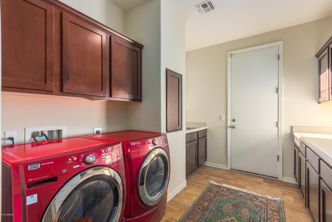
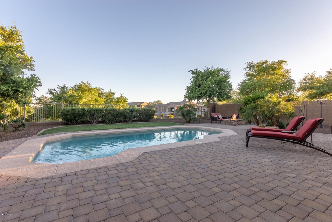
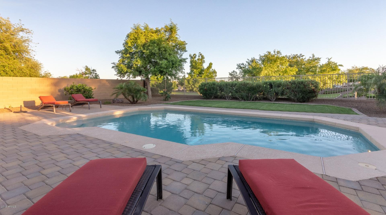
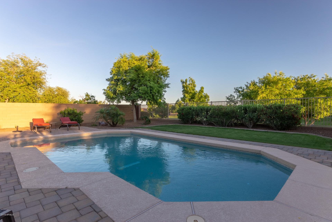
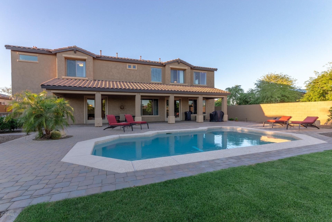
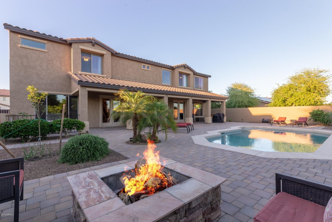
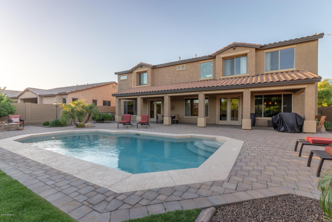
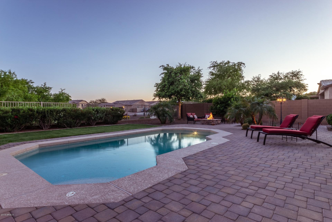
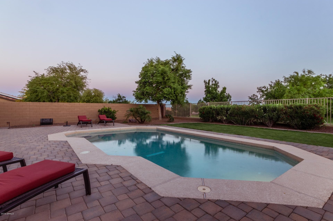
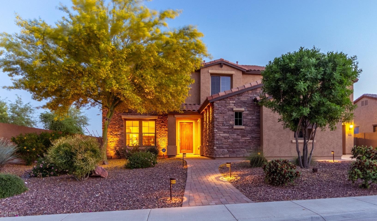
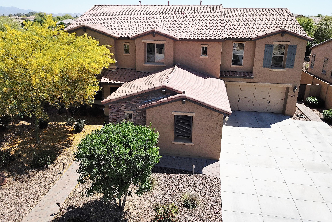
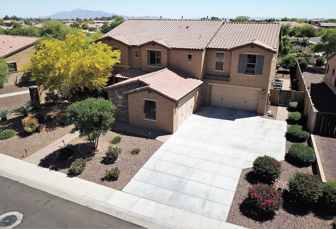
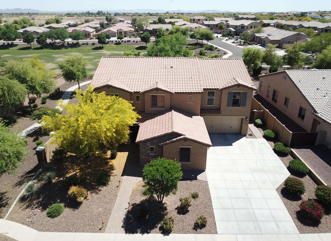
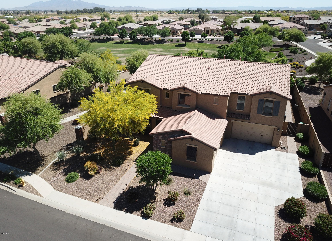
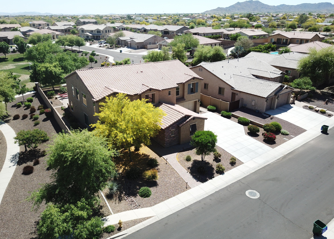
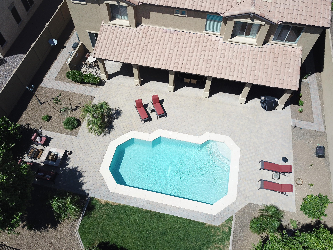

/u.realgeeks.media/willcarteraz/real-logo-blue-1-scaled.jpg)